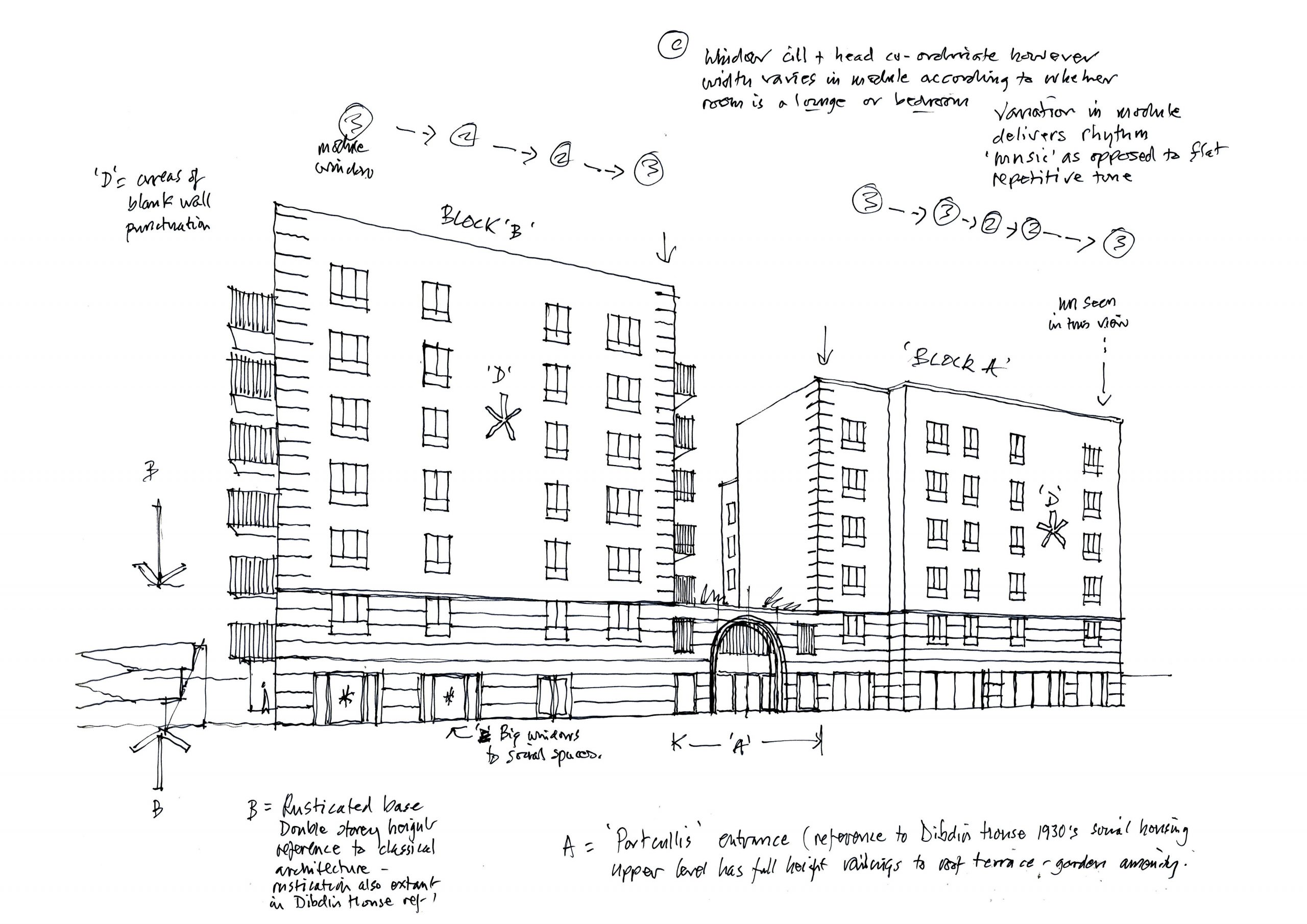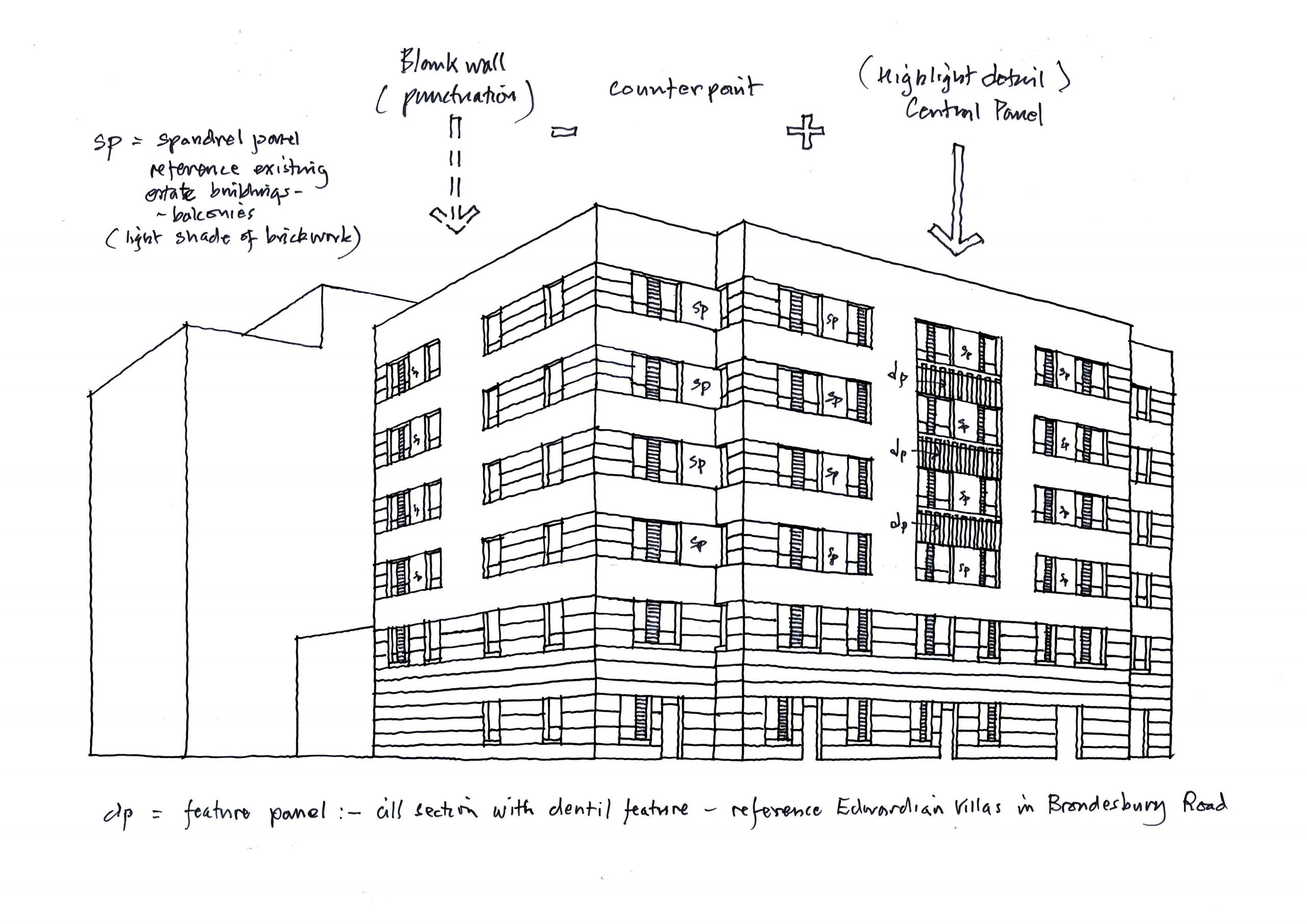Design and functionality in an architectural elevation


Series of concept sketches showing an arched feature highlighting the entrance for an assisted living project. The drawings explore the elevational treatment of a block where wider doors have been provisioned for wheelchair and buggy access. The project also incorporates contemporary references to Art Deco architecture, hence the emphasis on symmetry and horizontal grouping of the windows.
Back to SketchbookSketch by

Architect
