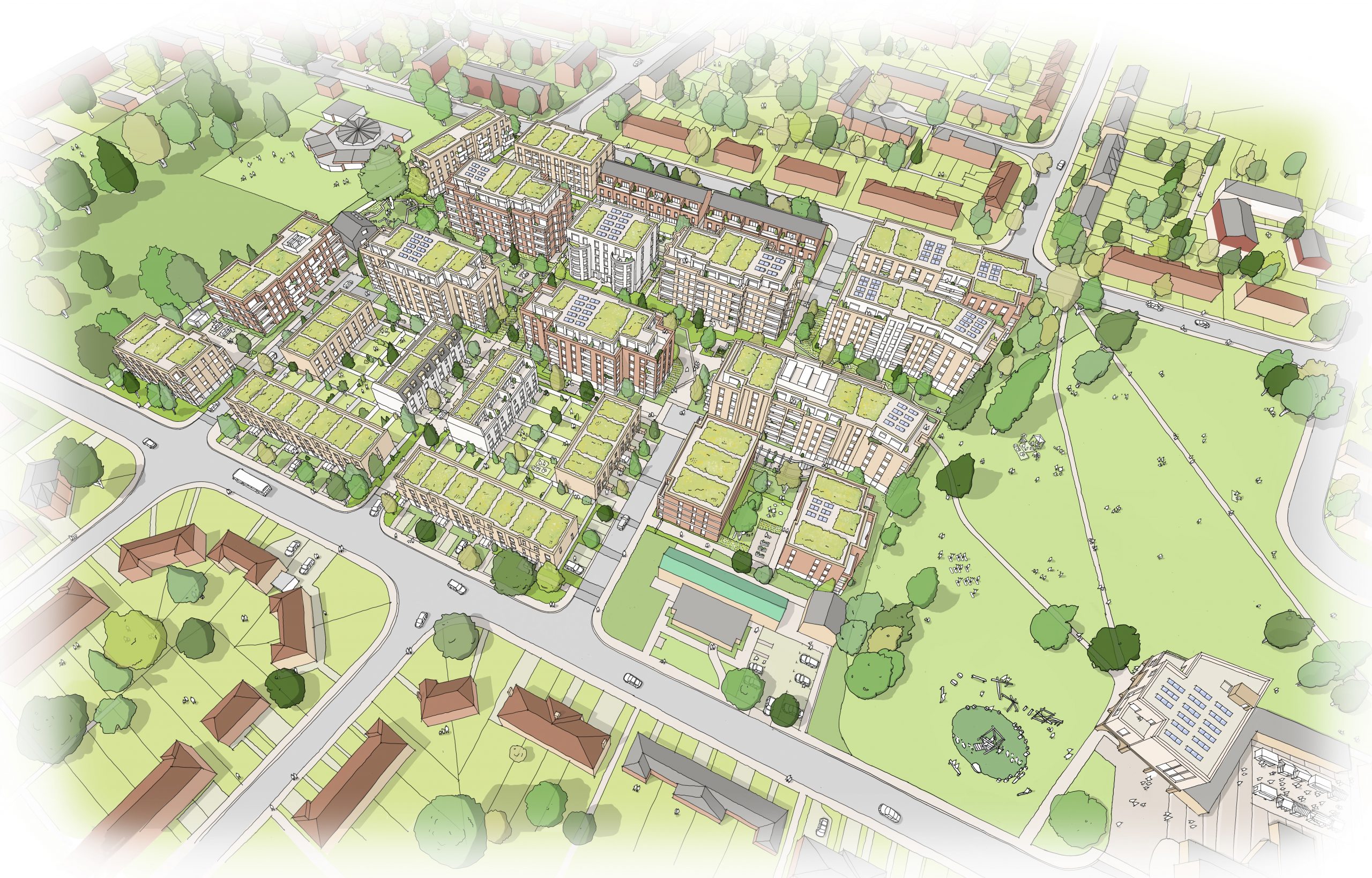Amenity spaces and landscaping in regeneration

An aerial sketch view of the Ham Close regeneration masterplan illustrating the relationship between the urban blocks and the outdoor amenity spaces.
Sketch credit: Charlotte Mcmanus
Back to Sketchbook
An aerial sketch view of the Ham Close regeneration masterplan illustrating the relationship between the urban blocks and the outdoor amenity spaces.
Sketch credit: Charlotte Mcmanus
Back to Sketchbook