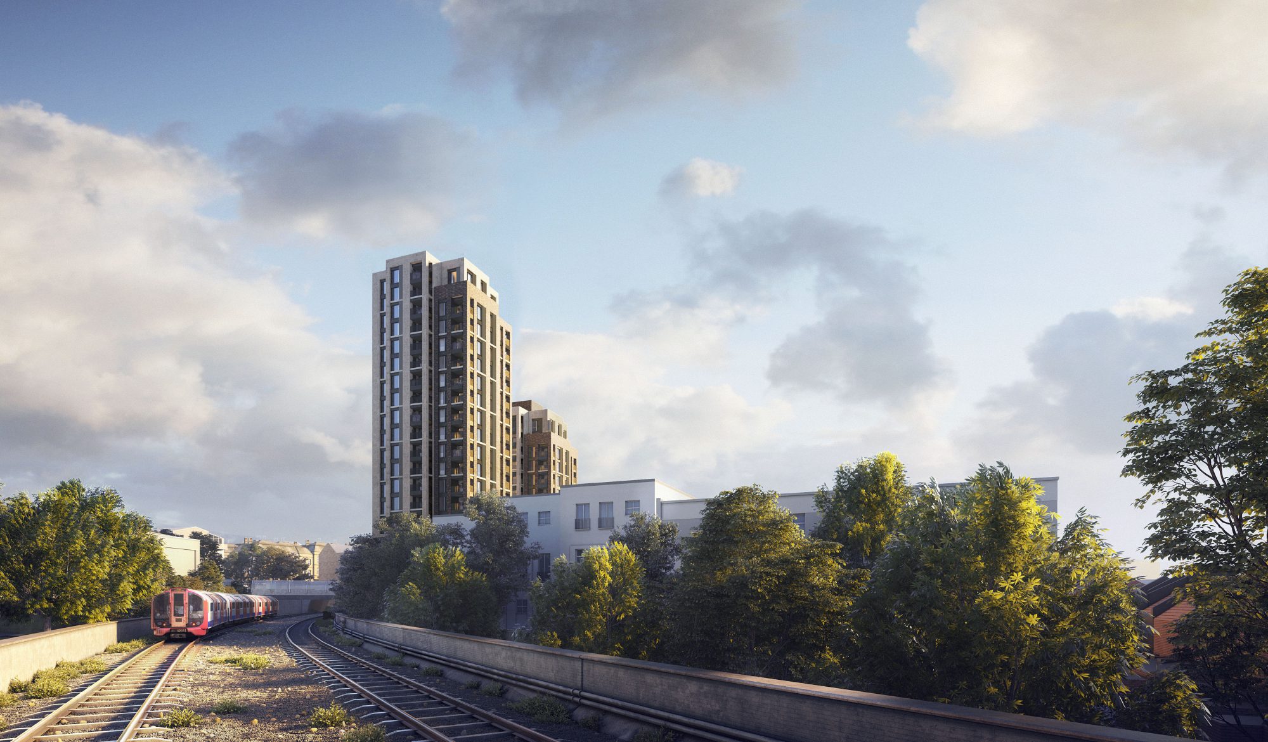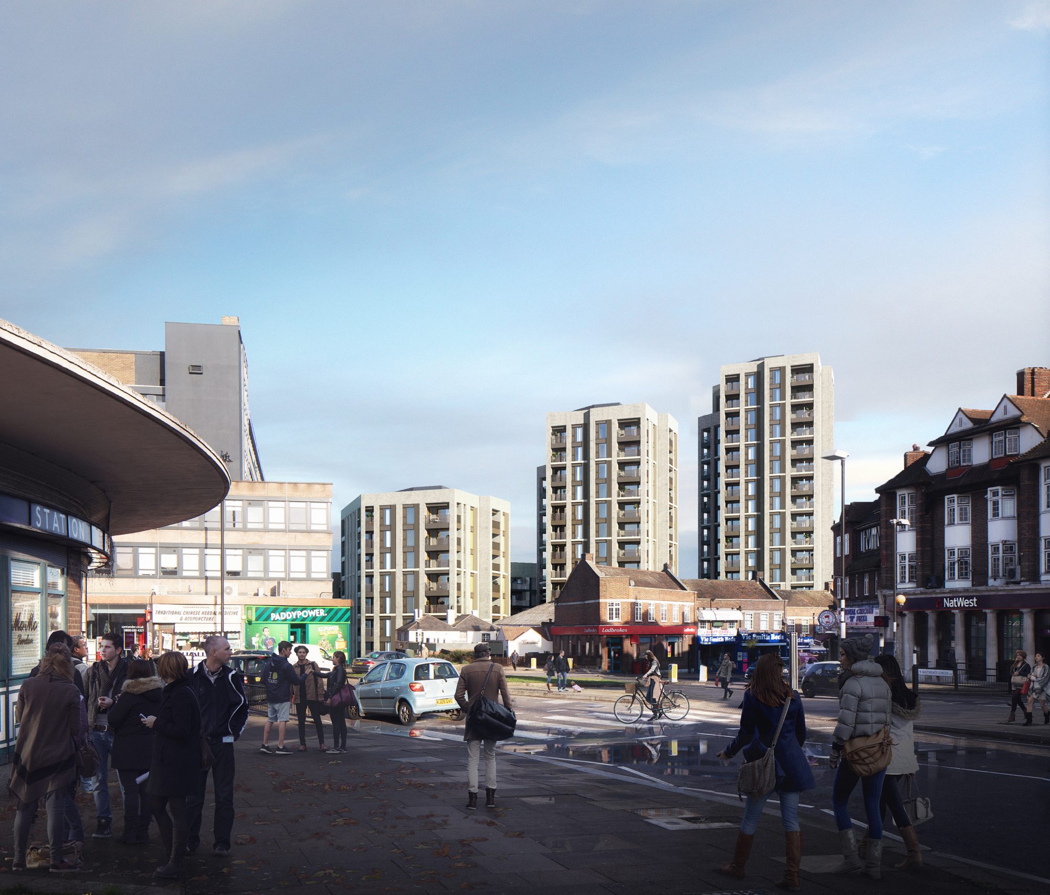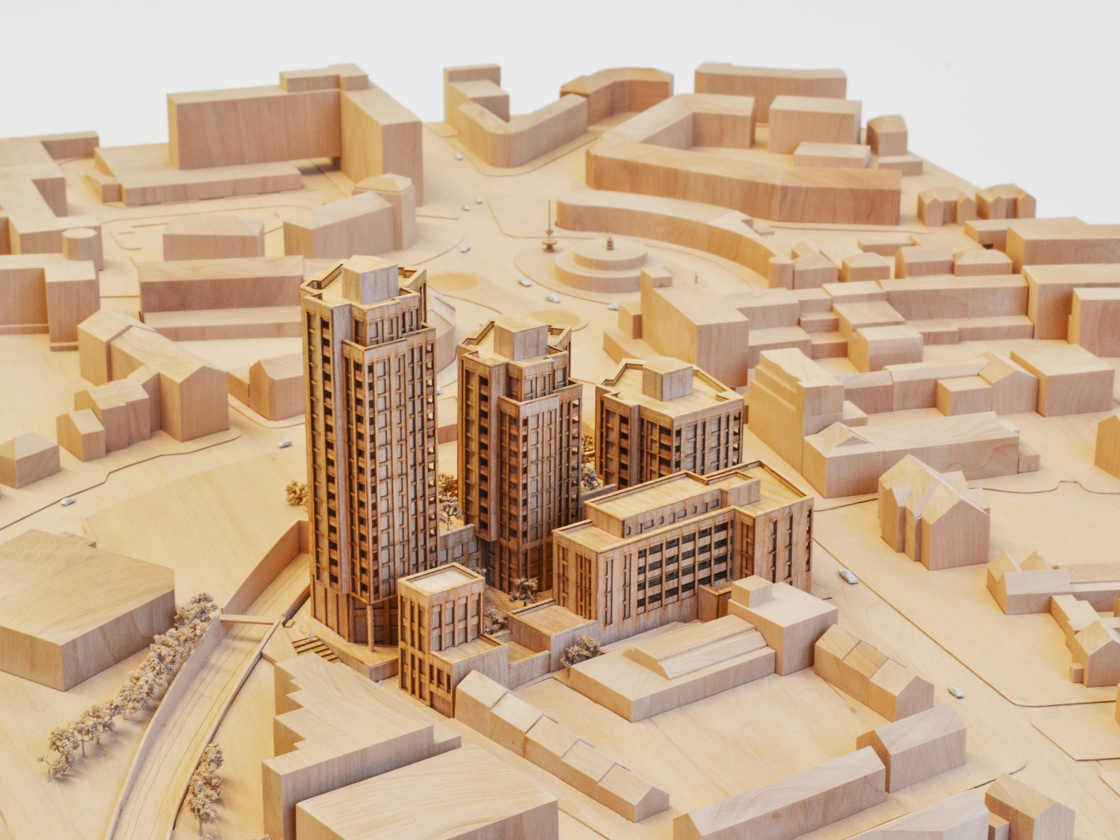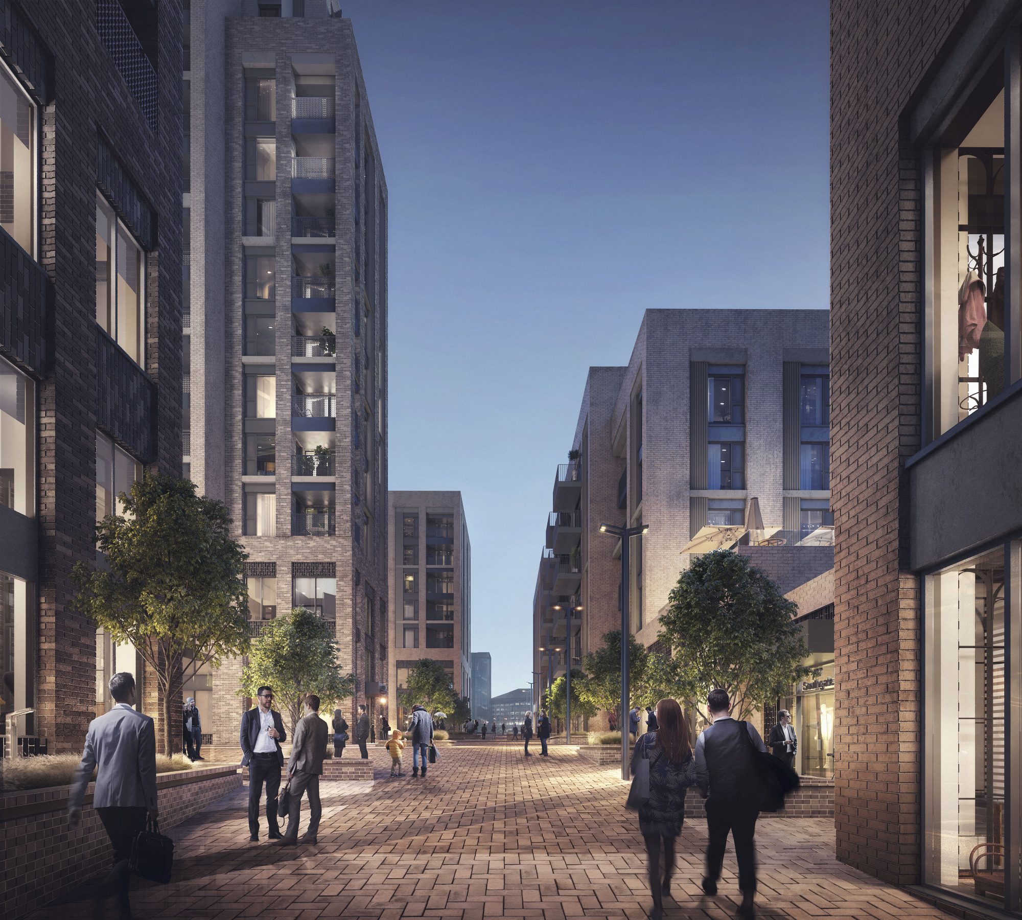Contact
Contact
40 Norman Road
Greenwich
London, SE10 9QX
E: marketing@bptw.co.uk
T: 020 8293 5175
40 Norman Road
Greenwich
London, SE10 9QX
E: marketing@bptw.co.uk
T: 020 8293 5175
Southgate Office Village is a landmark development which will act as a catalyst for economic development in Southgate and raise the area’s profile within London.
| Client | Viewpoint Estates |
| Number of Homes | 216 |
| Tenure Mix | 35% affordable, 65% private sale |
| Other Uses | 1,720 sqm commercial space |
| Planning Approved | December 2021 |




Located adjacent to Southgate Circus Conservation Area which includes Charles Holden’s Grade II* listed Southgate Station, the landmark development is guided by the GLA’s requirement for increased density around transport hubs. In an arrangement of five buildings including three towers of up to seventeen storeys in height, the development’s urban form has been orientated to maximise natural daylight and create a connecting public space through the site that will greatly improve permeability in the area. The design has been tailored to ensure its form remains elegant from several key views across Southgate despite its height. BPTW overcame a myriad of site constraints, including the adjacent railway and a steep level change, by using the topography and prominent location to the development’s advantage. The design utilises a stepped massing to respond to the neighbouring low-density residential area and the higher density town centre location, seeking to unite both places.
Alongside the commercial space and apartments, including 35% affordable and 10% wheelchair user homes, the emerging context will provide a community coffee shop, new children’s play space, amenity spaces for the residents and a pocket park for the Southgate community. In response to the inactive facades of the existing office buildings, BPTW’s design strives to create visually active office spaces at ground floor level that open out onto the public realm and provide the opportunity to regenerate Southgate’s commercial offer.
Arranged on the floors above the commercial units, new one, two and three-bedroom apartments benefit from striking views across the borough as well as a variety of private and communal amenity spaces designed to facilitate a variety of resident activities. To deliver improved sustainability credentials, the development utilises roof-level solar panels and a connection with Enfield Council’s Energetik network to reduce carbon emissions. It is also predominantly car free as a result of its central location within Southgate and good transport links.