Contact
Contact
40 Norman Road
Greenwich
London, SE10 9QX
E: marketing@bptw.co.uk
T: 020 8293 5175
40 Norman Road
Greenwich
London, SE10 9QX
E: marketing@bptw.co.uk
T: 020 8293 5175
Located in the historic college grounds, BPTW’s proposal for the Richmond College residential masterplan provides 212 mixed-tenure homes, a portion of which have been designed to net zero carbon in operation.
| Client | Clarion |
| Number of Homes | 212 |
| Tenure Mix | 50% affordable, 50% private |
| Site Size | 1.9ha |
| Planning Approved | August 2019 |
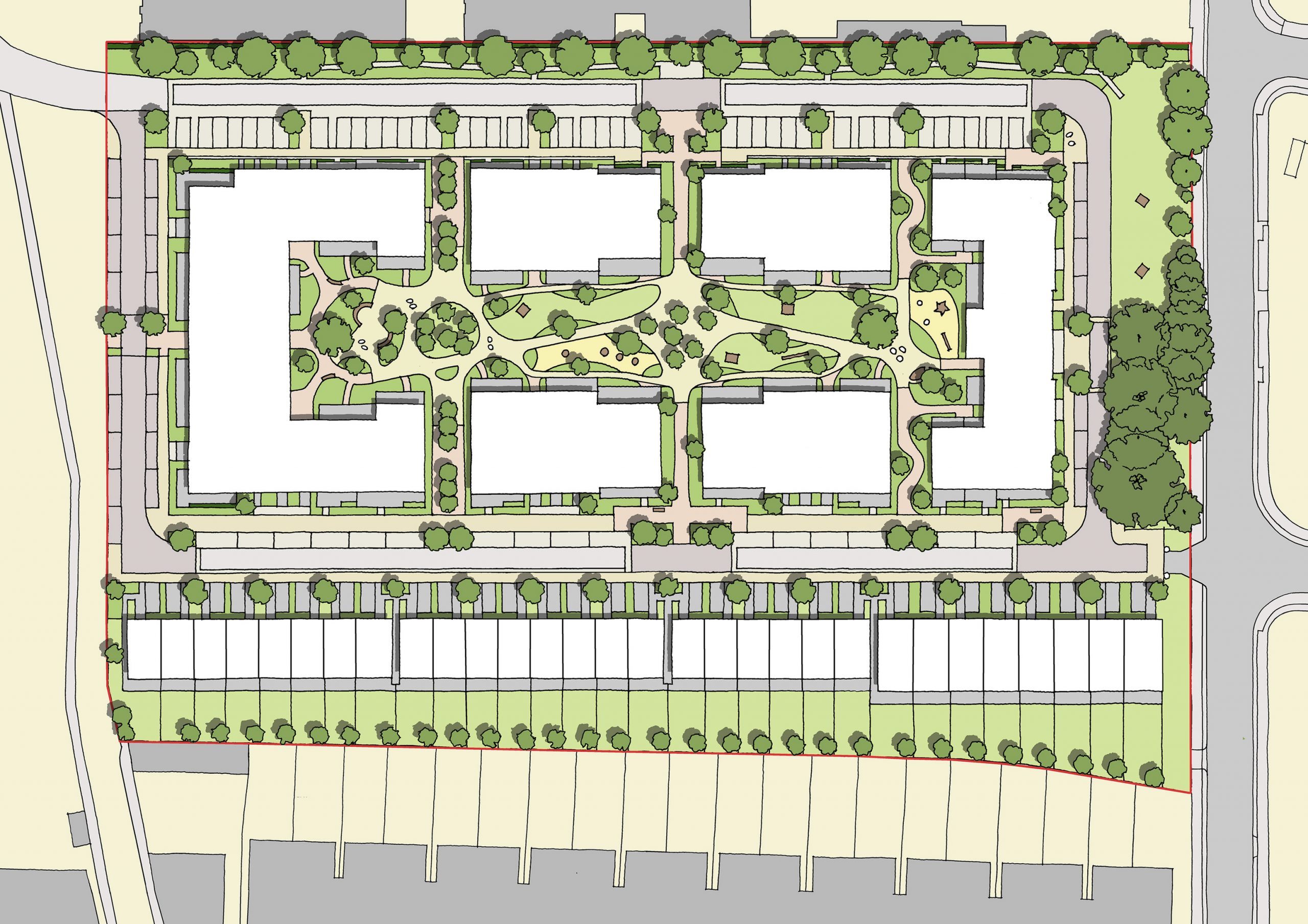
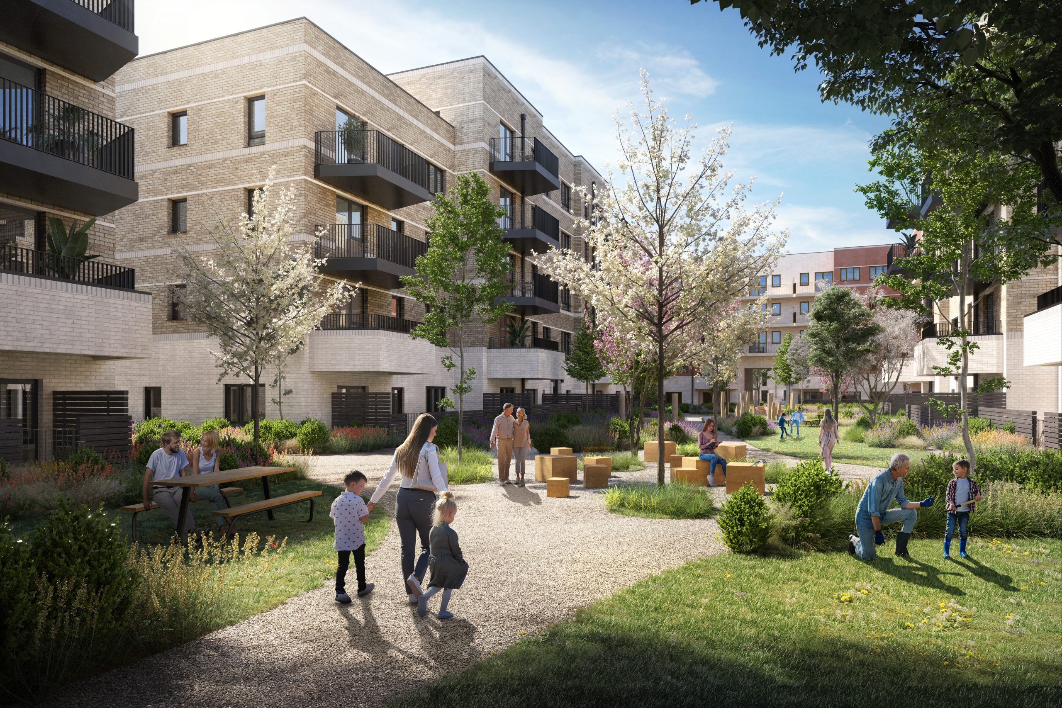
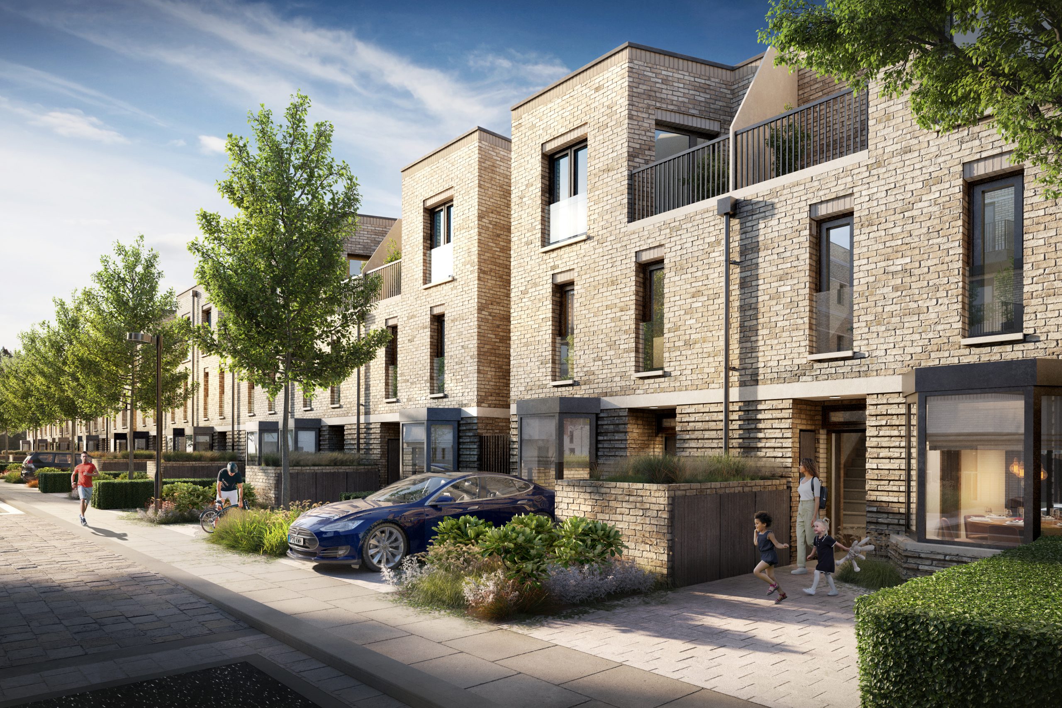
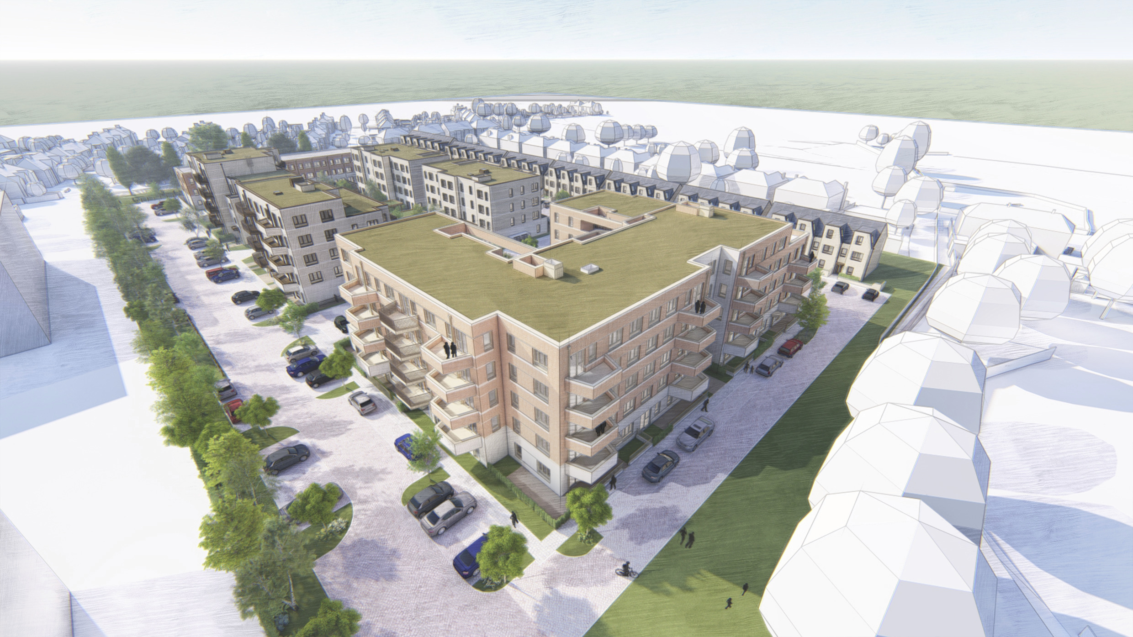
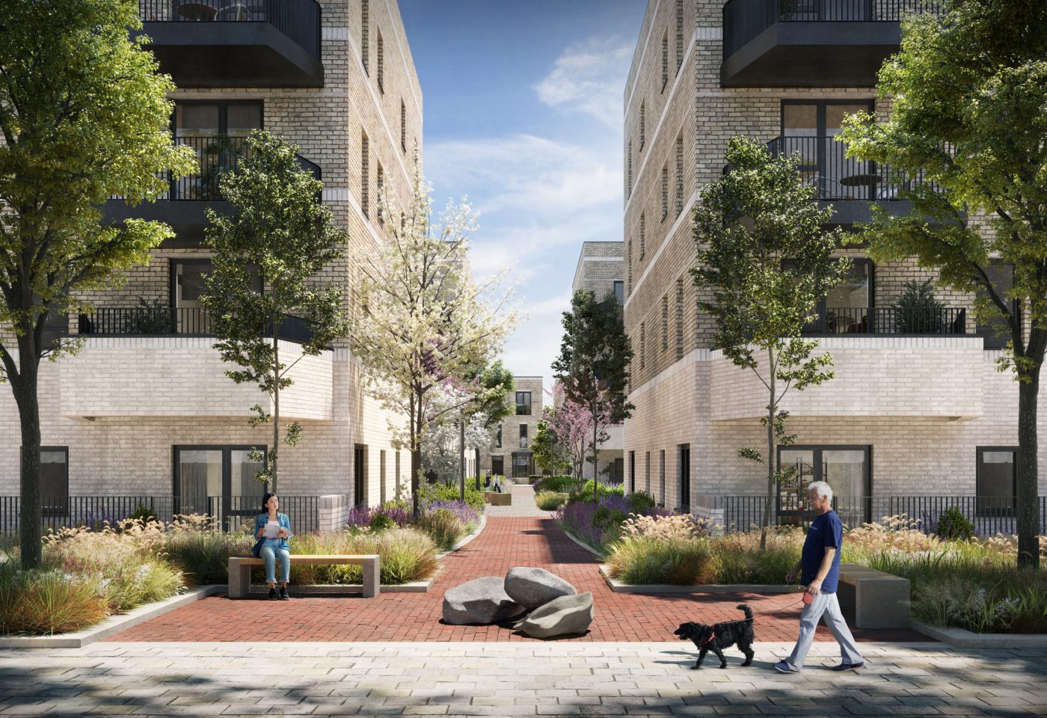
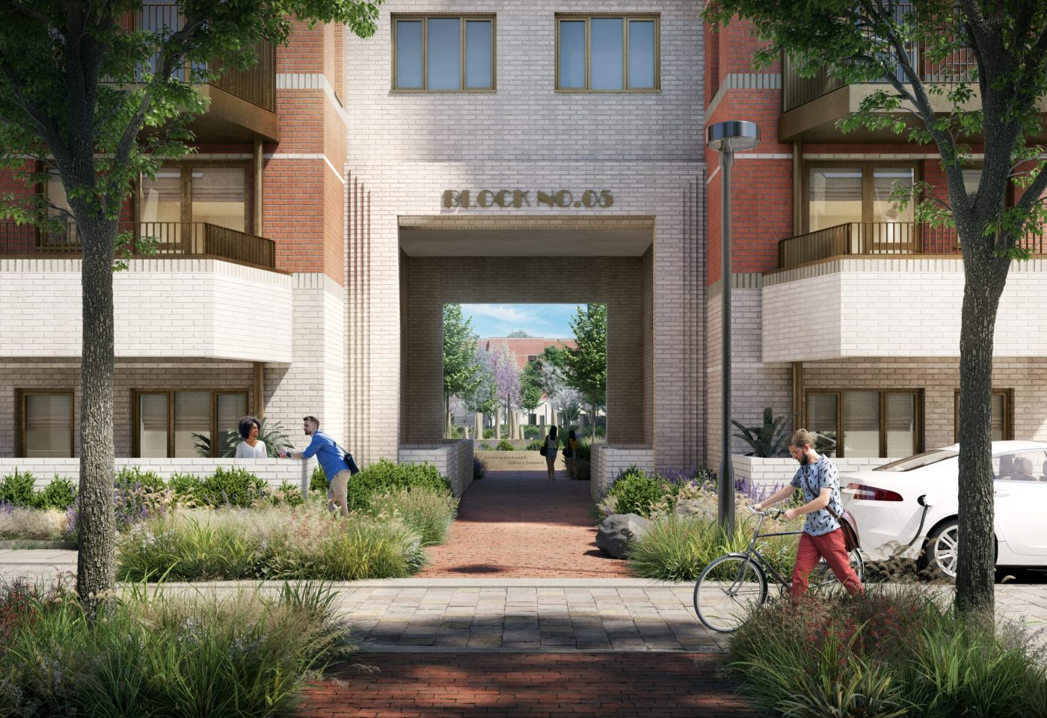
Appointed by Clarion Housing Group, BPTW secured planning permission for this reserved matters application in 2019 with unanimous approval at committee. The masterplan has been carefully arranged into three distinct character areas, known as the gateway, the courtyard, the street and the mews. Each of these unique areas has a distinct architectural language inspired by the art deco surroundings that defines the new apartments and houses. They are then united into a cohesive masterplan and connected to the surrounding urban context with a considered landscaping and public realm strategy, which includes an ecological corridor and integrated parking.
Building height and positioning are used as defining urban design principles. The tallest buildings are designed as placemaking landmarks to shape the new neighbourhood, creating gateways to courtyards and framing street corners. The lower rise terraced and mews houses boarder the masterplan and provide individual front doors to the streets that introduce a domestic scale. Courtyards positioned centrally within the site offer a focus on greenery and landscaping for residents to enjoy. By analysing and reinterpreting key architectural elements from the local art deco context, such as entrances, windows and façade details, BPTW’s design and material palette is rooted in the local sense of place.
(Image credit: Cityscape Digital)