Contact
Contact
40 Norman Road
Greenwich
London, SE10 9QX
E: marketing@bptw.co.uk
T: 020 8293 5175
40 Norman Road
Greenwich
London, SE10 9QX
E: marketing@bptw.co.uk
T: 020 8293 5175
The phased regeneration of Loughborough Park has transformed this Brixton estate into a modern and exciting location made up of 487 new homes with sustainability at the centre of the design proposals.
| Client | Guinness and Countryside Properties |
| Number of Homes | 487 |
| Tenure Mix | 70% affordable and intermediate, 30% shared ownership |
| Other Uses | 300 sqm community |
| Completiton Date | 2018 |
| Planning Approved | 2011 |
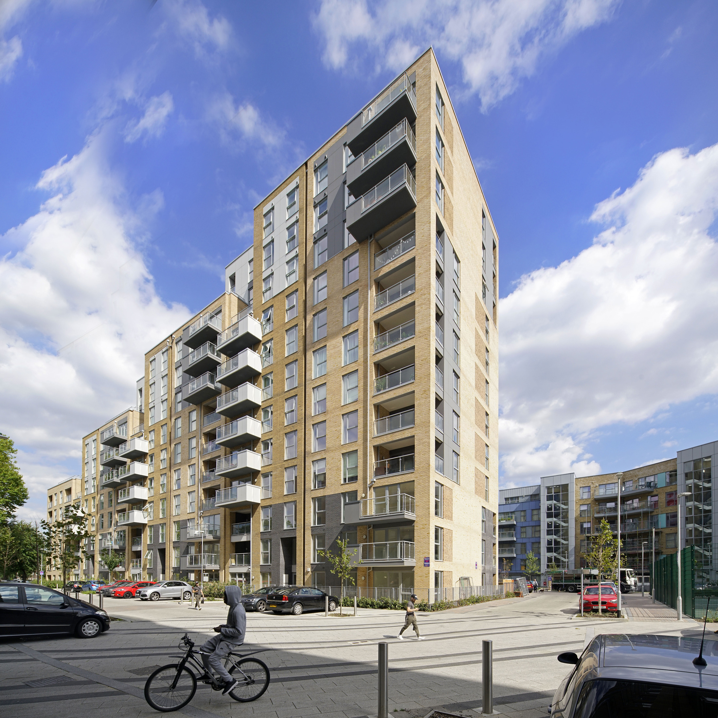
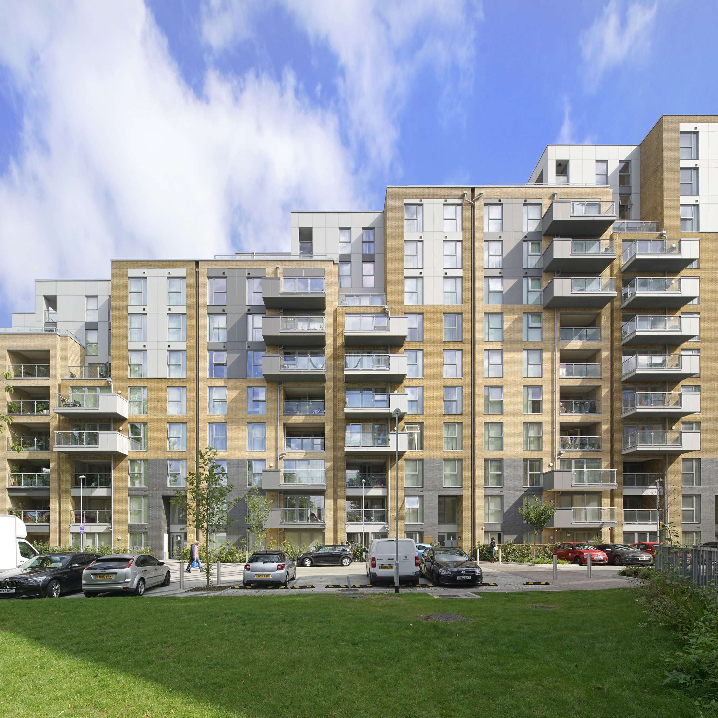
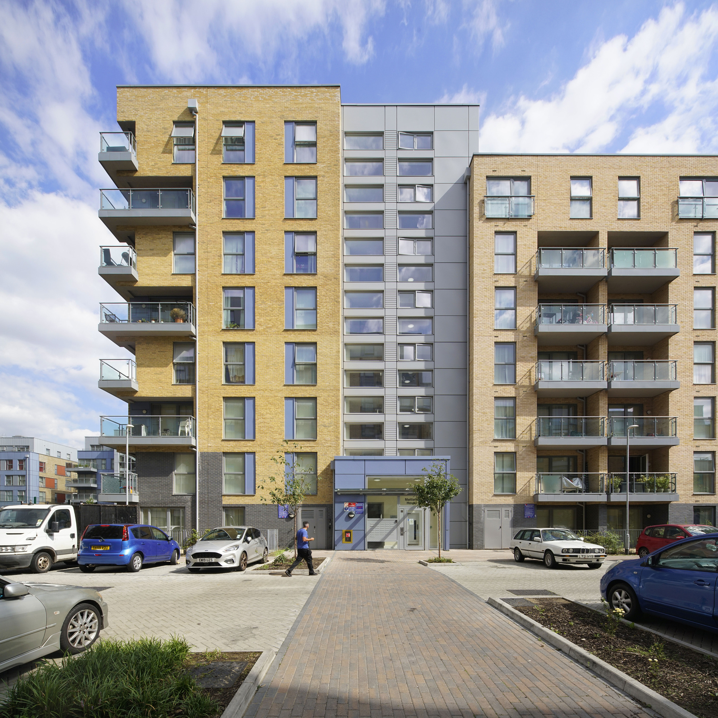
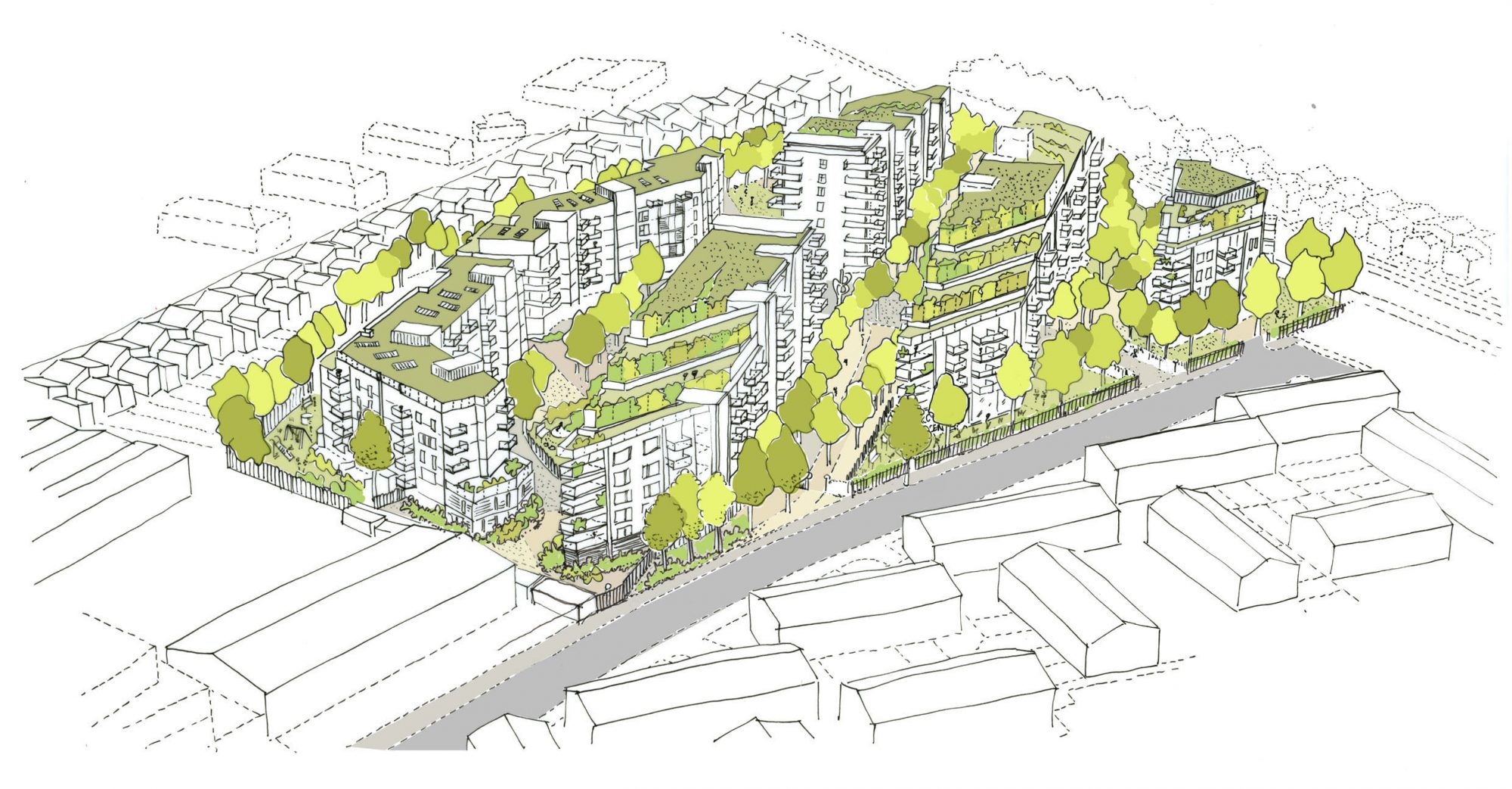
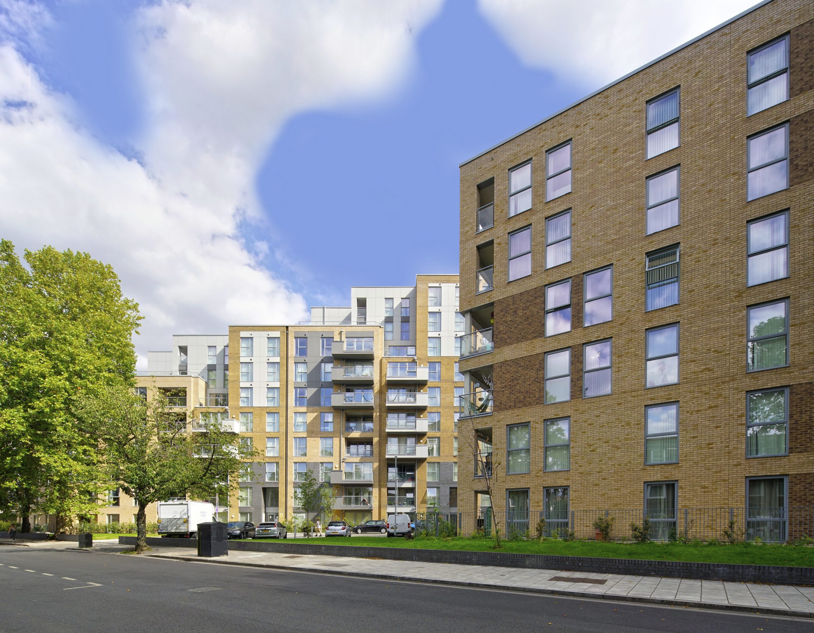
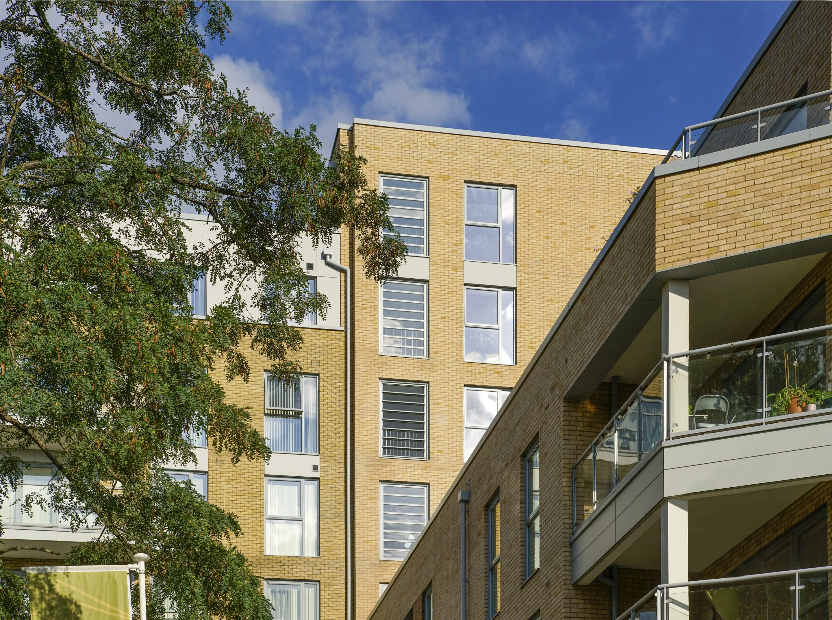
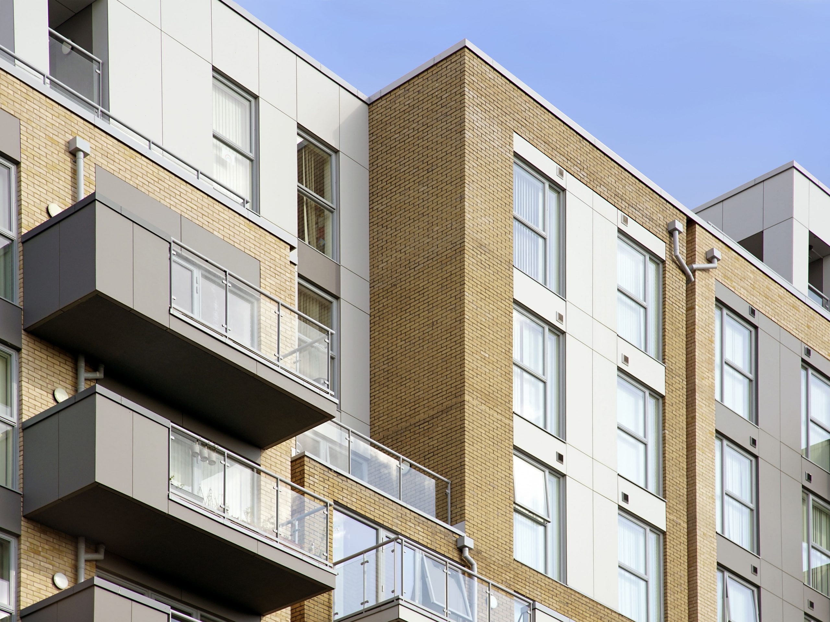
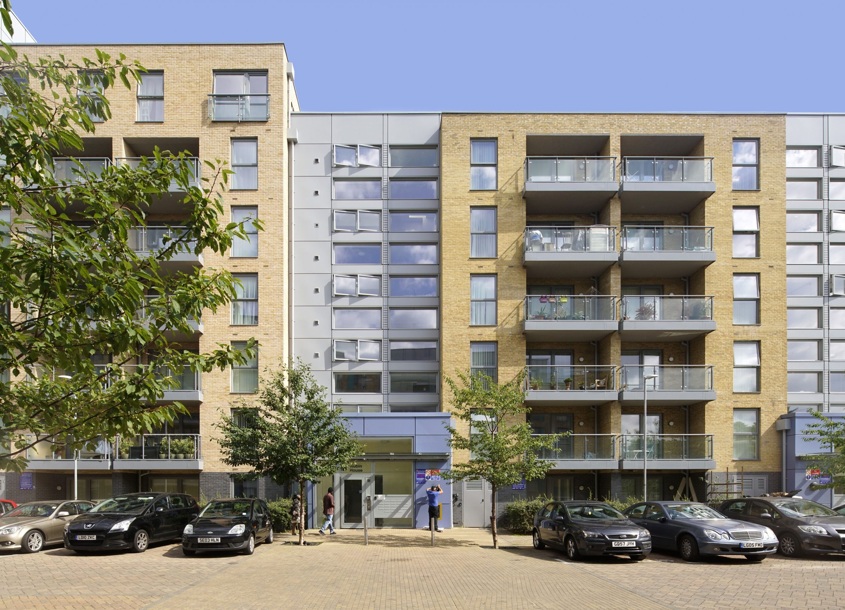
As part of the design philosophy BPTW produced a design code to support the planning applications for the development. This sets out the principals of the shape, form and materials to define the character of the new estate. At Loughborough Park both buildings and landscaping are configured to reduce energy consumption and maximise natural light whilst improving local wildlife and ecology. A controlled palette of materials is used throughout the scheme to achieve individual block character and attractive architectural modulation.
A sense of openness is achieved through generously glazed entrances and stair cores, and a mix of buff and red brick with other cladding materials help to emphasise entrances. At the heart of the development a community centre and play space offers activities and events for all residents.