Contact
Contact
40 Norman Road
Greenwich
London, SE10 9QX
E: marketing@bptw.co.uk
T: 020 8293 5175
40 Norman Road
Greenwich
London, SE10 9QX
E: marketing@bptw.co.uk
T: 020 8293 5175
Kilburn Square in Brent is a regeneration project creating new affordable general needs and extra-care homes by harnessing underutilised spaces on an existing estate to maximise residential capacity in response to local housing need.
| Client | LB Brent |
| Number of Homes | 139 |
| Tenure Mix | 100% affordable |
| Planning Approved | November 2023 |
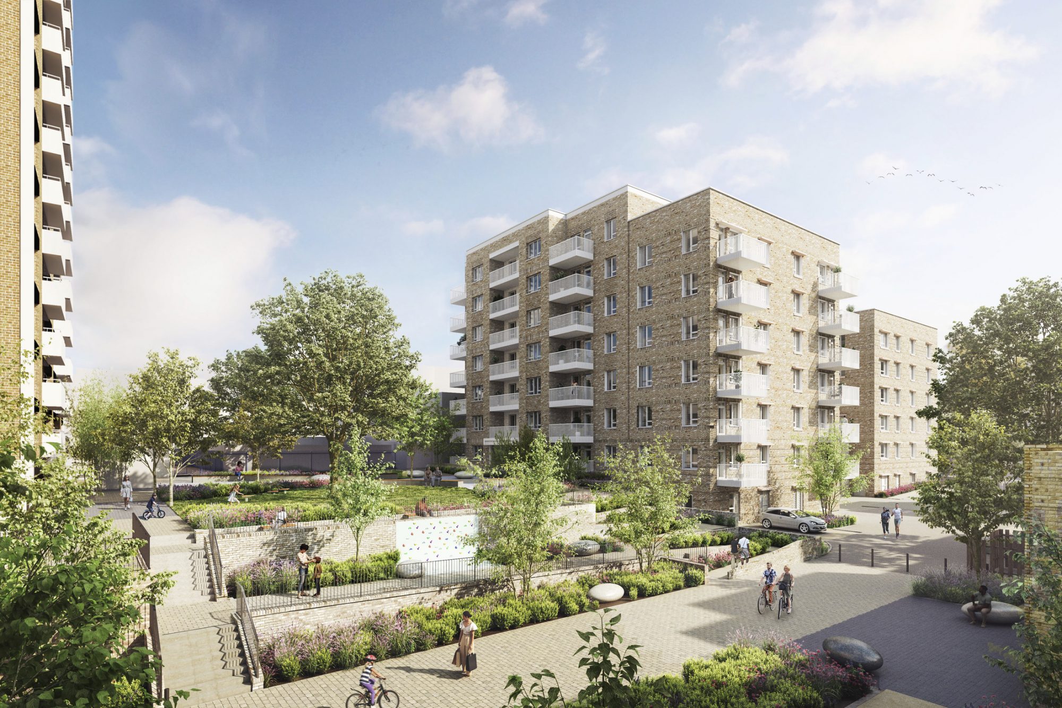
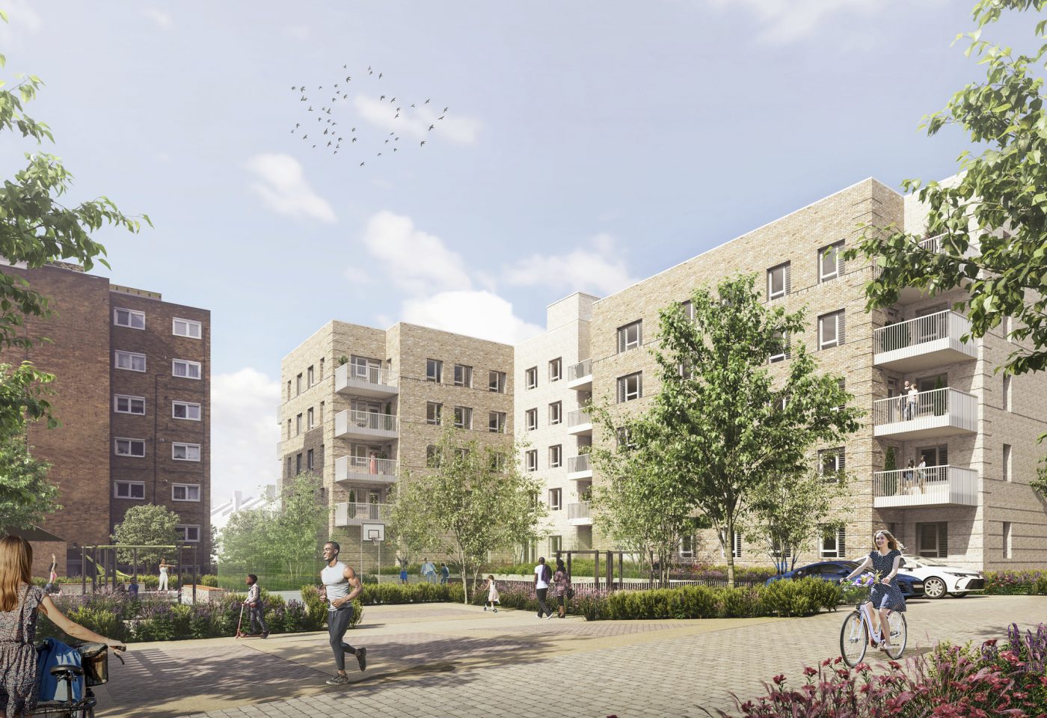
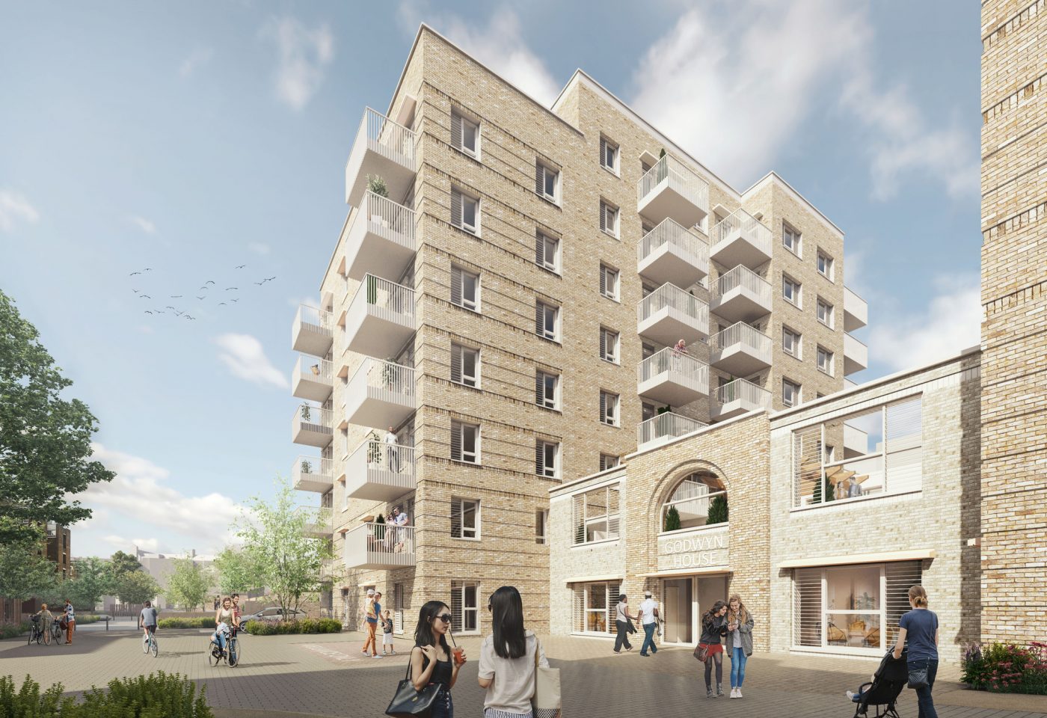
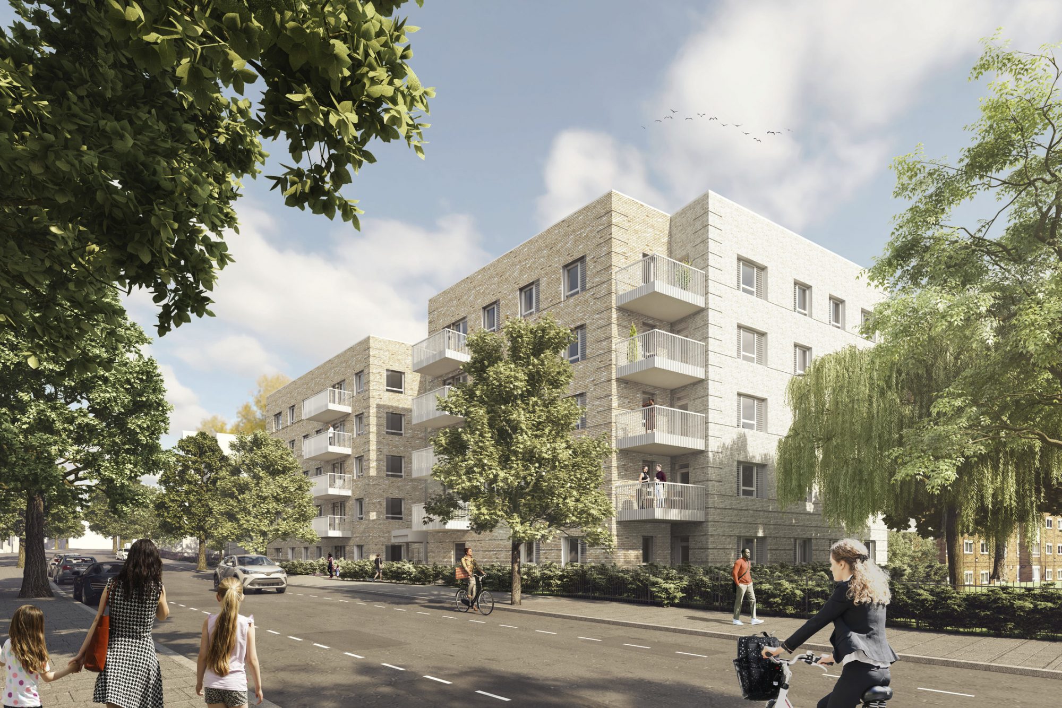
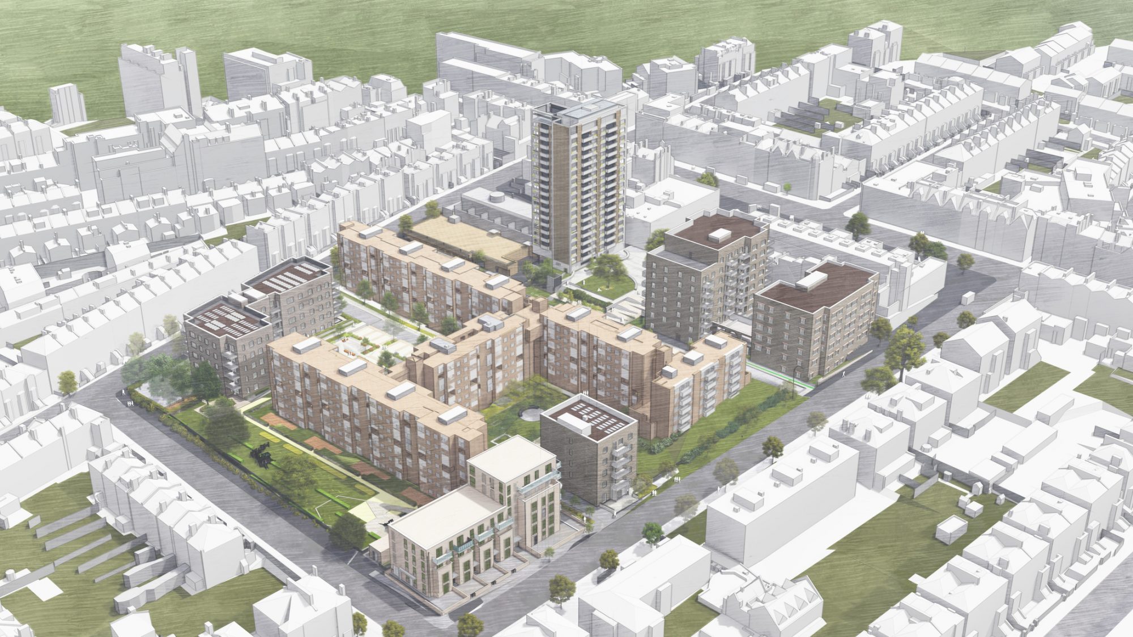
Designed for client LB Brent, working closely with project managers SNG (formerly Network Homes), Kilburn Square is providing 139 new affordable and later-living homes, alongside a range of wider estate improvements.
BPTW’s masterplan has integrated four new apartment blocks with existing buildings in the neighbourhood. One of the new blocks will provide 40 new extra-care apartments with supporting communal spaces, with the remaining blocks delivering affordable general-needs homes. Building on preceding work to refurbish homes within an existing block on the estate, the scheme also includes a range of non-residential enhancements for the wider benefit of residents; these include a new entrance lobby to existing blocks, refurbished podium parking and improvements to estate amenity areas.
The new five to eight-storey apartment buildings respond to the estate’s urban realm and are positioned to enable the creation of well-formed, landscaped courtyards for socialising, exercise and children’s play, as well as the fully redesigned central amenity space – Kilburn Square.
BPTW supported the council with a rigorous consultation and codesign process with existing residents and local stakeholders to ensure that the design responded to their aspirations for the estate. Inspiration for the materials and detailing of the buildings has been drawn from the neighbouring conservation area, creating a link with the heritage of the area. Feature buff-coloured brick, brick banding, coin details and white balconies are references to the adjacent Victorian streets and, Digby House, a notable local apartment building, inspired the design of projecting entrances with double-height arches.