Contact
Contact
40 Norman Road
Greenwich
London, SE10 9QX
E: marketing@bptw.co.uk
T: 020 8293 5175
40 Norman Road
Greenwich
London, SE10 9QX
E: marketing@bptw.co.uk
T: 020 8293 5175
Isobel Place is a residential development that delivers 109 family homes to the rear of the Edwardian Grade II listed Tottenham Town Hall. The development was sensitively designed to complement its historical context, with apartment blocks arranged around two large south facing courtyards.
| Client | Newlon Housing Trust |
| Number of Homes | 109 |
| Completiton Date | December 2013 |
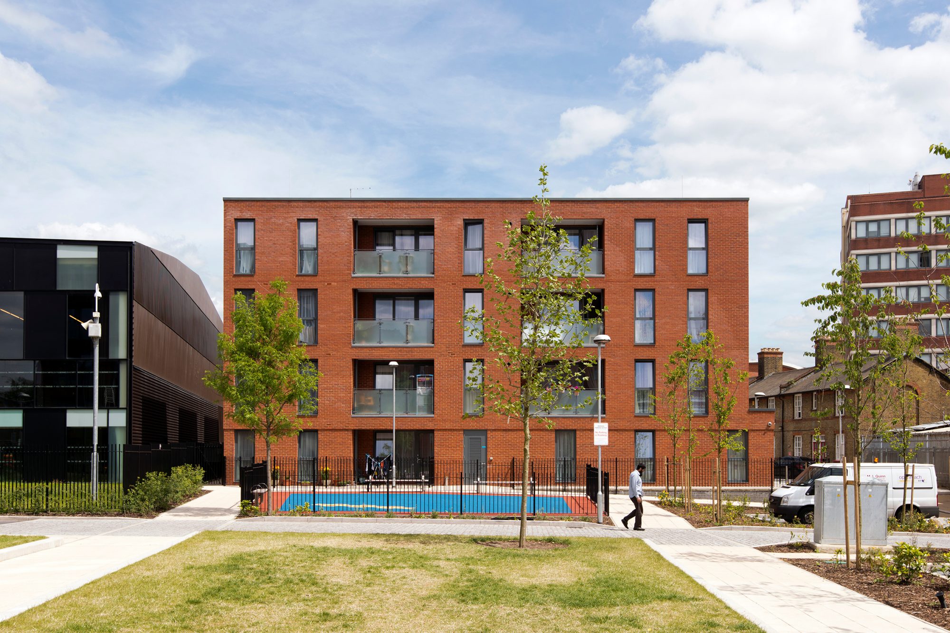
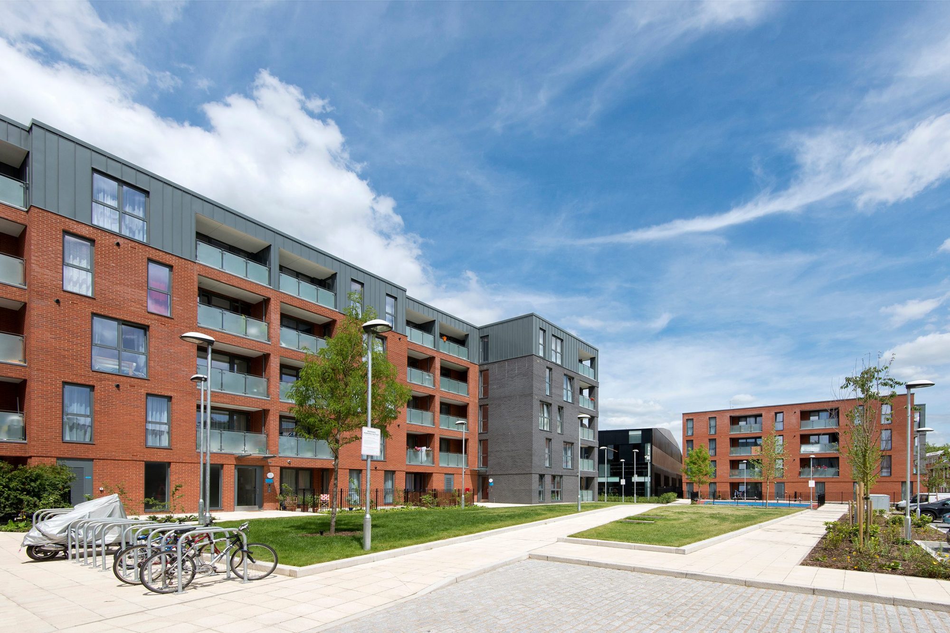
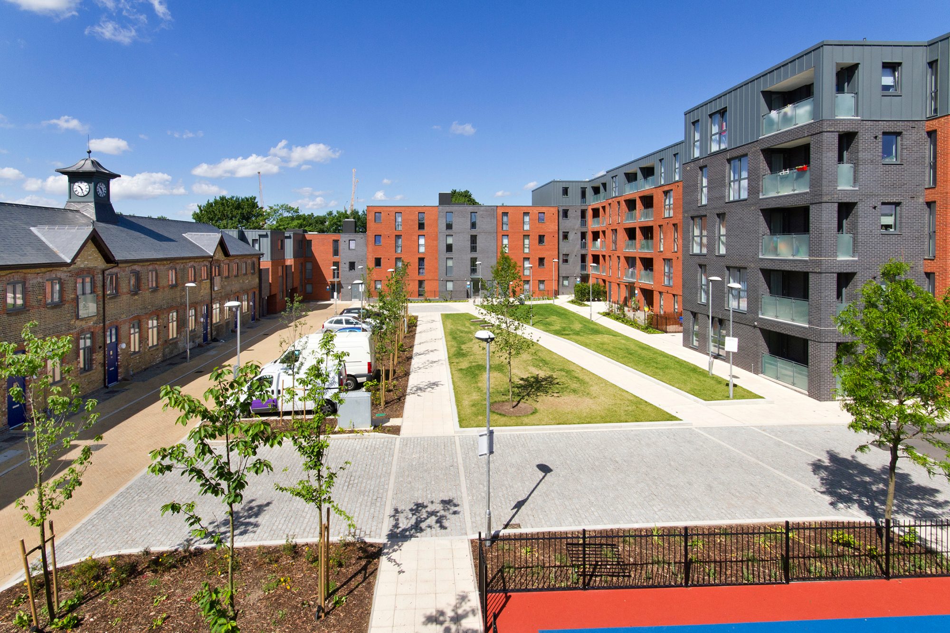
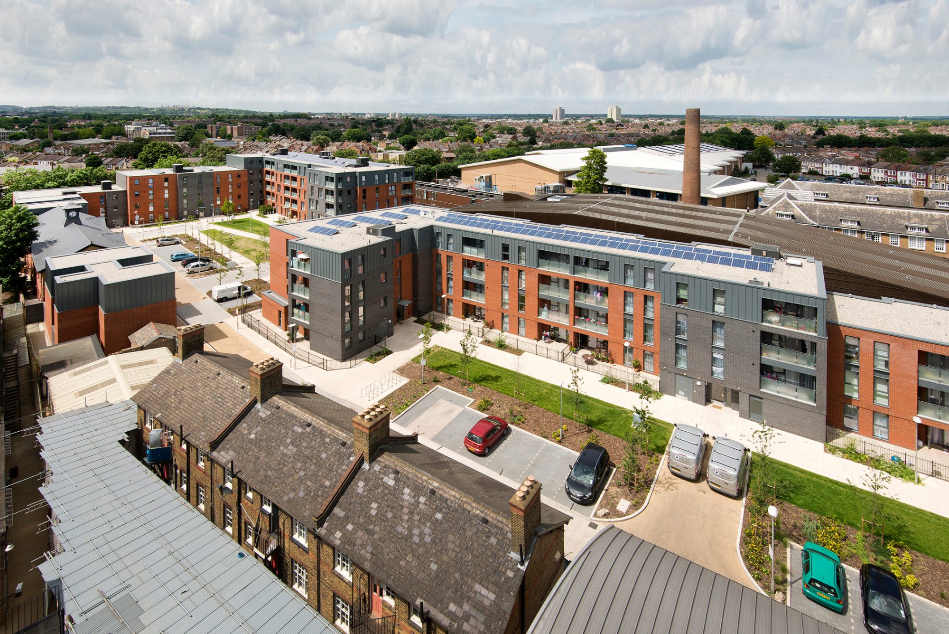
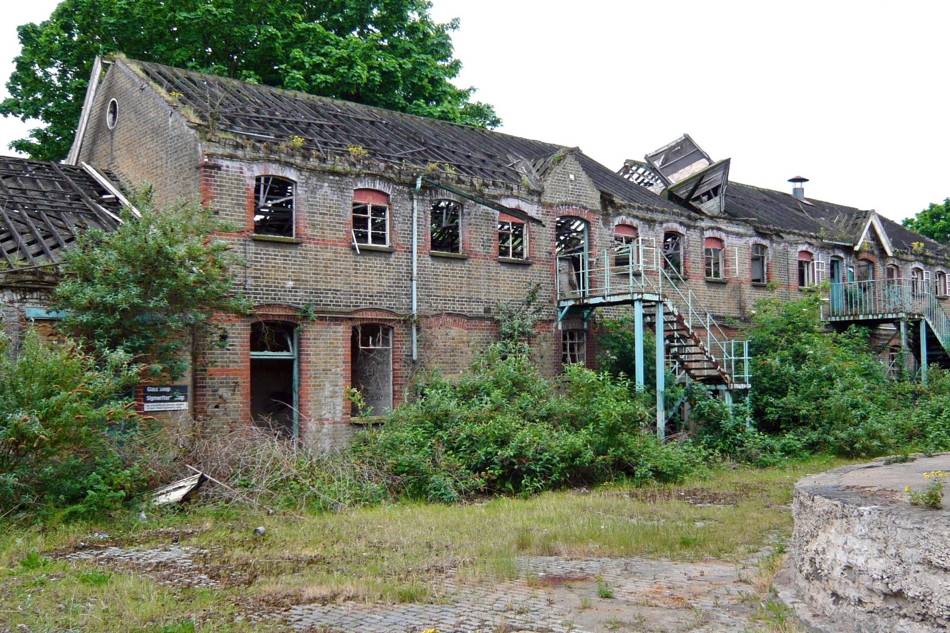
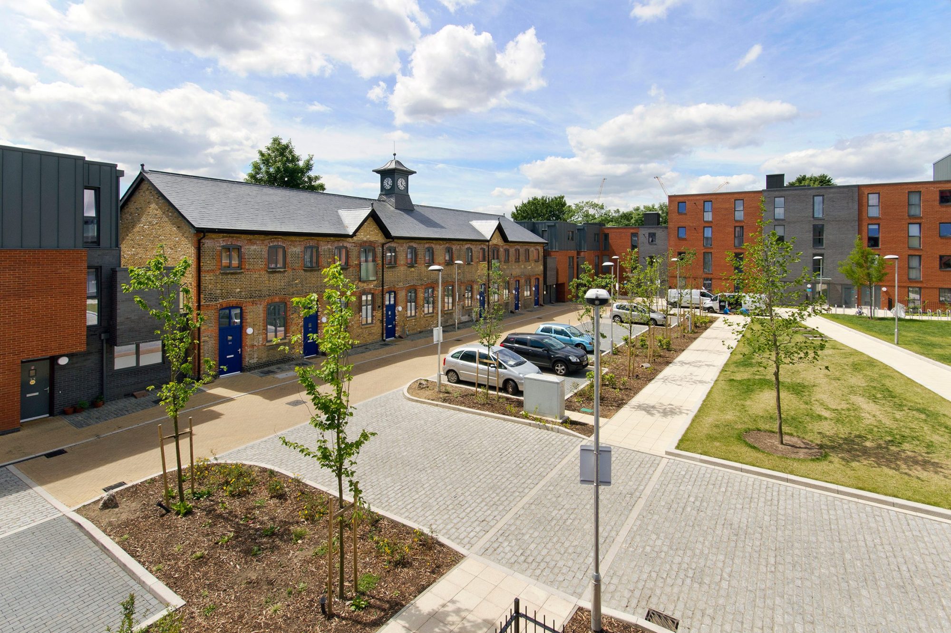
Given the proximity of the development to the Town Hall building, careful attention was paid to the scale of the development both in overall massing terms and also addressing the design for window patterns and overall rhythm in the elevations. The scheme was designed to ensure that the residential accommodation is not visible above the roofline of the Town Hall from Tottenham Green.
The massing has been designed to pay due respect to the scale of the buildings both on the site and those in the surrounding area. The residential accommodation is 3-5 storeys in keeping with these buildings and heights have been restricted immediately adjacent to the Town Hall.
The larger courtyard to the west of the site is arranged around a retained façade of the former central depot clock tower range which was previously suffering from brick decay and water ingress, and has now been refurbished and converted into an attractive terrace of houses.
Along with Tottenham Town Hall, the development was named as Best Heritage Led Project at the London Planning Awards 2015. The scheme was also shortlisted for the First Time Buyers Readers Awards, listed in Inside Housing’s Top 50 UK Affordable Housing Developments, and featured in an English Heritage publication as an example of successful residential design within a historical setting.