Contact
Contact
40 Norman Road
Greenwich
London, SE10 9QX
E: marketing@bptw.co.uk
T: 020 8293 5175
40 Norman Road
Greenwich
London, SE10 9QX
E: marketing@bptw.co.uk
T: 020 8293 5175
Parkside is continuing the transformation of the Heathside and Lethbridge Estates into a high-density, mixed tenure development. The scheme is delivering 1,225 homes in buildings ranging from 3 to 17 storeys in height along with a community centre and retail spaces.
| Client | Peabody |
| Number of Homes | 1,225 |
| Tenure Mix | 35% affordable, 8% shared ownership, 57% private |
| Other Uses | 512sqm retail, 708sqm community |
| Site Size | 6.06 ha |
| Completiton Date | Phase 4 completed Summer 2018 |
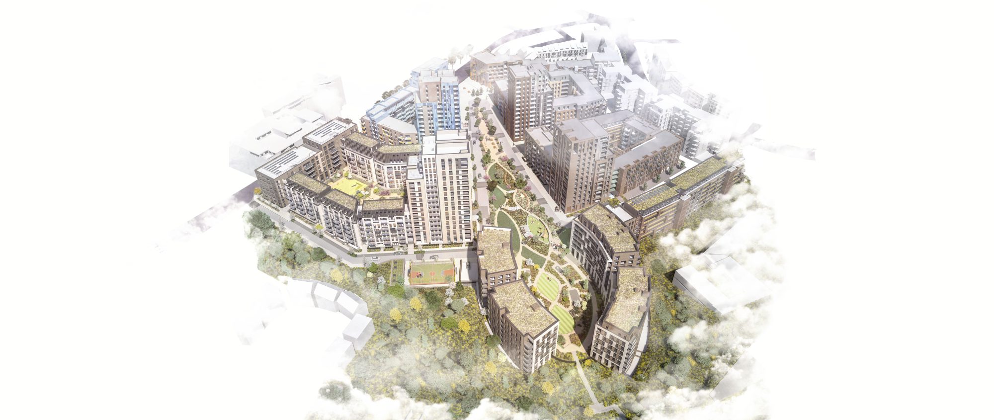
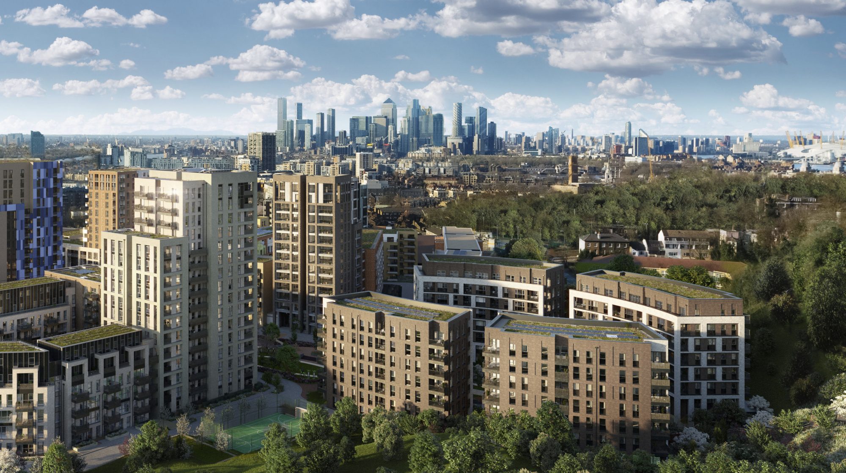
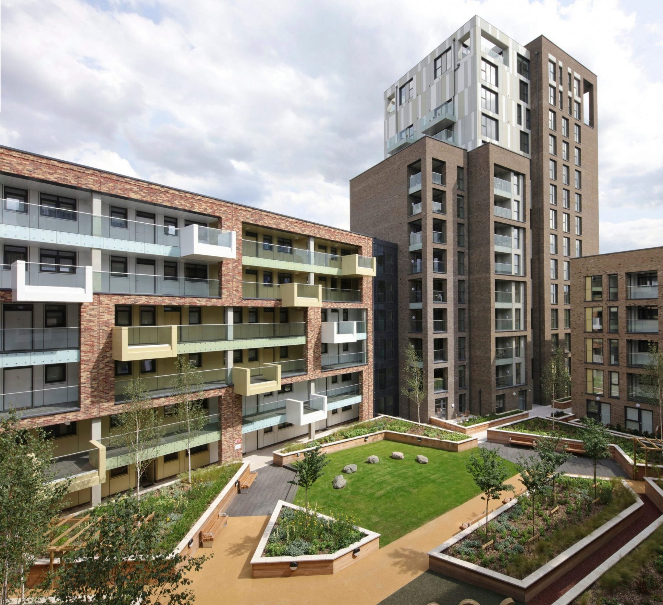
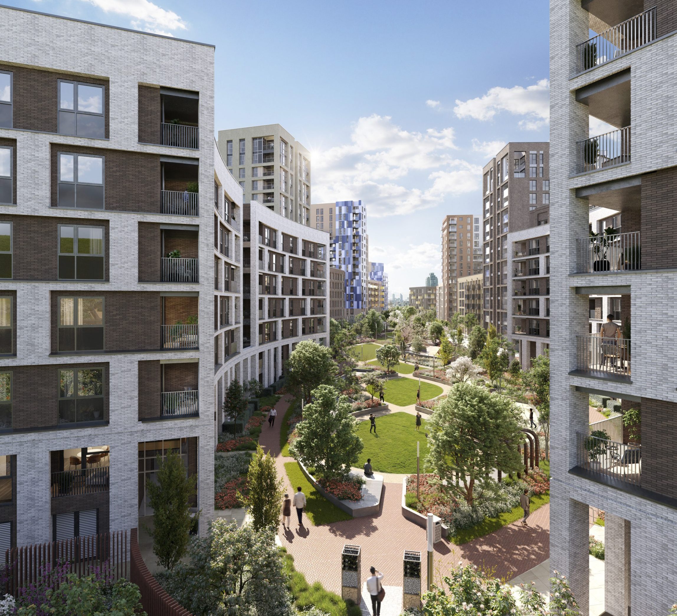
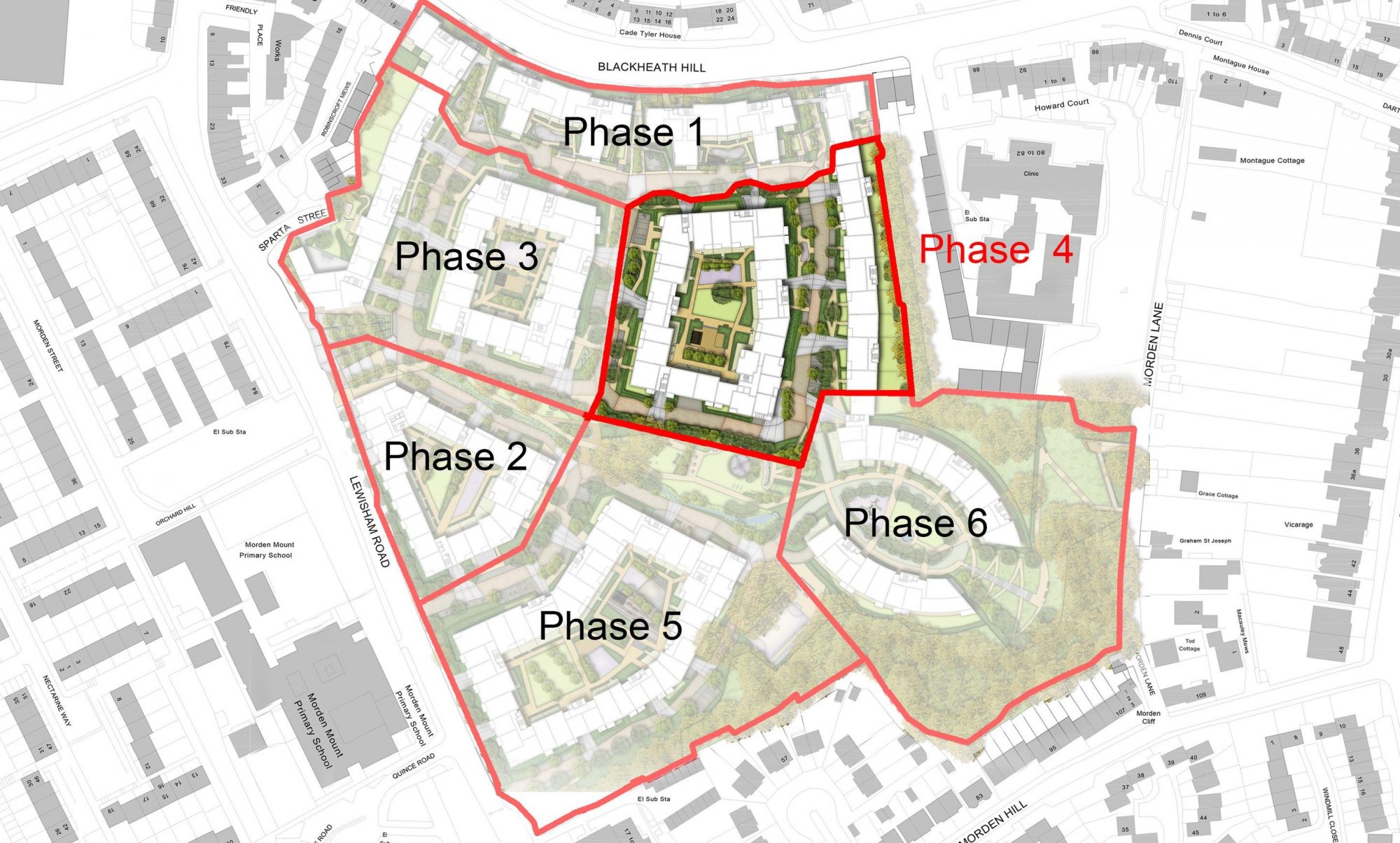
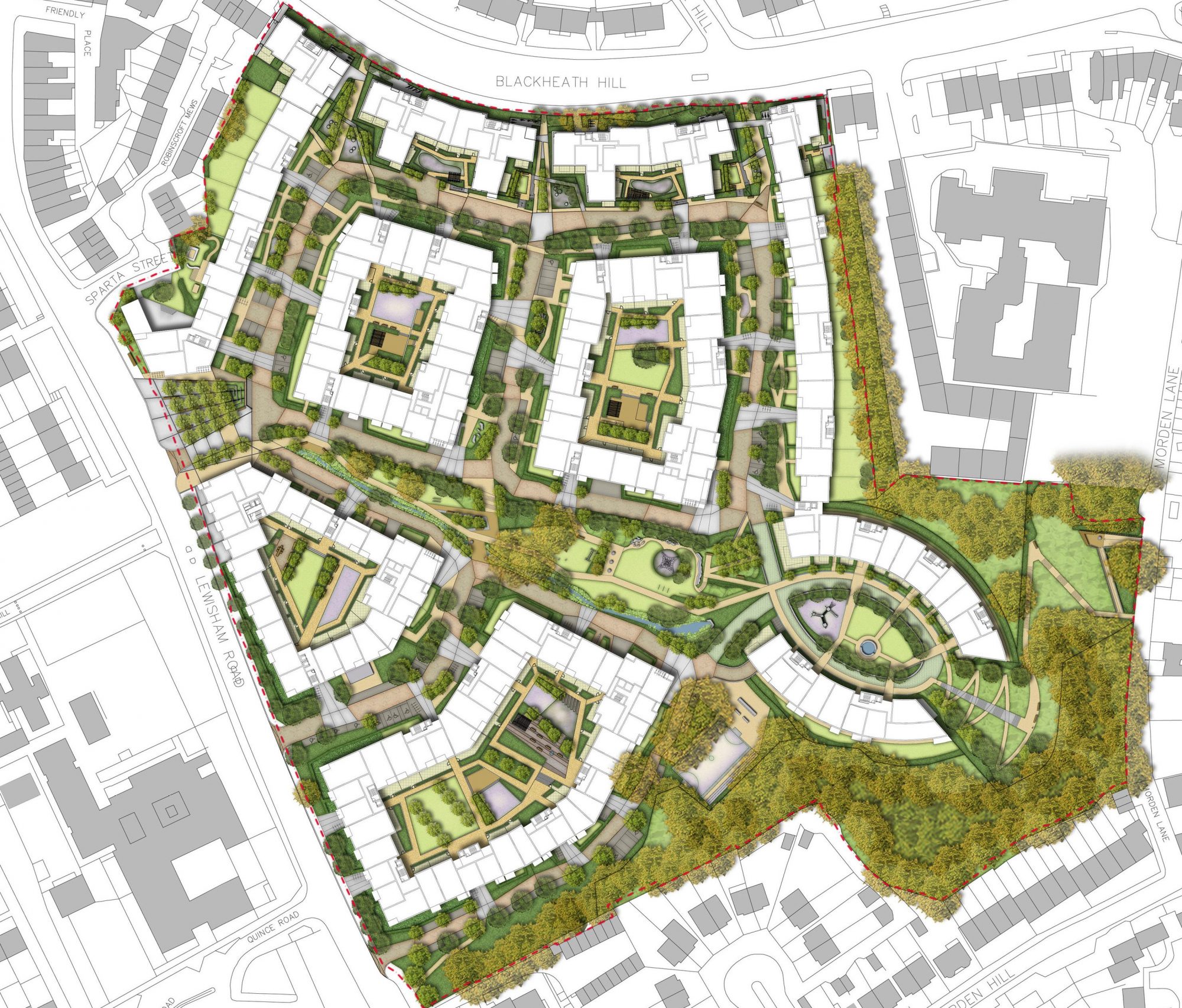
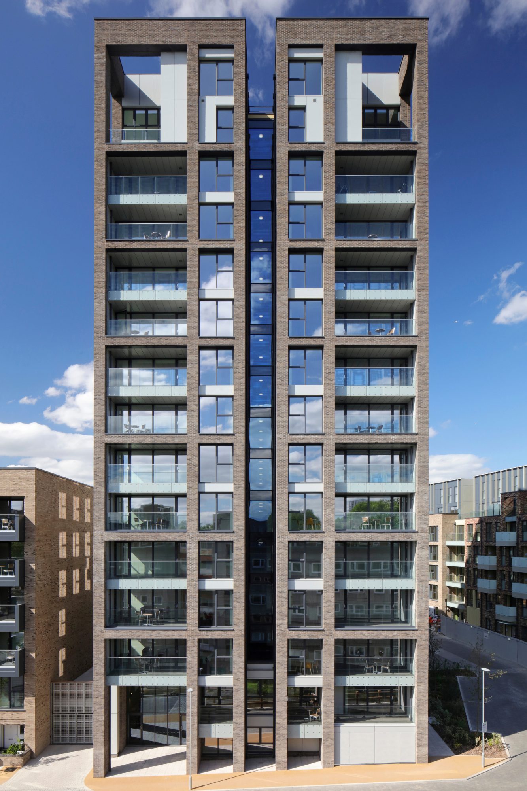
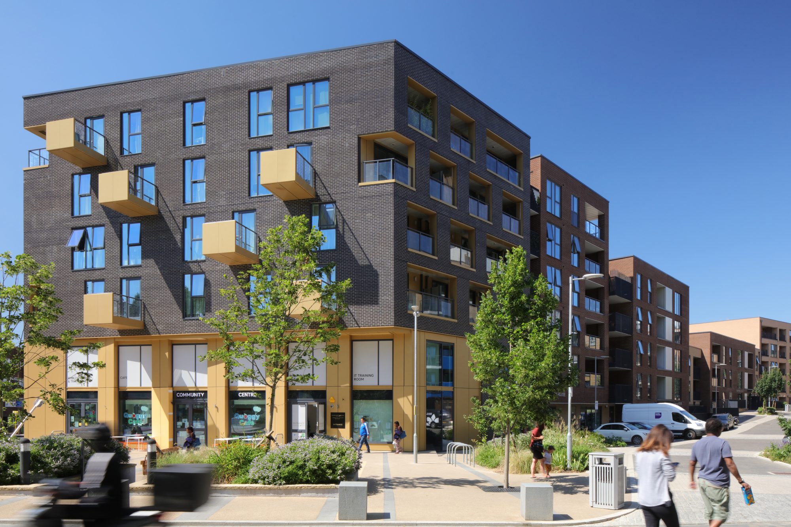
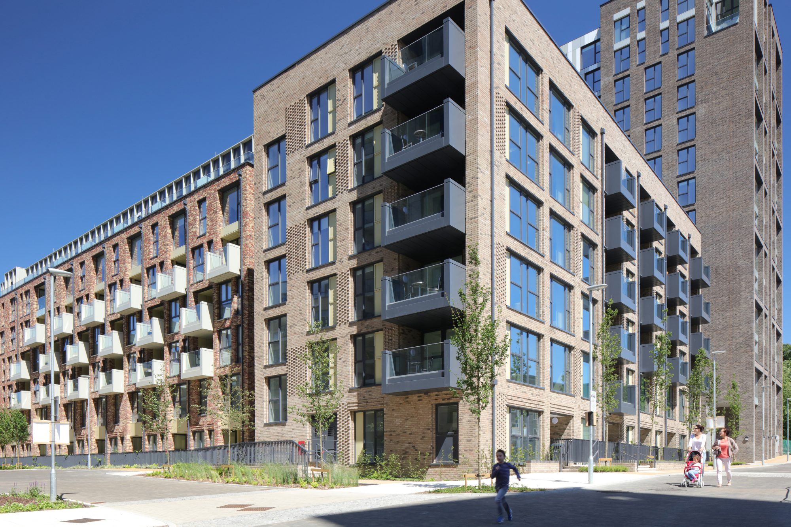
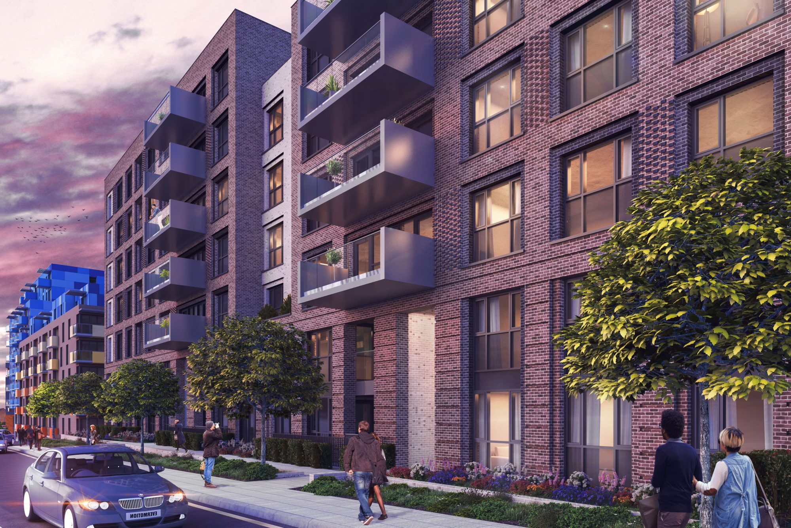
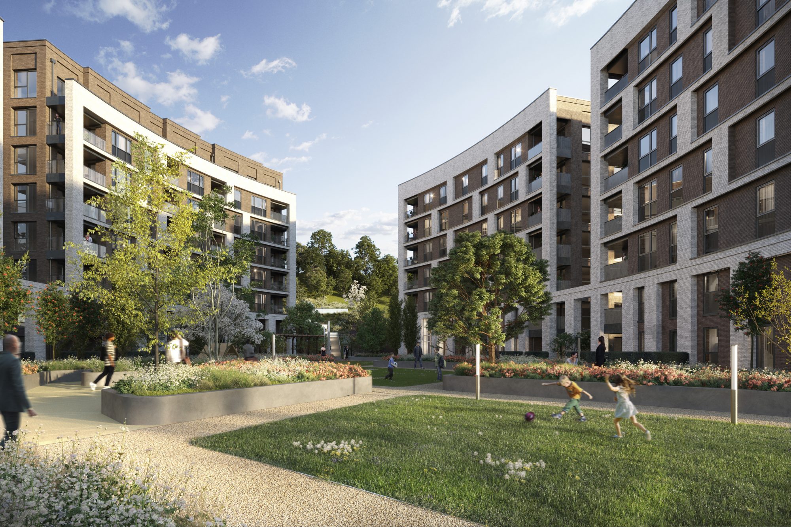
Parkside is a multiphase regeneration development benefitting from an outline planning consent that sets the broad parameters for the development. However as part of a reserved matters planning consent required for each phase, BPTW has continued to develop the design in order to incorporate significant changes to design standards and to enhance the quality, efficiency and value of the development.
As part of the delivery of new homes on three successive phases, BPTW has developed a programme with Peabody which establishes design principles to ensure that the development continues to deliver attractive, exciting and architecturally innovative solutions that are cost effective to construct whilst optimising private sales value.
A heavily sloping site required careful consideration of complex levels and lent itself to a podium parking solution across the development. To take further advantage of this feature we developed a number of dwelling typologies to optimise the development’s quality and value. Homes within the development are designed using the principle of tenure-blindness, ensuring that there are no distinguishing external features that would mark out affordable from private units.




