Contact
Contact
40 Norman Road
Greenwich
London, SE10 9QX
E: marketing@bptw.co.uk
T: 020 8293 5175
40 Norman Road
Greenwich
London, SE10 9QX
E: marketing@bptw.co.uk
T: 020 8293 5175
BPTW’s award-winning landmark regeneration proposal for Hartopp and Lannoy Point creates new Passivhaus homes using a co-production design process that brings residents, neighbours and the Council together.
| Client | Hammersmith and Fulham Council |
| Number of Homes | 134 |
| Tenure Mix | 50% affordable, 34% shared ownership, 16% private |
| Other Uses | Open communal space |
| Site Size | 0.8ha |
| Other Consultants |
BPTW Planning |
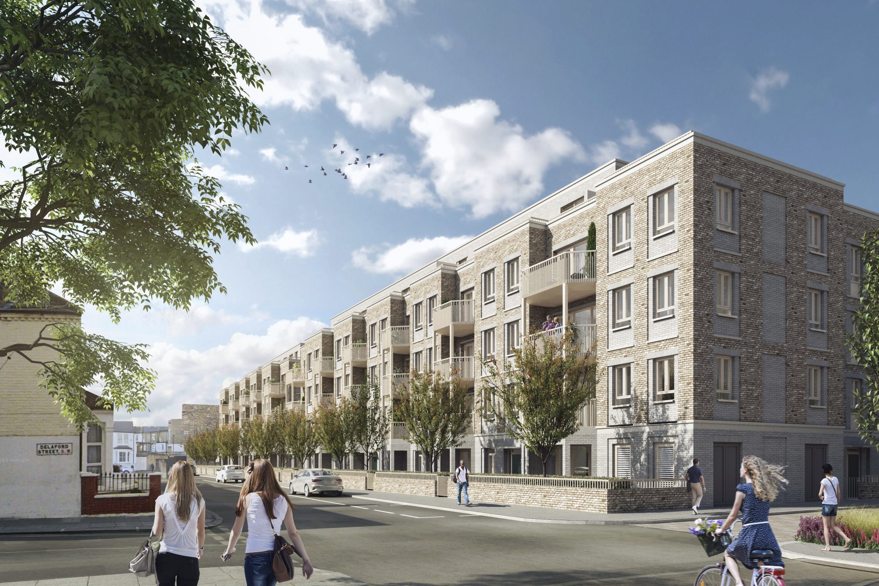
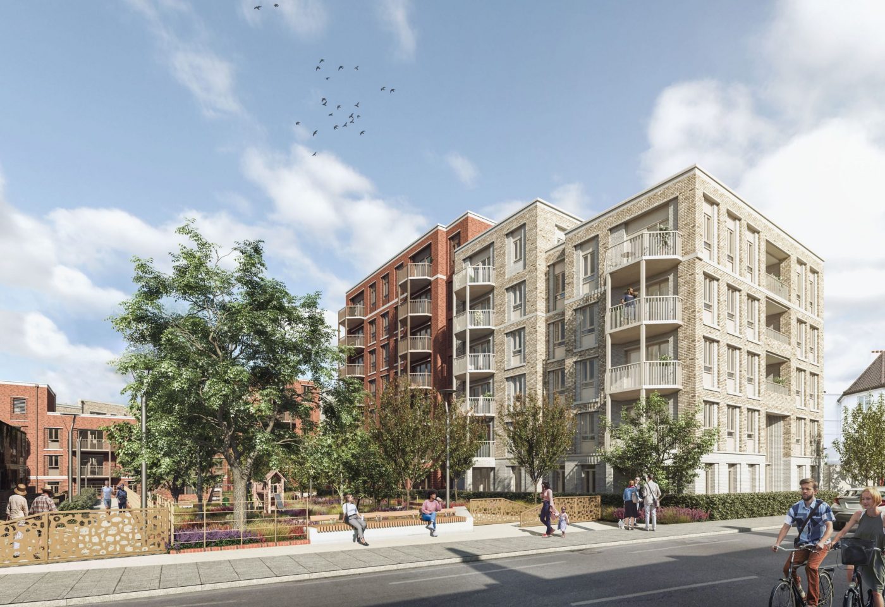
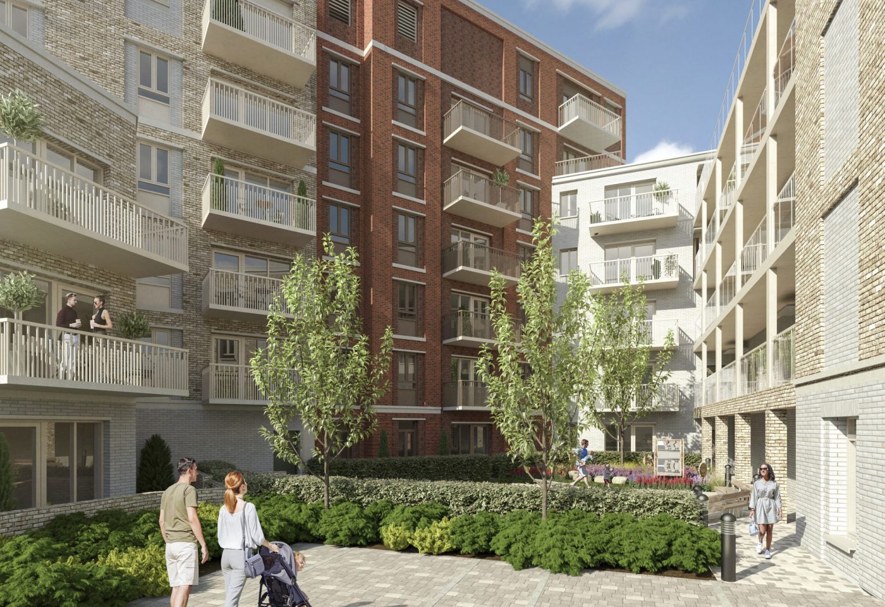
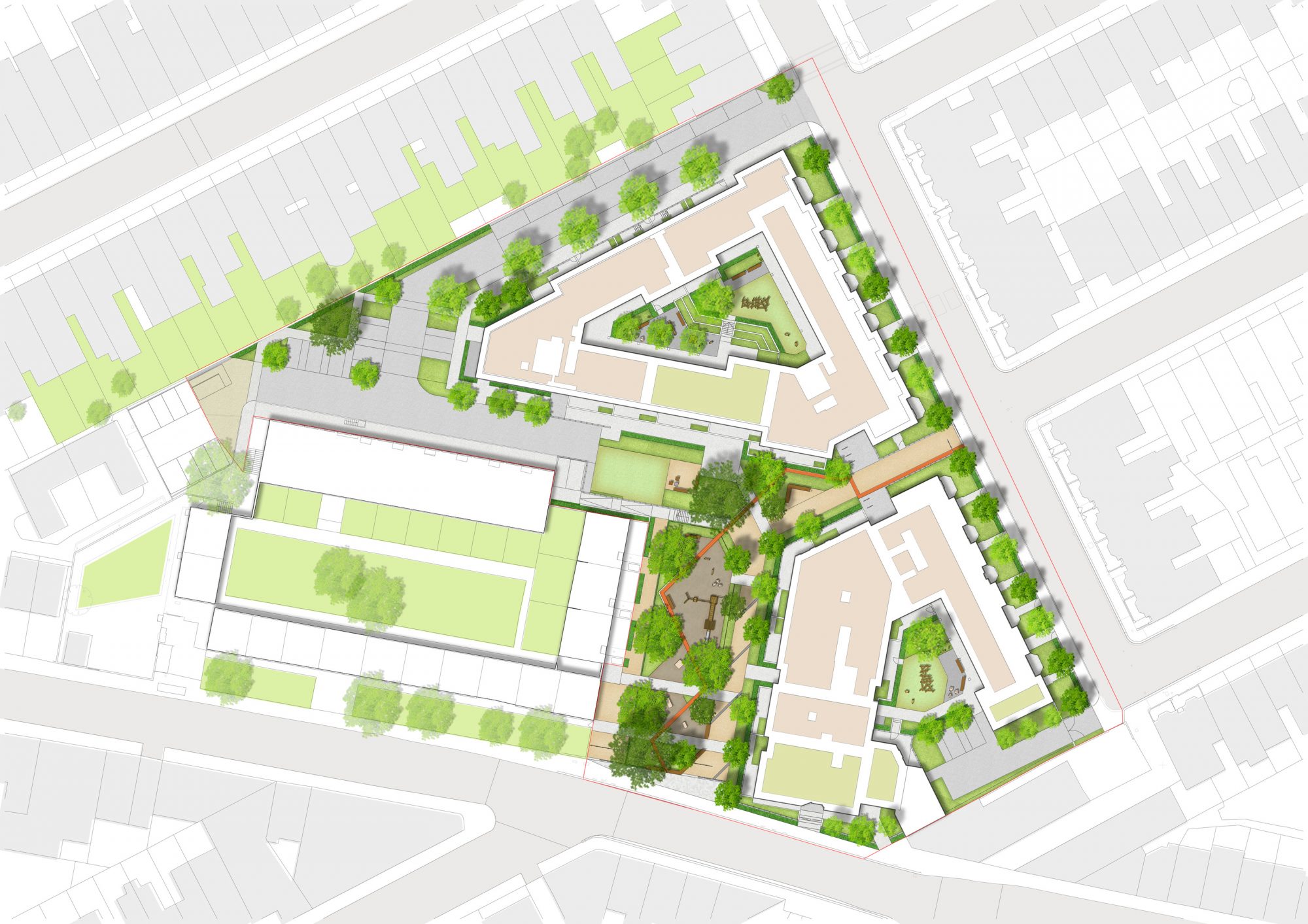
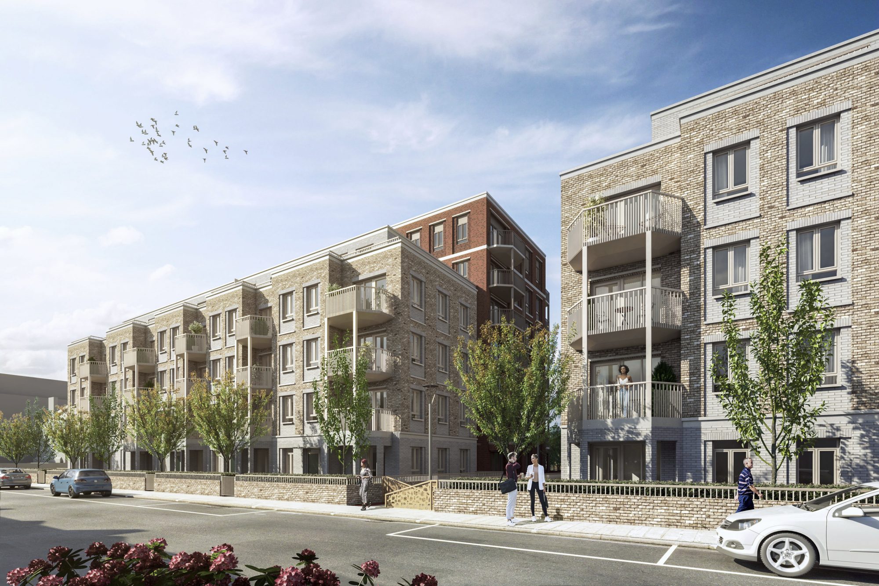
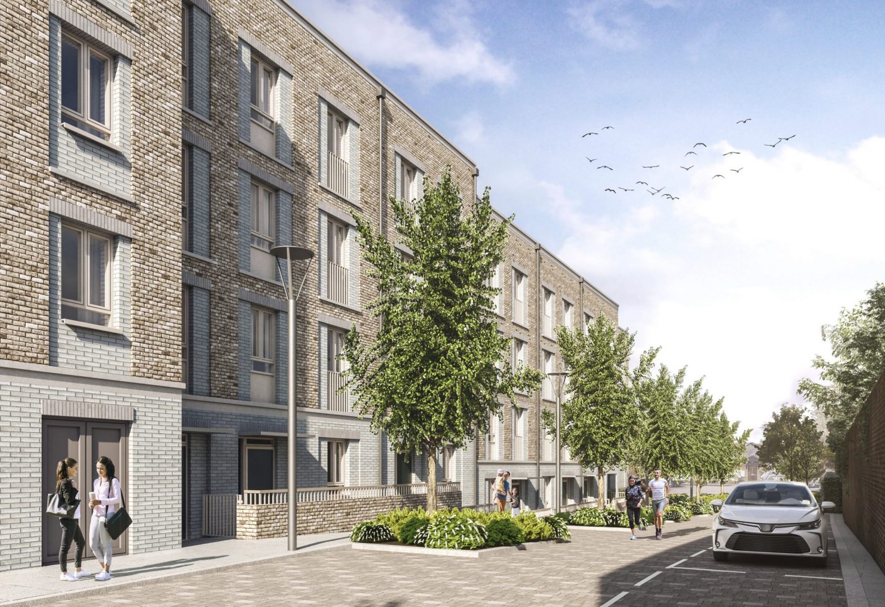
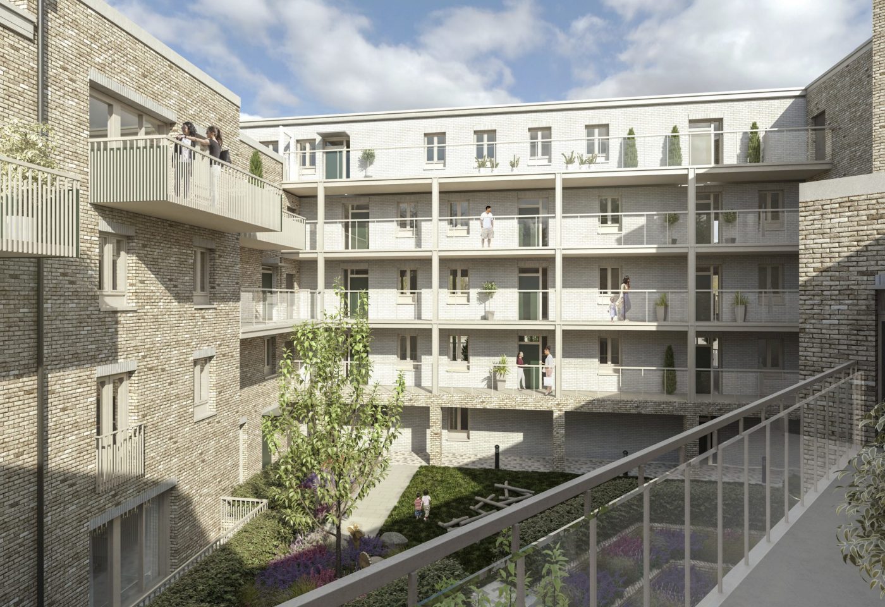
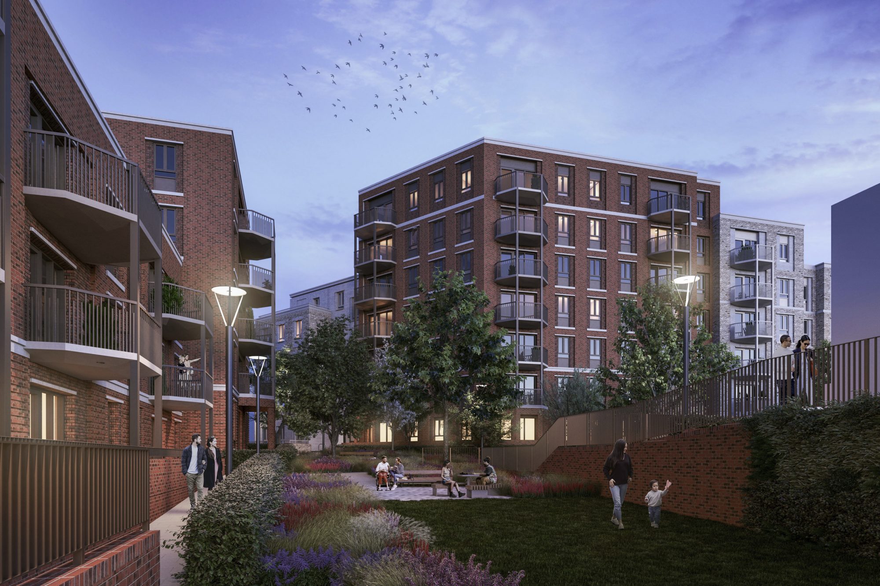
For Hammersmith and Fulham Council, Hartopp and Lannoy Point is a transformative design that provides 134 new homes to Passivhaus Classic Standards replacing two rundown fourteen-storey buildings on the Aintree Estate, Hammersmith. With a commitment to homes for local people, the development re-provides 112 new homes for existing estate residents.
With BPTW’s architectural and planning consultancy teams working side by side, Hartopp and Lannoy Point comprise three apartment buildings ranging in height from three to seven storeys that front a new community green. The design focuses on delivering considerable urban improvements to the estate through lower building heights, new accessible pedestrian routes and good neighbourhood visibility to overcome existing barriers to accessibility and safety caused by the sloping site and complex 1960s estate layout. The design aesthetic draws inspiration from the historic mansion apartment buildings in the borough and incorporates an elegant brick-clad facade and reconstituted stone banding.
The design ethos is rooted in the Council’s Net Zero Carbon agenda. BPTW used Passivhaus design principles, including a fabric first approach with an intensive form factor, PV panels and air source heat pumps, in collaboration with energy and sustainability consultants to enable the zero-carbon goal to be achieved. This commitment has created a scheme that will reduce net carbon by 86%.
A focus on meaningful engagement creates a design that unites the community and respects the Council’s Defend Homes and Co-Production policies. For over one year, we supported the Residents’ Steering Group to draft and ratify a Community Communication Charter in collaboration with an engagement specialist. Alongside architectural and planning training, frequent RSG meetings, presentations and workshops encouraged design innovation and empowered members to ask questions and share local knowledge. The input of residents and neighbours forged the project’s character and aims, including a harmonious design that unites new and old buildings, the power a central amenity space has in strengthening the community and addressing concerns of accessibility, safety and inclusivity – all of which are evident in the new design. Hartopp and Lannoy Point was the winner of the Best Affordable Housing Development (£20mill+) category at the 2023 Inside Housing Development Awards.