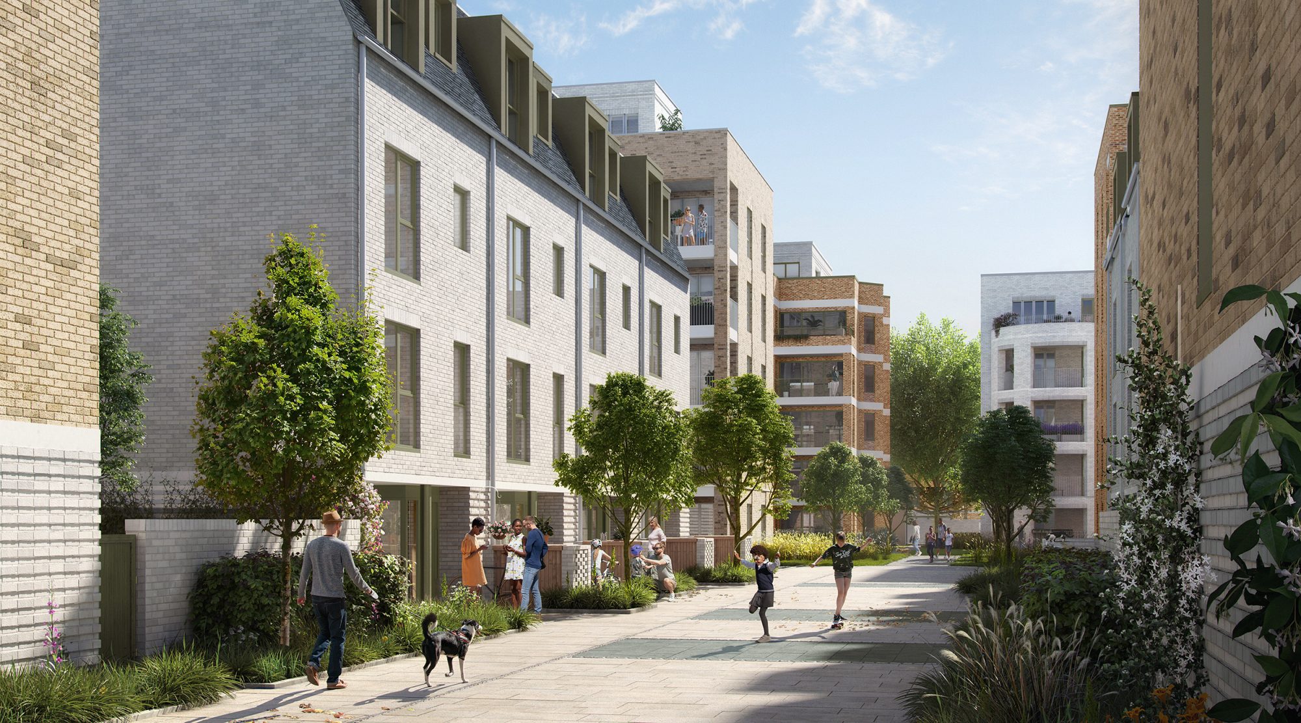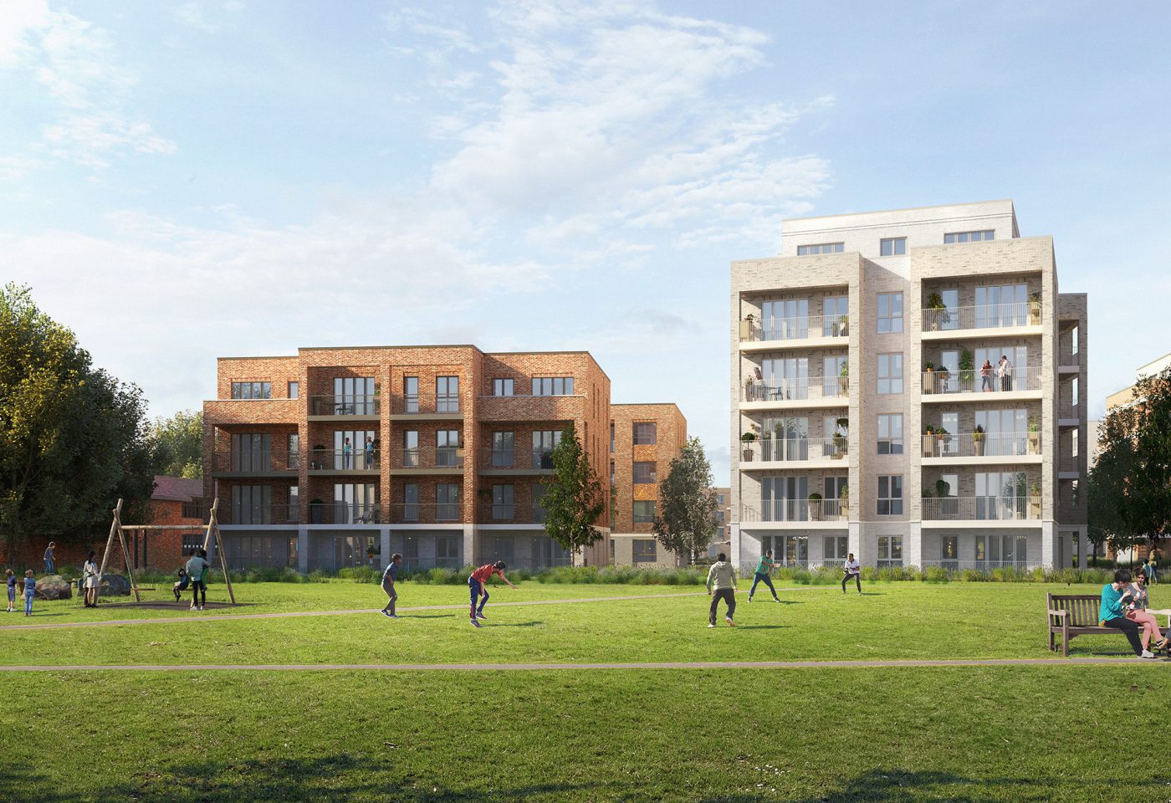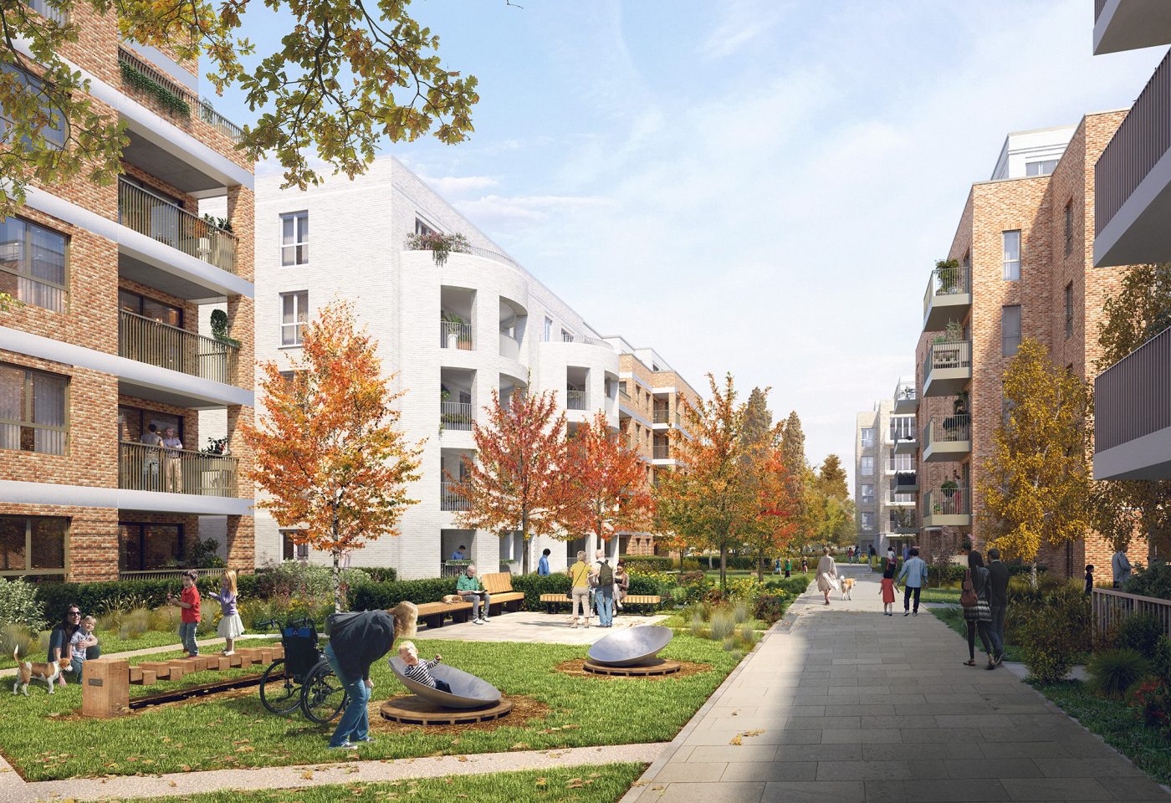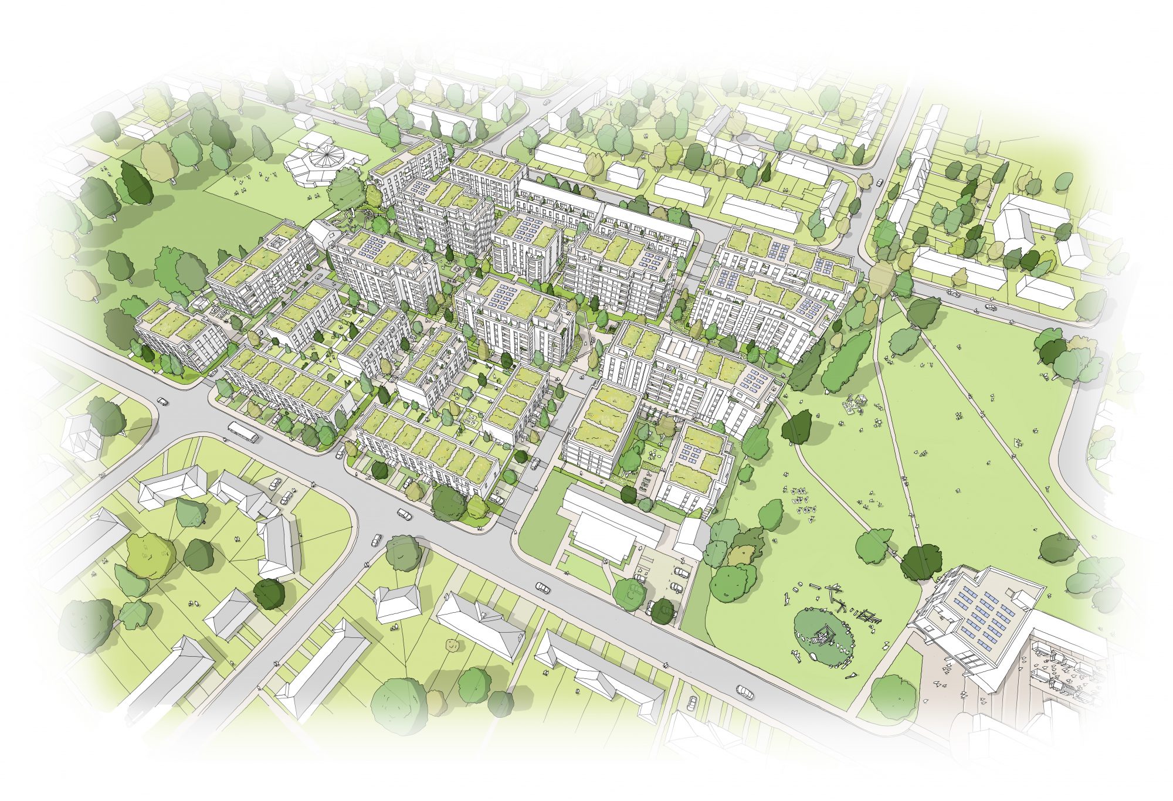Contact
Contact
40 Norman Road
Greenwich
London, SE10 9QX
E: marketing@bptw.co.uk
T: 020 8293 5175
40 Norman Road
Greenwich
London, SE10 9QX
E: marketing@bptw.co.uk
T: 020 8293 5175
With landscaping at the heart of the masterplan, the regeneration of the Ham Close estate in Richmond will reflect the distinct character and stand as a marker of positive change for the wider neighbourhood, providing homes across a range of tenures and enhancing amenity and community facilities.
| Client | Hill Residential, Richmond Housing Partnership and LB Richmond Upon Thames |
| Number of Homes | 452 |
| Tenure Mix | 49% affordable, 51% private |
| Site Size | 4.6 ha |




The major redevelopment will provide 452 new homes in buildings that range from 3 to 6 storeys, providing a mixture of homes reflecting local need including three to four bed houses. The design incorporates and connects the green spaces that surround the area, bringing the adjacent environment into the estate through landscaped pathways and a Garden Link.
Working up to RIBA stage 3, BPTW has produced a design which reflects the unique and distinctive character of the Ham Close neighbourhood. The architectural vision has been developed using a mix of building types and variety across design elements to create a varied street scene built around defined character areas. The high-quality contemporary design will provide houses across a range of tenures and enhance amenity and community facilities.