Contact
Contact
40 Norman Road
Greenwich
London, SE10 9QX
E: marketing@bptw.co.uk
T: 020 8293 5175
40 Norman Road
Greenwich
London, SE10 9QX
E: marketing@bptw.co.uk
T: 020 8293 5175
Harbour Village regenerates over 12 hectares of former industrial land, forming a sustainable new riverfront neighbourhood within Ebbsfleet Garden City that continues BPTW’s ongoing urban extension across the Thames Gateway and Medway.
| Client | Bellway Homes |
| Number of Homes | 567 |
| Tenure Mix | 30% affordable, 70% private |
| Site Size | 12ha |
| Other Consultants |
LUC |
| Planning Approved | December 2020 |
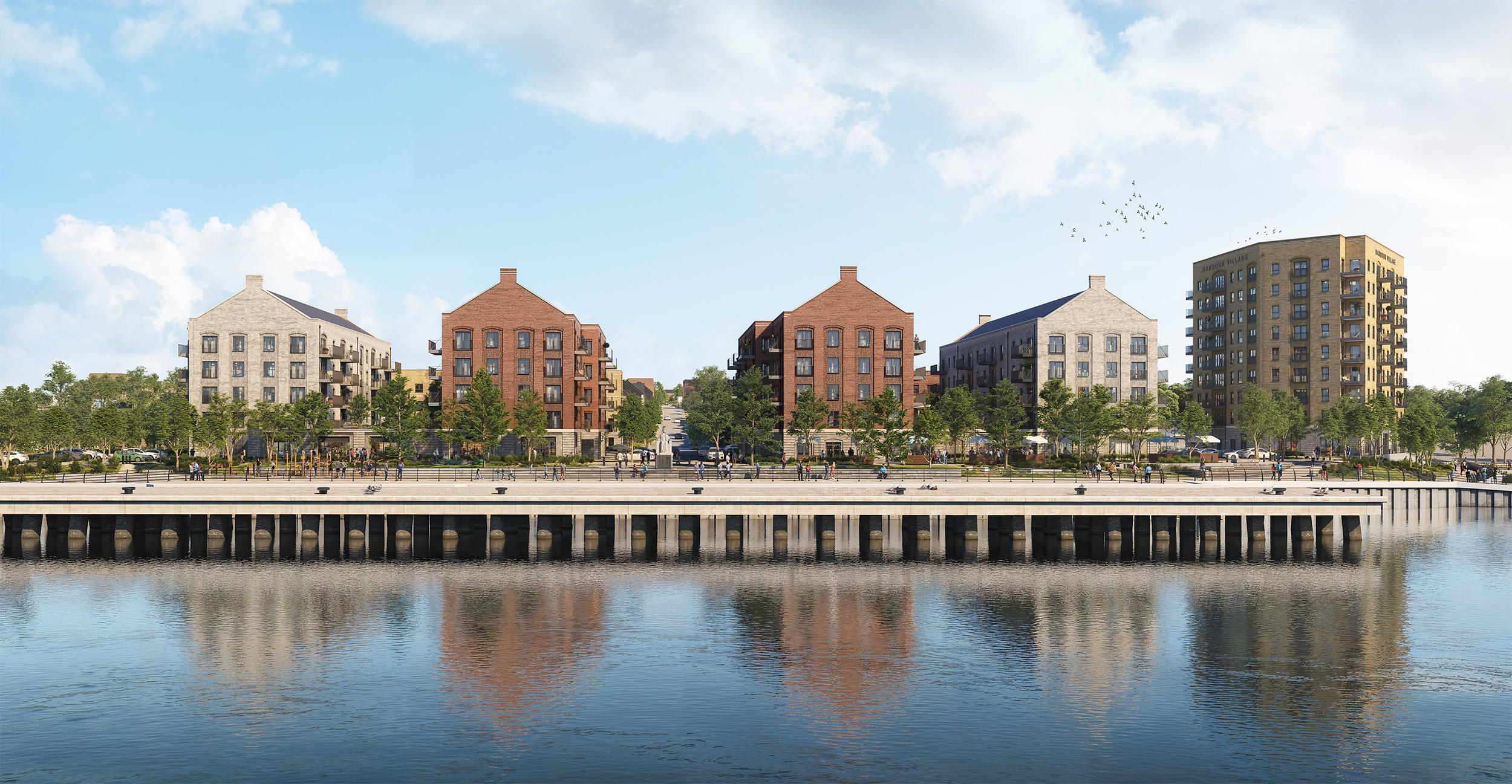
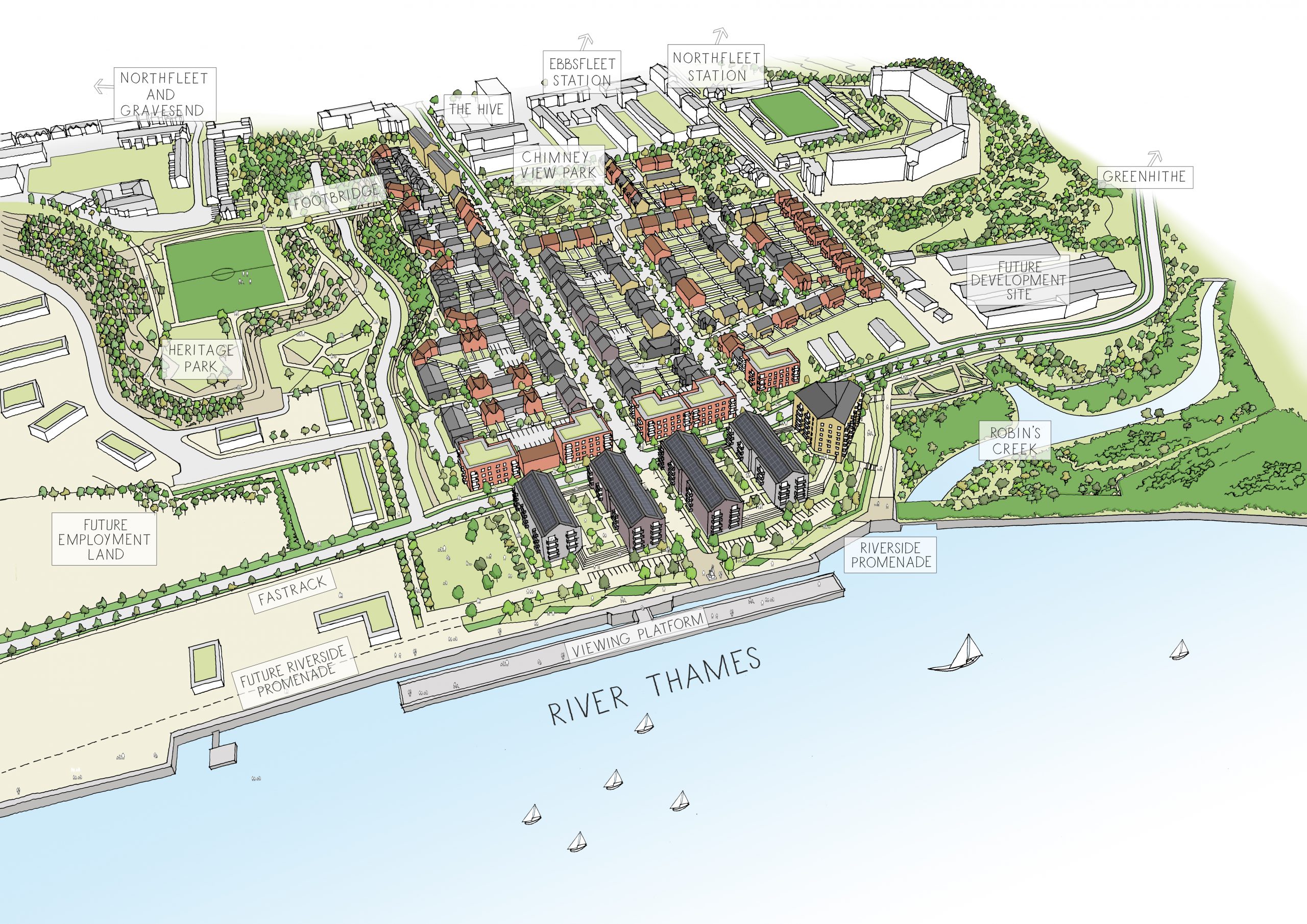
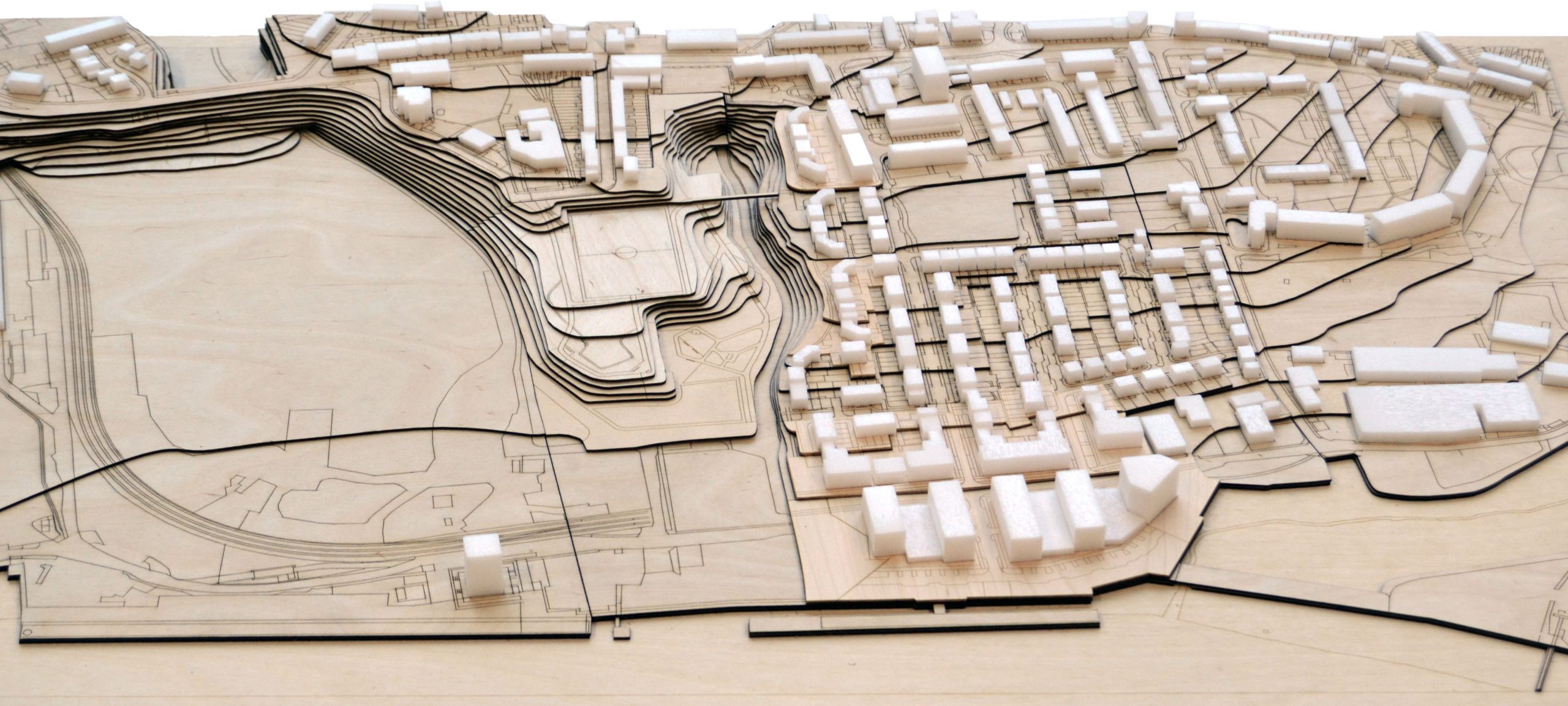
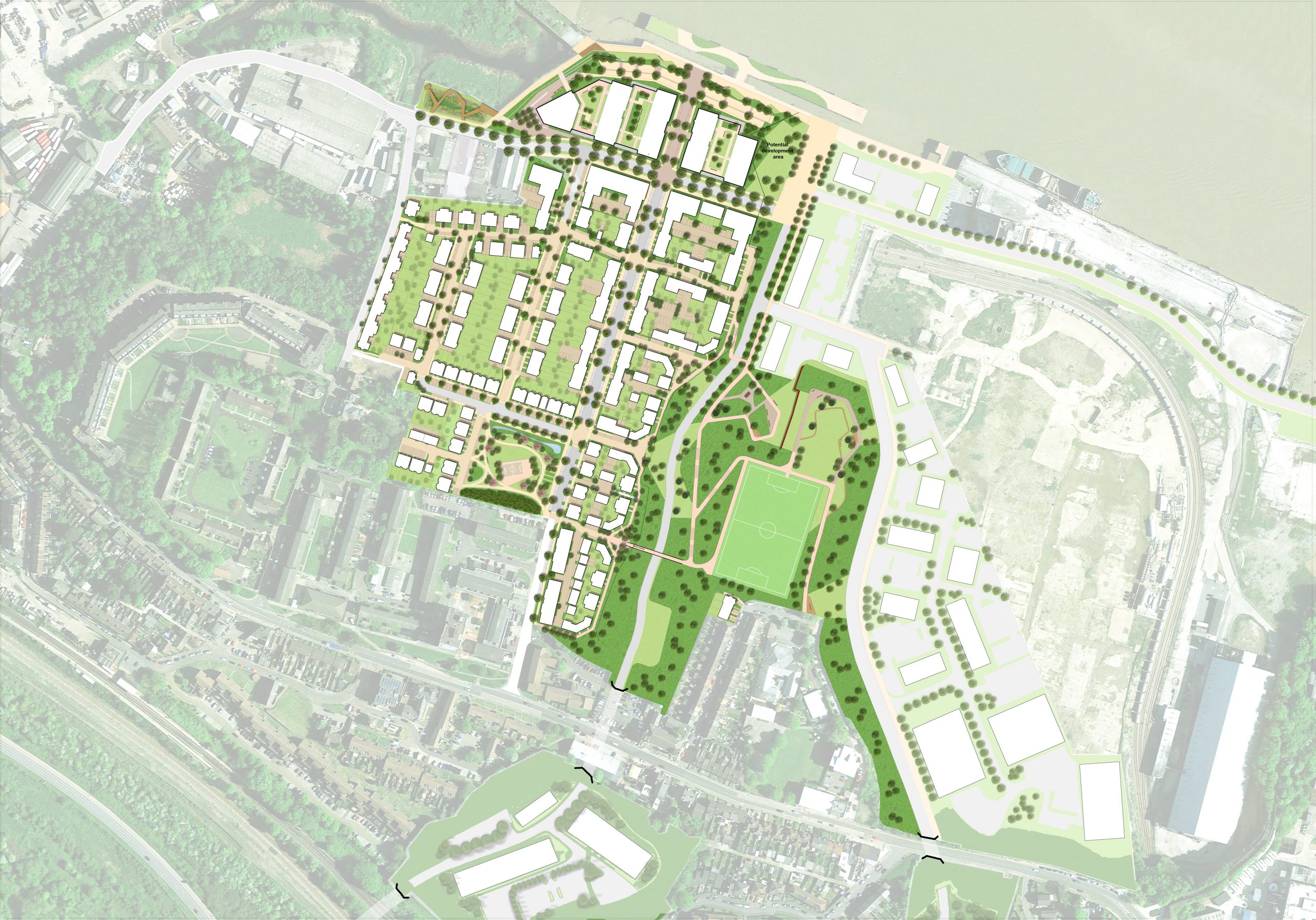
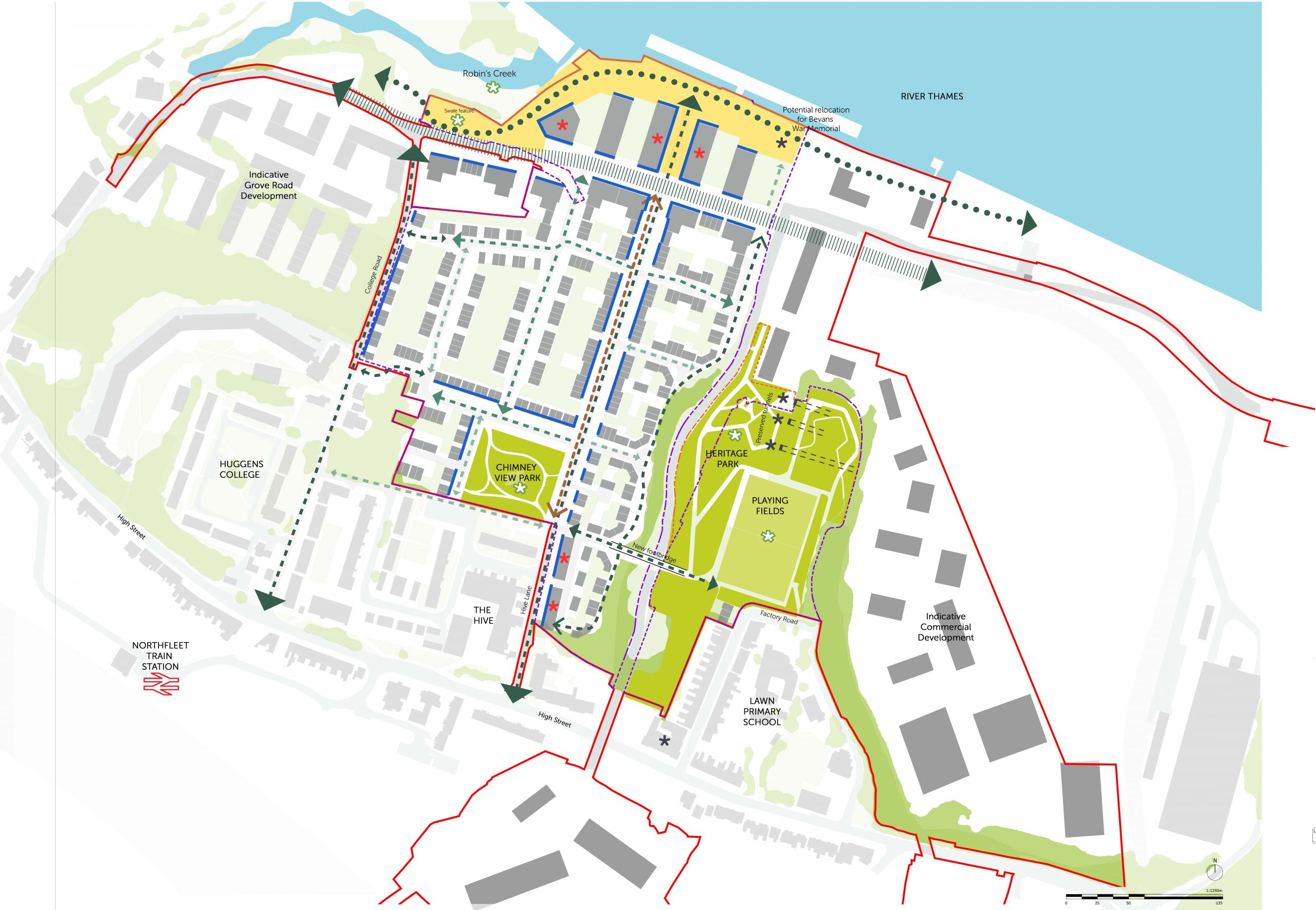
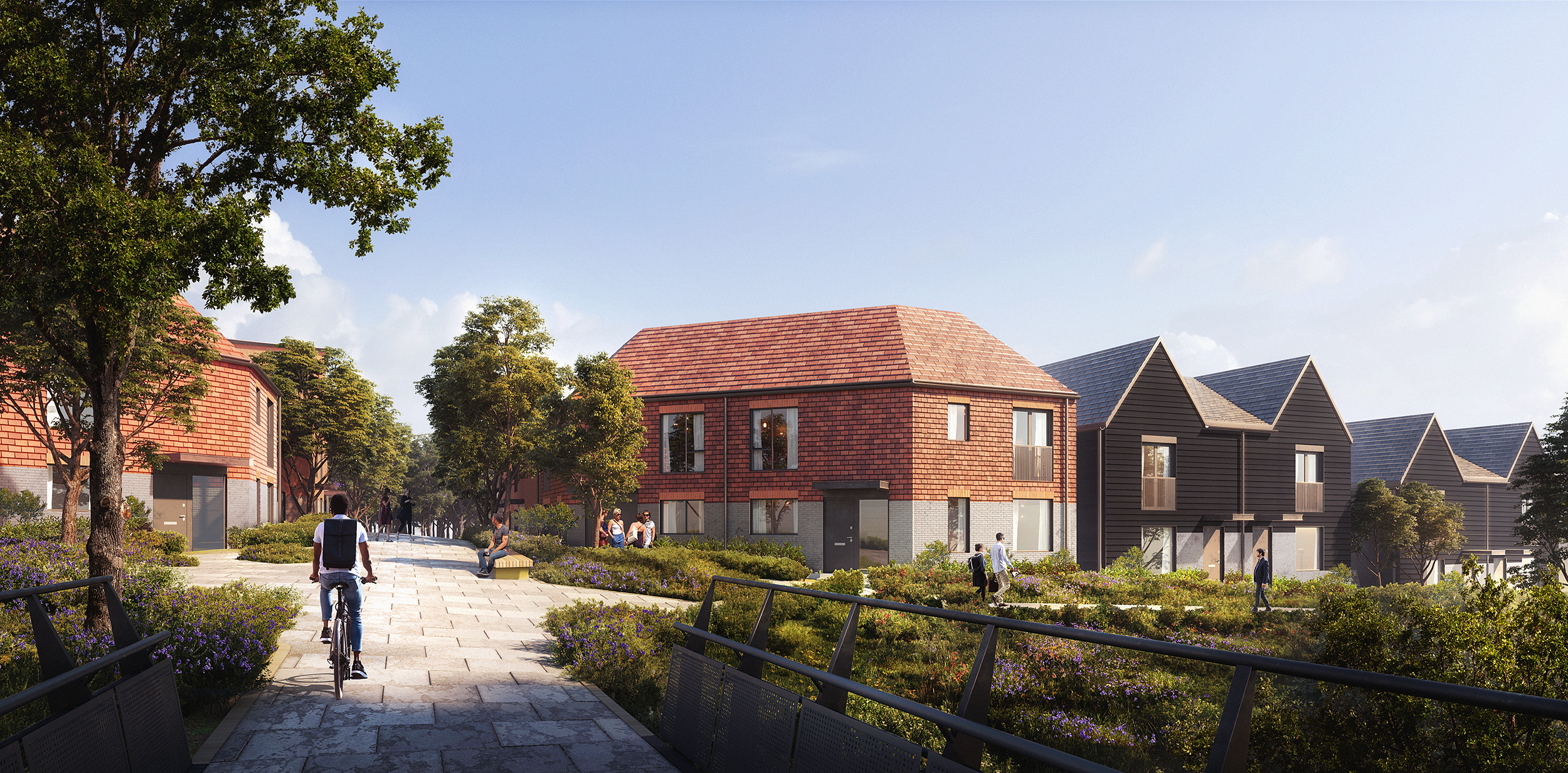
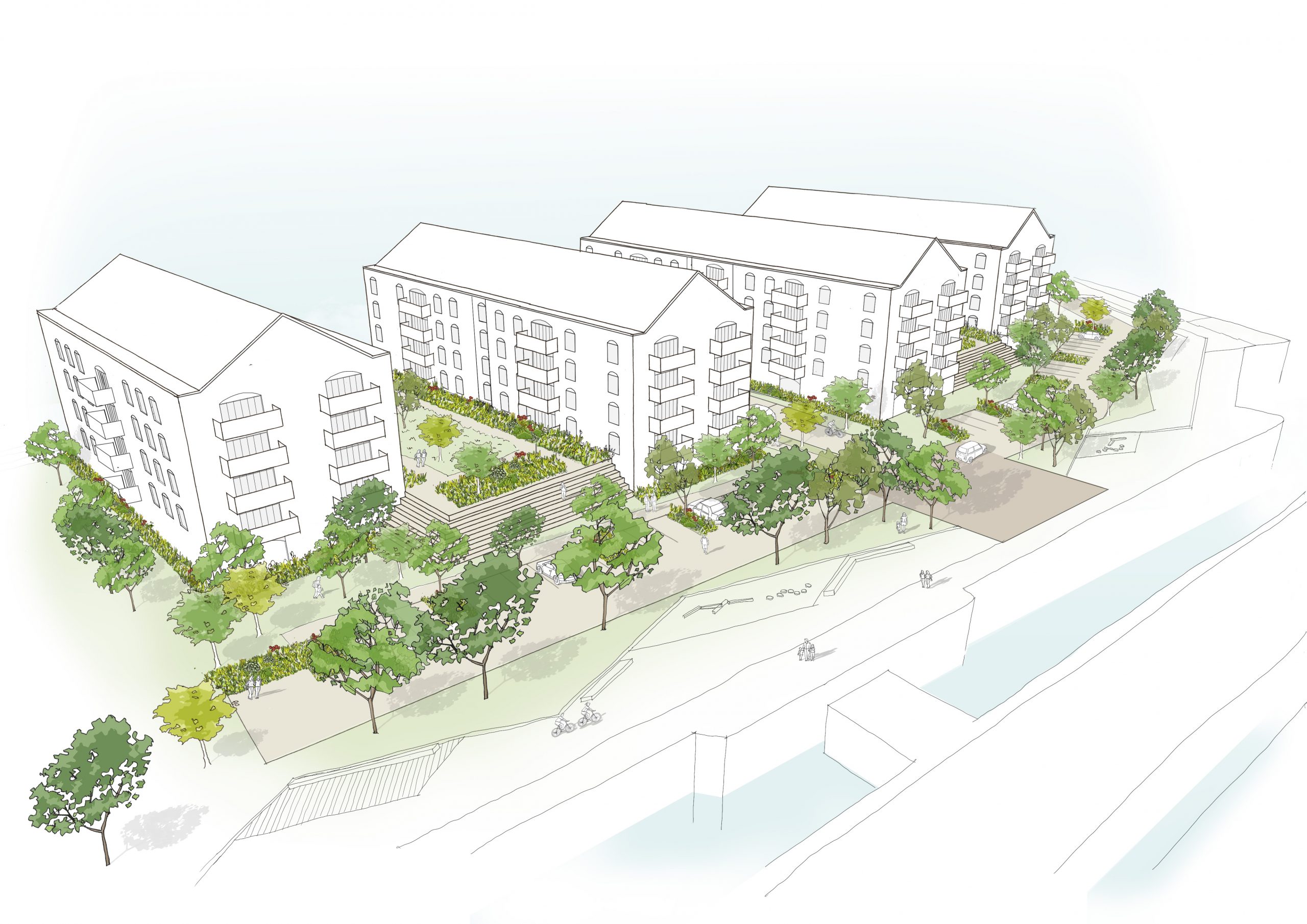
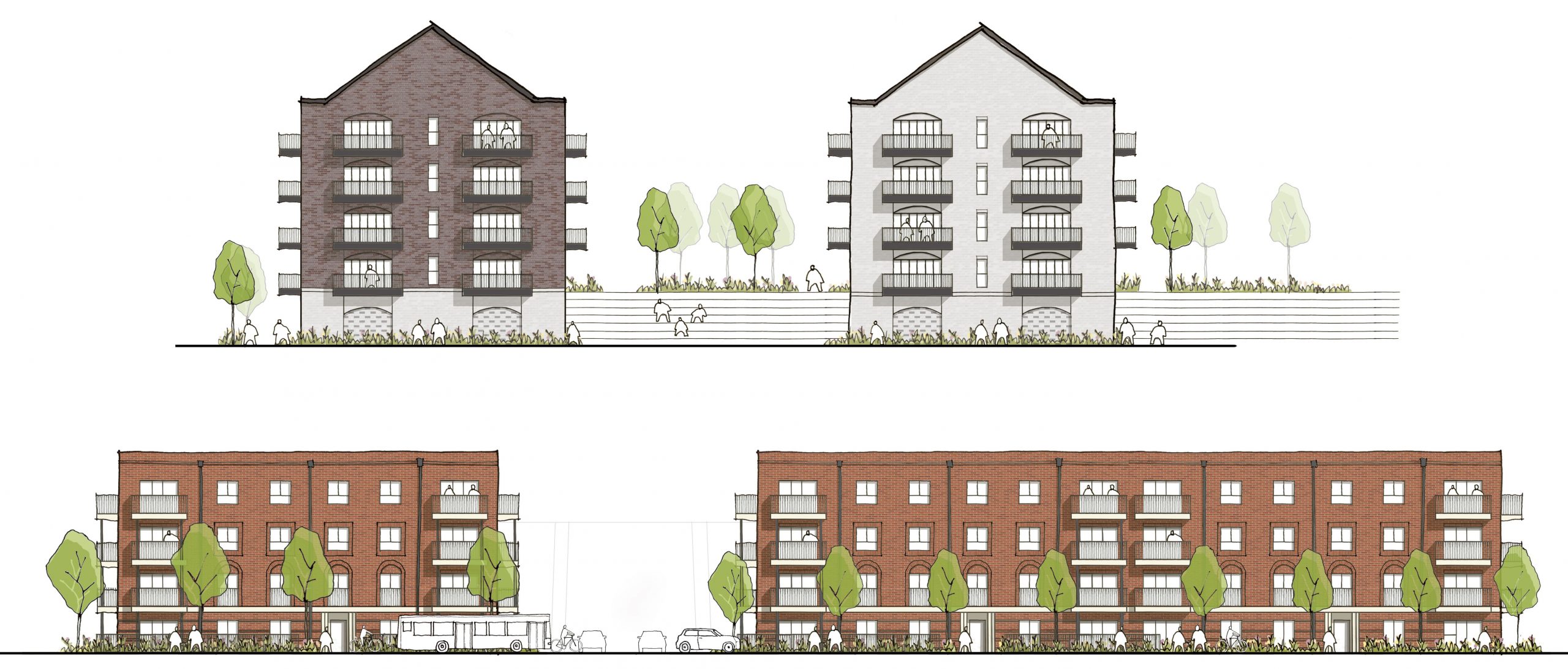
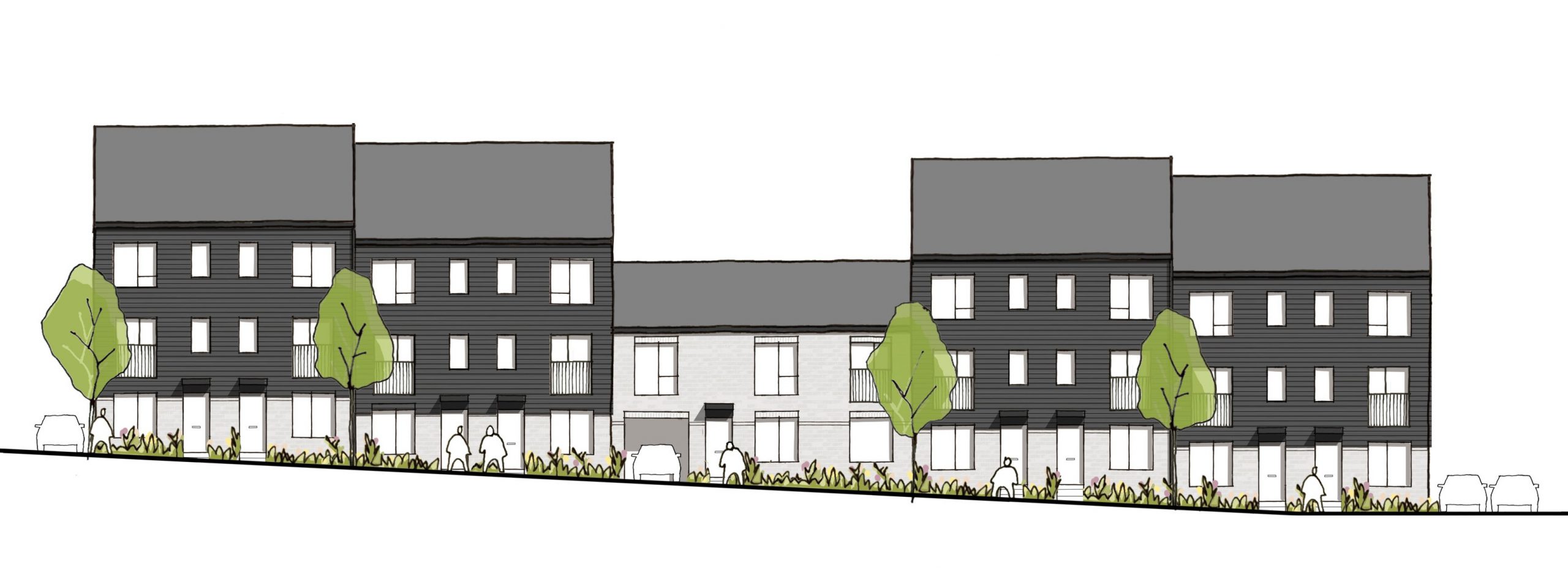
Designed on behalf of Bellway, the housing-led masterplan sets out detailed proposals for up to 567 new homes containing a mixture of apartments and houses. The design team have devised a series of architectural character areas that respond to their locations within the masterplan, and which combine to form a cohesive network of streets and open spaces while supporting large areas of vegetation with a wealth of wildlife habitats.
The massing and urban grain of the masterplan responds to the site’s gentle slope towards the River Thames. Taller buildings are concentrated nearer the river to maximise river views, and set back from the shoreline to provide for a new riverside park and promenade – part of a wider strategy to reconnect Ebbsfleet with the Thames, and to allow the riverfront to become a leisure destination within the wider Garden City. The built forms, heights and material palettes of each character area respond to their locations within the masterplan reflecting their connection to the former industrial buildings that once stood on the site.
To date, Phases 1 and 2 have secured planning permission and Phases 3A and 3B are under consideration for permission.
The scheme was shortlisted at the Housing Design Awards 2022.