Contact
Contact
40 Norman Road
Greenwich
London, SE10 9QX
E: marketing@bptw.co.uk
T: 020 8293 5175
40 Norman Road
Greenwich
London, SE10 9QX
E: marketing@bptw.co.uk
T: 020 8293 5175
BPTW’s design for Colville Road in Cambridge delivers 117 affordable houses and apartments in two phases for the Cambridge Investment Partnership. The design of the masterplan was driven by a consideration of residents’ and the community’s spatial experience of the site.
| Client | Cambridge Investment Partnership |
| Number of Homes | 115 |
| Tenure Mix | 100% affordable |
| Site Size | 0.7ha |
| Completion Date | Expected July 2021 |
| Planning Approved | Varied |
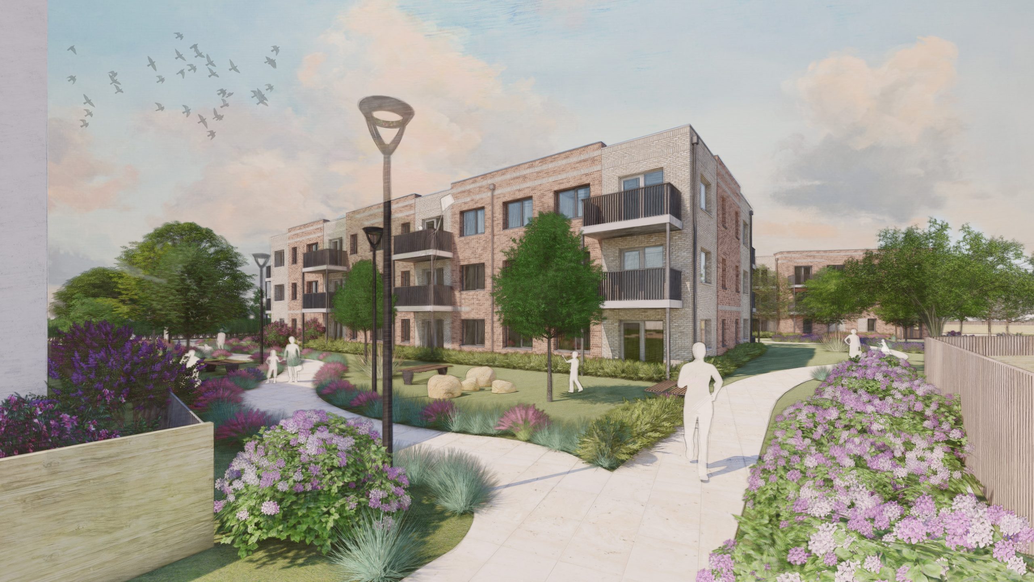
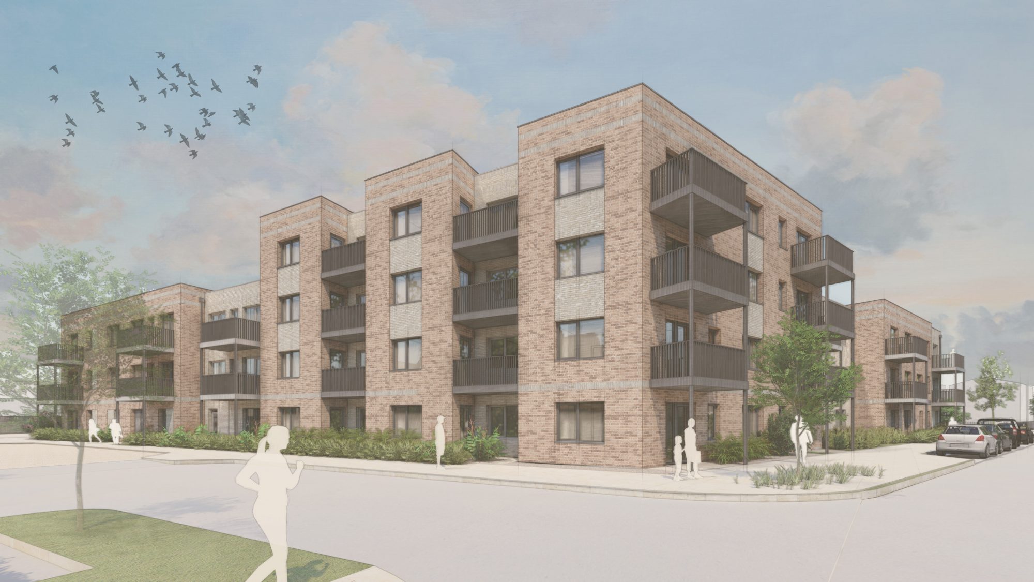
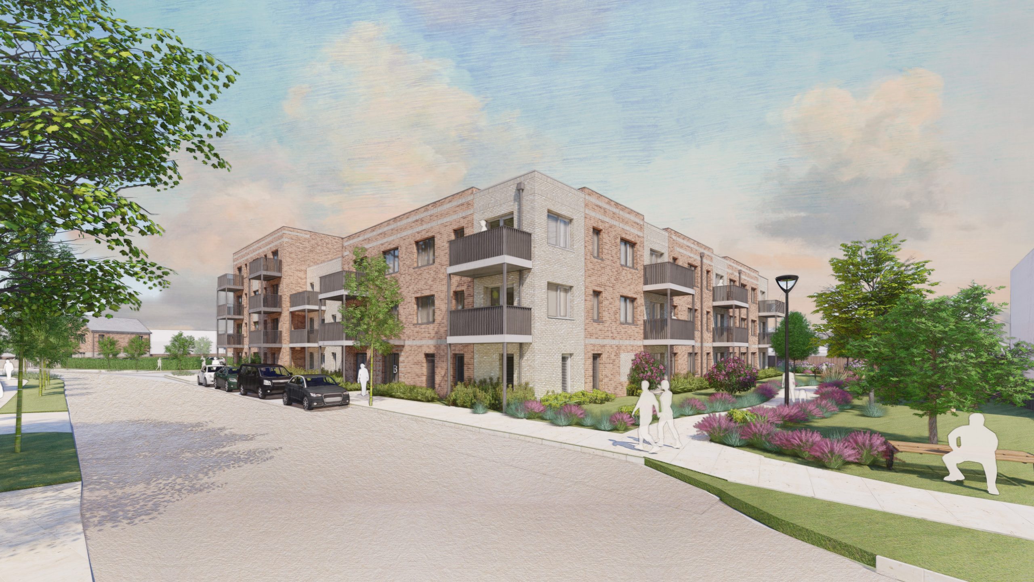
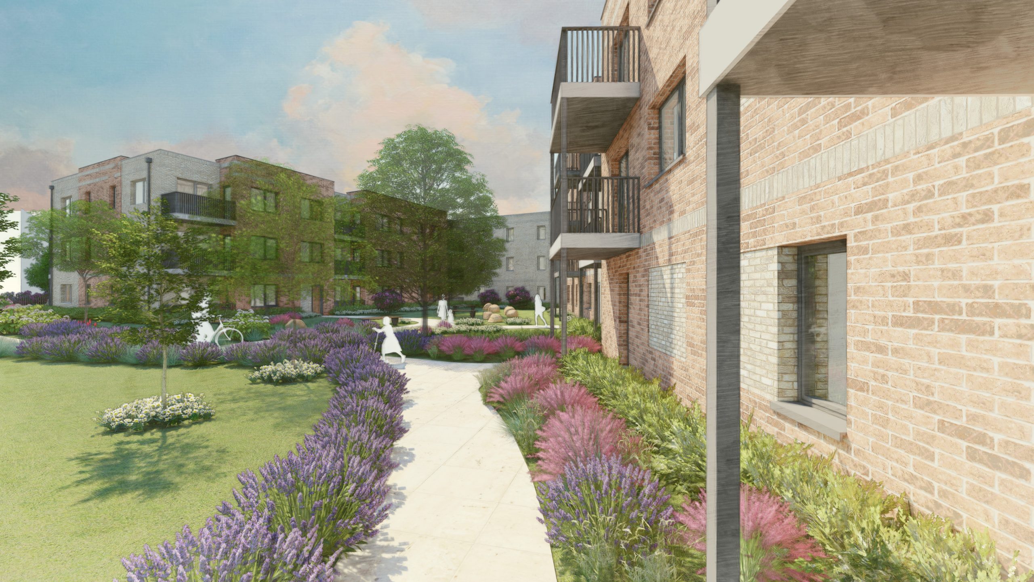
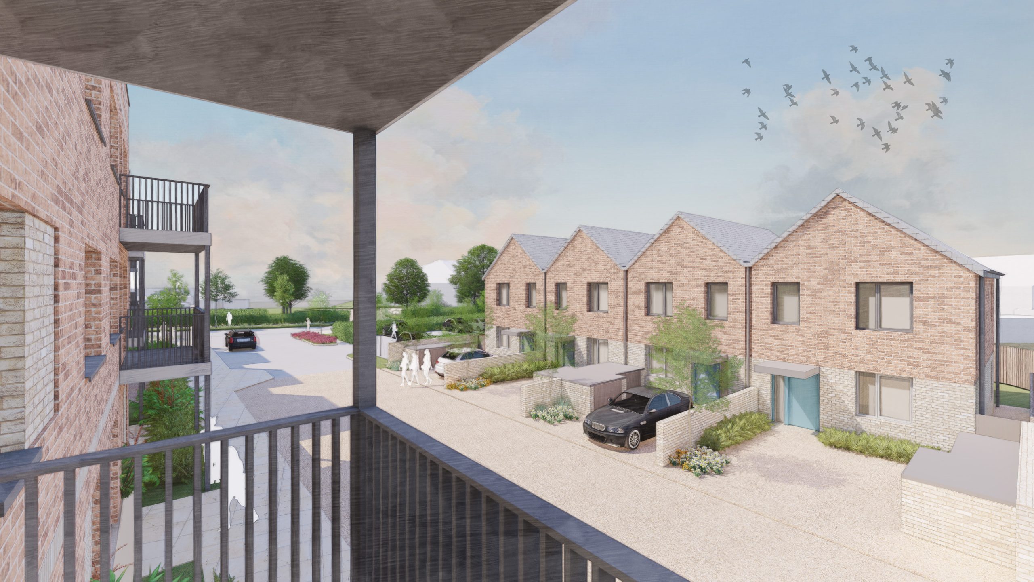
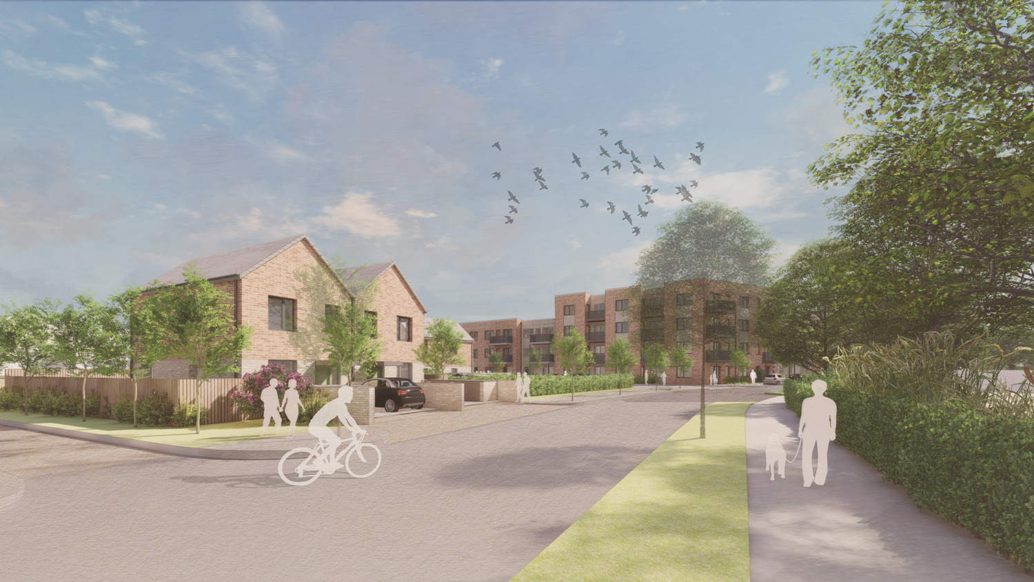
Designed in consultation with the council, the urban design officer and the local community, the strategic masterplan for the site defined the character areas, preserved and enhanced pedestrian routes through the site and arranged the new buildings in response to the existing urban area. The two-phase masterplan was driven by a consideration of residents’ and the community’s spatial experience of the site, with key vistas to provide a welcoming design balanced with areas of privacy for residents. The proposed massing is responsive to the neighbouring homes, utilising two-storey terraced houses to transition between the existing streets and the new, four-storey apartment block; the stepping building form also brings interest and variation to the roofscape. BPTW secured planning permission for Colville Road Phase 2 in 2019 and subsequently, Phase 3 in 2021.
The apartment building uses a simple material palette, articulation in façade design, variation of parapet heights, and recessed and projecting balconies to produce a considered and interesting aesthetic. Brick is the primary material, as it is widely used within Cambridge and offers both aesthetic and practical properties, and the chosen colours and textures complement the existing neighbourhood with additional colours introduced to provide a richness in the façade treatment. The house designs take visual cues from the local context and relate to surrounding buildings in Cherry Hinton. Variation in the colour of doors and window frames coupled with the careful articulation of brickwork brings architectural interest to the houses at a street level. The landscaping uses shared surfaces and green spaces to create areas for play, communal gardens and routes through the site with generous flower beds and tree planting to minimise the visual impact of car parking.