Contact
Contact
40 Norman Road
Greenwich
London, SE10 9QX
E: marketing@bptw.co.uk
T: 020 8293 5175
40 Norman Road
Greenwich
London, SE10 9QX
E: marketing@bptw.co.uk
T: 020 8293 5175
Bond House is a contextual and contemporary response to a prominent corner site in a dynamic and culturally exciting area. The design brings together new homes and studio workspaces to create a distinctive, mixed-use building with a striking presence.
| Client | D & DW Ovenell and Crest Nicholson |
| Number of Homes | 89 |
| Tenure Mix | 6% affordable, 7% shared ownership, 86% private |
| Other Uses | 862 sqm |
| Site Size | 0.24ha |
| Completiton Date | 2020 |
| Planning Approved | June 2016 |
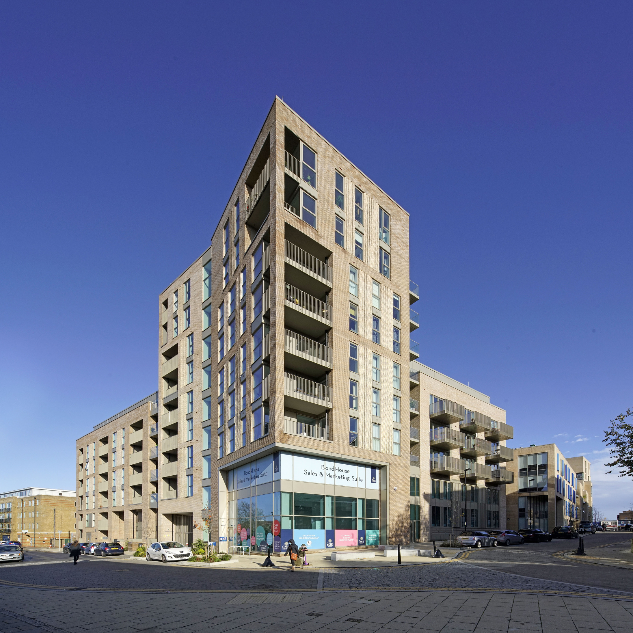
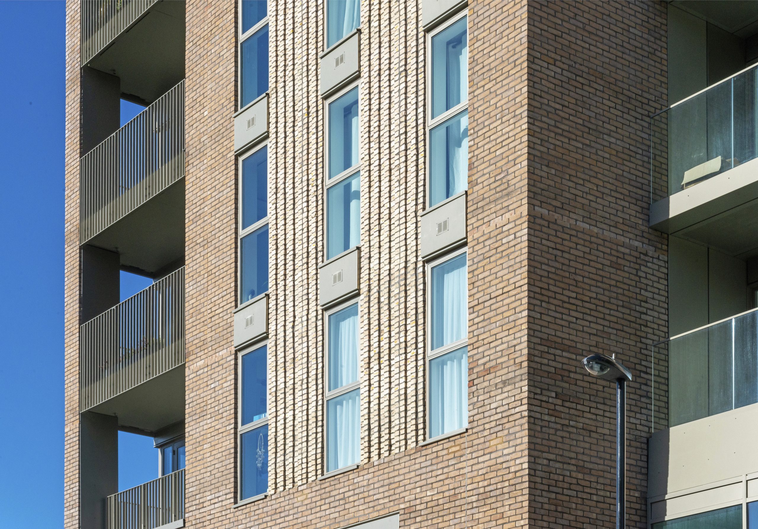
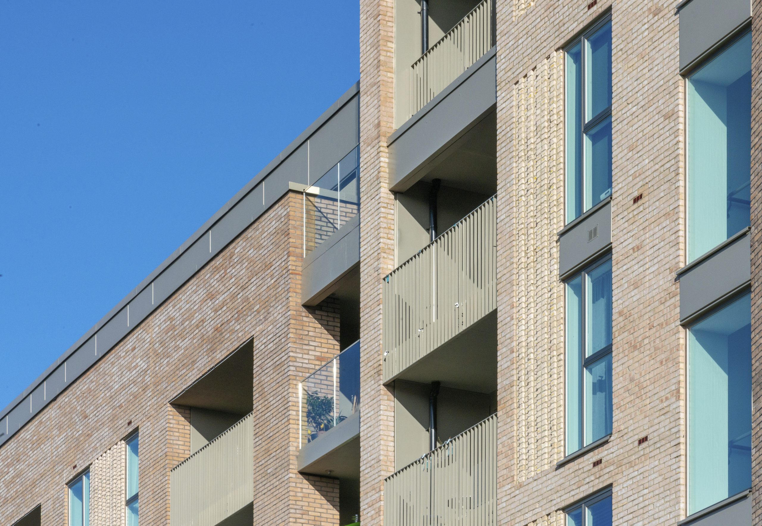
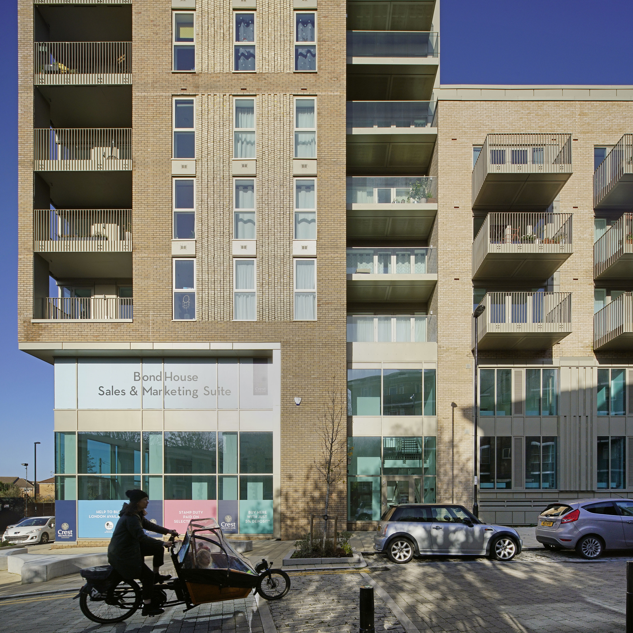
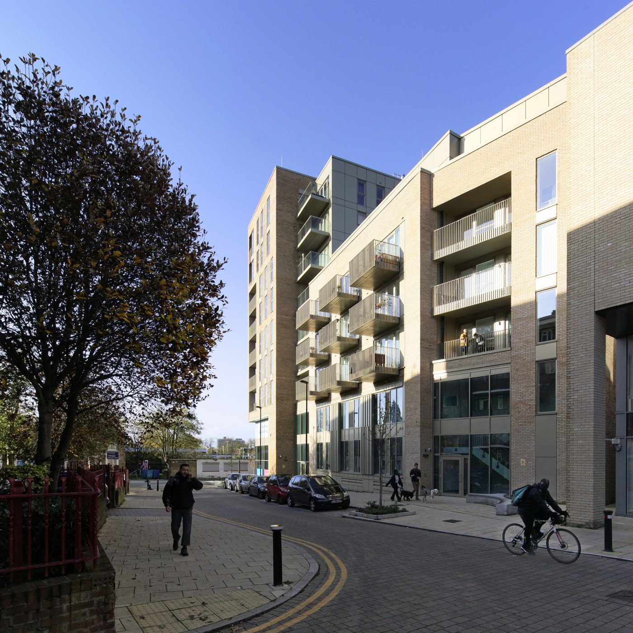
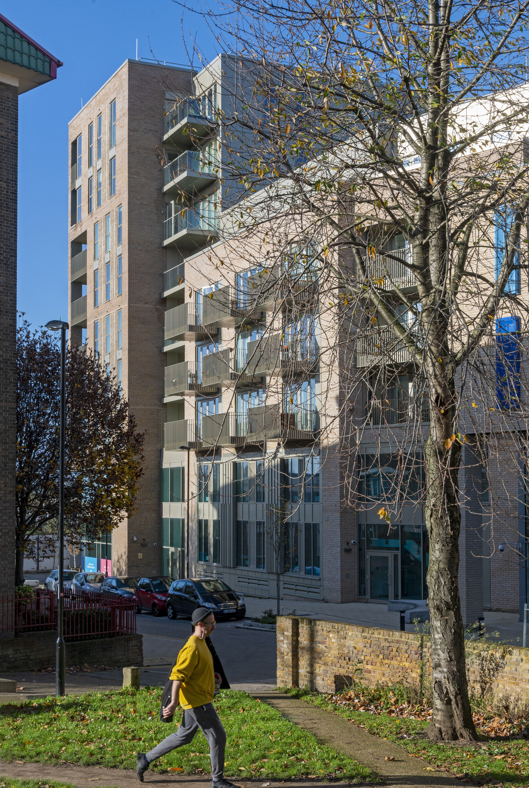
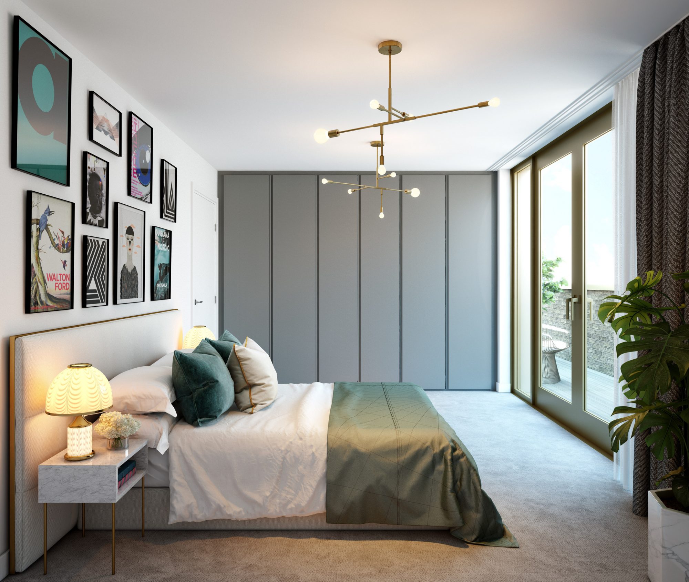
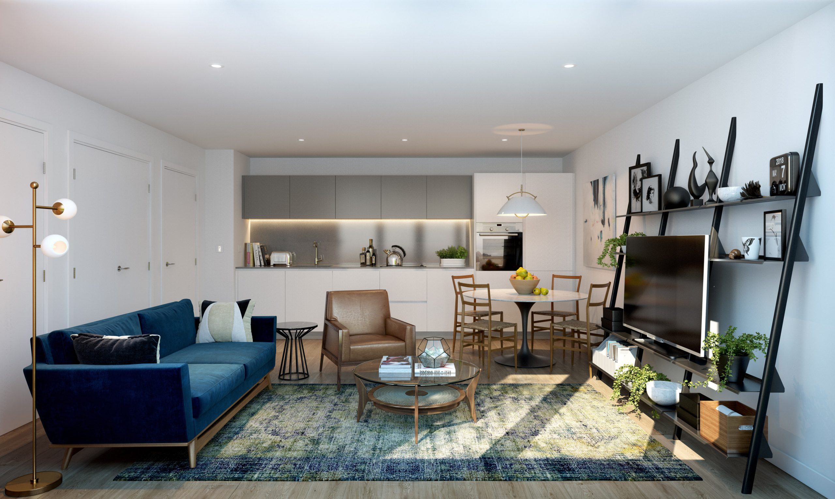
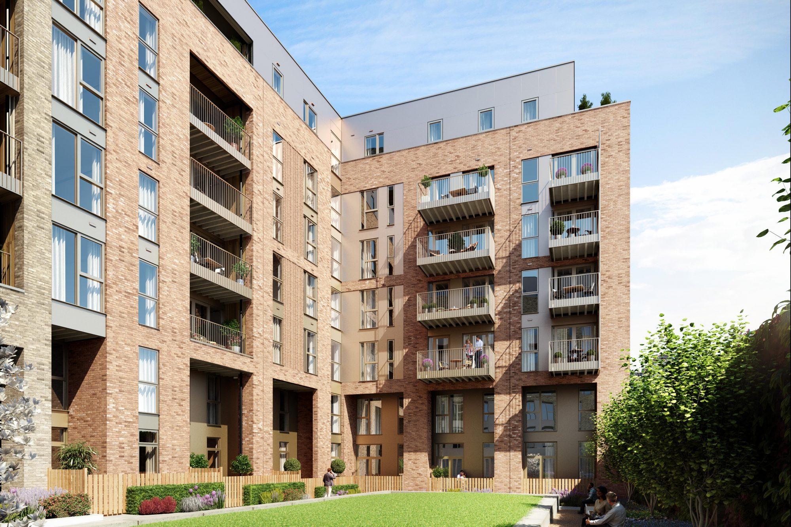
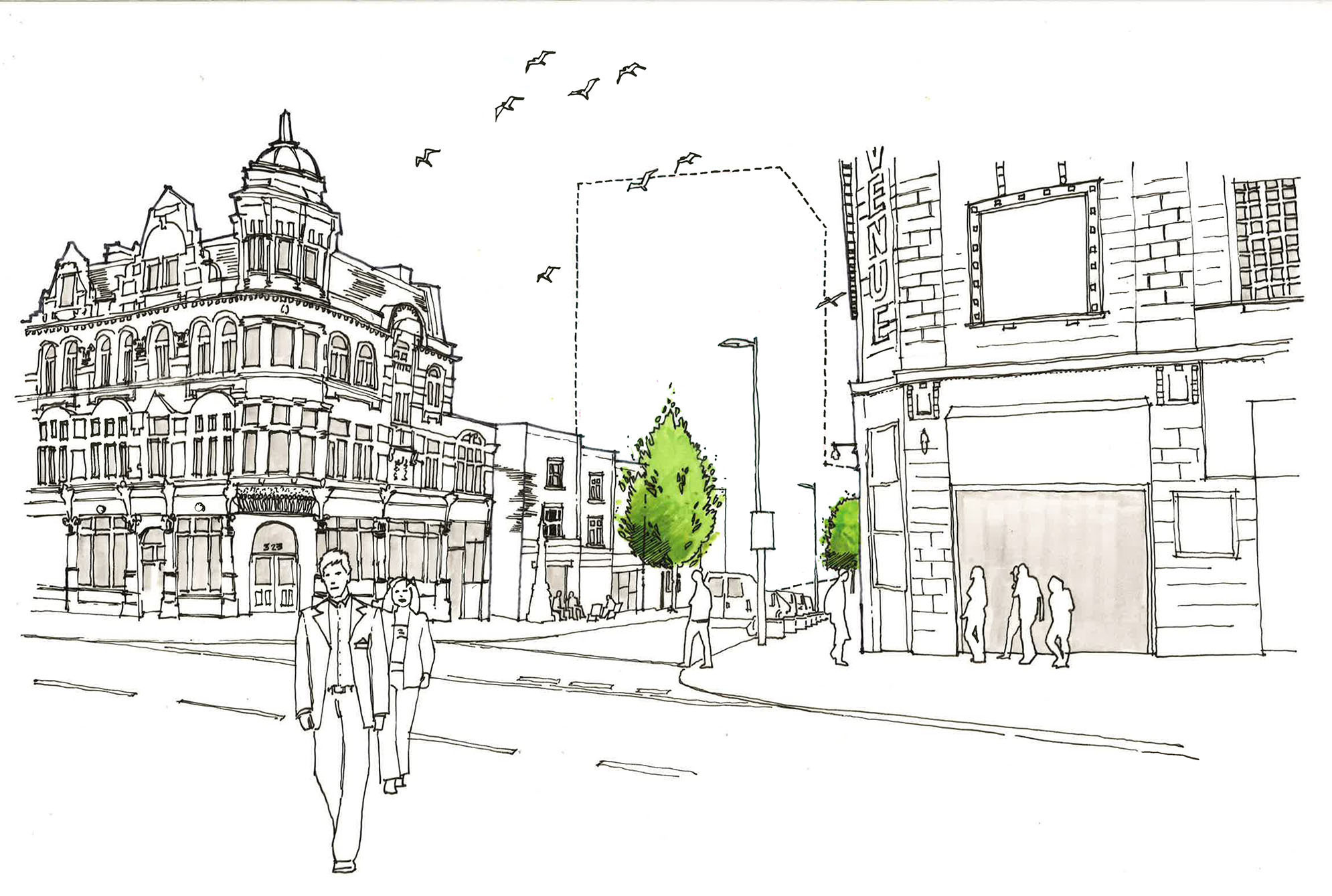
With the tallest element of Bond House located on the junction of Batavia and Goodwood Road, the design strives to offer prominence to the junction. The scheme maximises the number dual aspect homes, prioritising natural light and cross ventilation in each of the 89 homes. To reflect the local historic context, London stock buff brick is used as the primary material, with brick feature panels and deep window reveals. The brick is further offset by timber reveals to the balconies whilst the commercial space is detailed with smooth concrete edging and bronze coloured louvres.
The design is based around a central courtyard that will display artwork and provide a visual amenity for residents in the apartments above. A public gallery area and street fronted studios will enable work to be showcased and viewed both from within the studios which occupy the first two levels, and through the glazing at street level.
(CGI Images credit: Crest Nicholson)