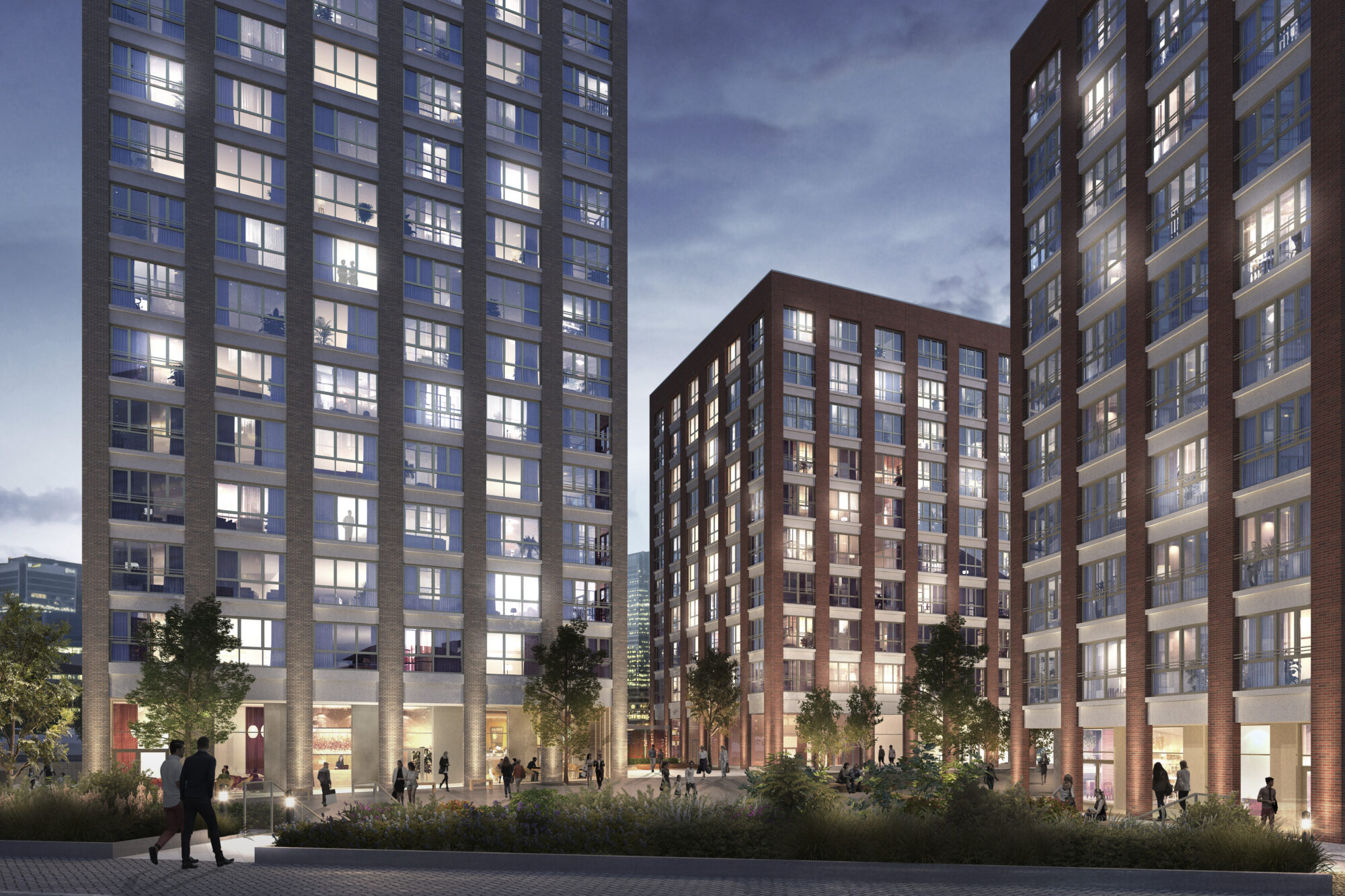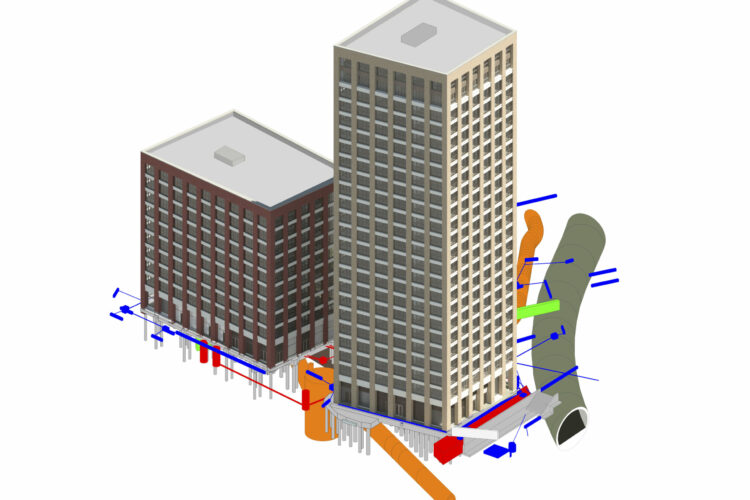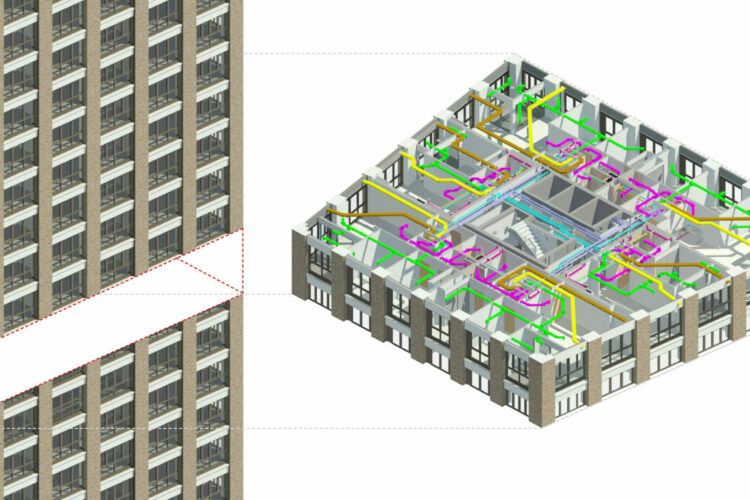A BIM Level 2 compliant project, Blackwall Reach delivers 242 new homes across three high-rise buildings for developer Hill. BPTW provided BIM coordination services alongside post-planning technical design services.
| Client | Hill |
| Service | BIM Coordination |



Blackwall Reach consists of 242 new homes in 3 blocks ranging from 10 to 24 storeys in height accompanied by significant public realm improvements with the creation of a new square around Blackwall DLR station. The project was mandated by client Hill to be BIM Level 2 compliant, following the submission of an Employers Information Requirement (EIR) document. BPTW led in the creation of a BIM Execution Plan for the project and assisted Hill in understanding BIM Level 2 requirements via technically focused meetings and presentations. We have continued working with Hill to feedback on and refine the BIM deliverables and EIR development. We utilised the platform A360 as a method for model exchanges to allow the design team to share all files for viewing, coordination and clash detection.
By managing the coordination strategy on Blackwall Reach, we incorporated the location and dimension of a super sewer positioned underneath one of the buildings and the adjacent Docklands Light Railway line into the 3D digital model to coordinate the design with these constraints. This allowed the design team to avoid potential problems with the groundworks package, mitigating delay and unnecessary costs on the project.
