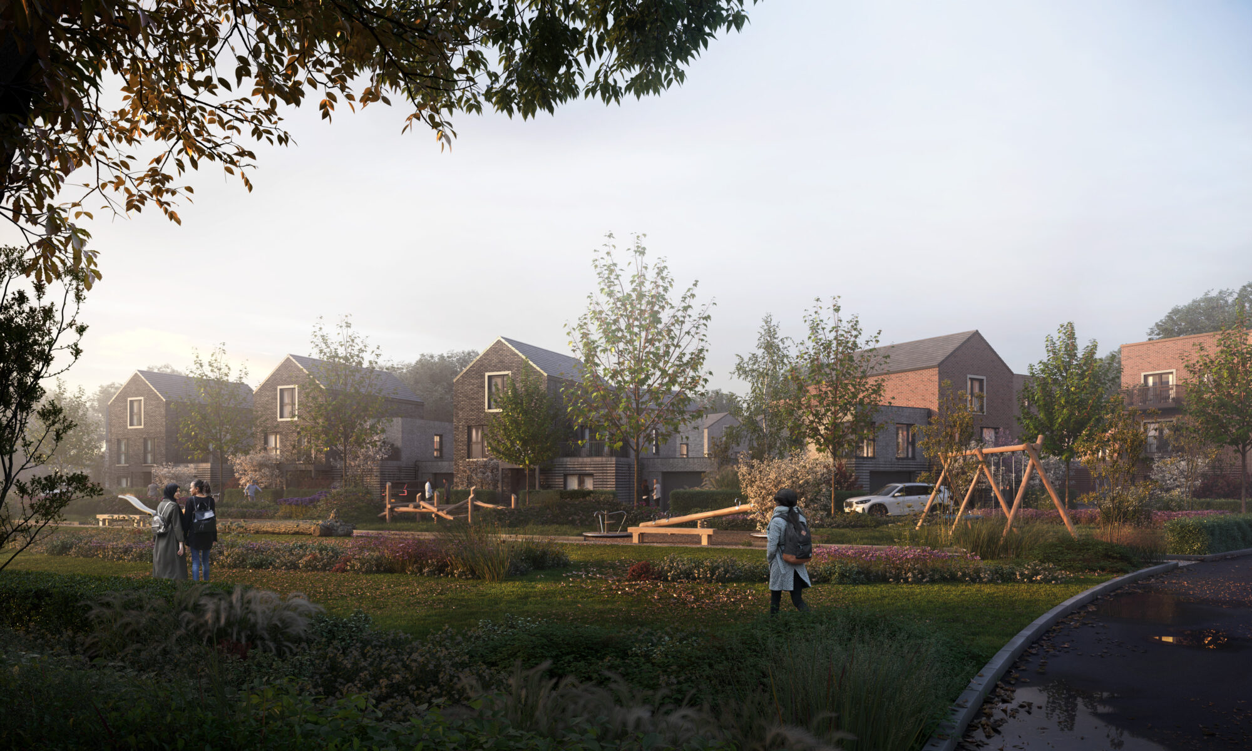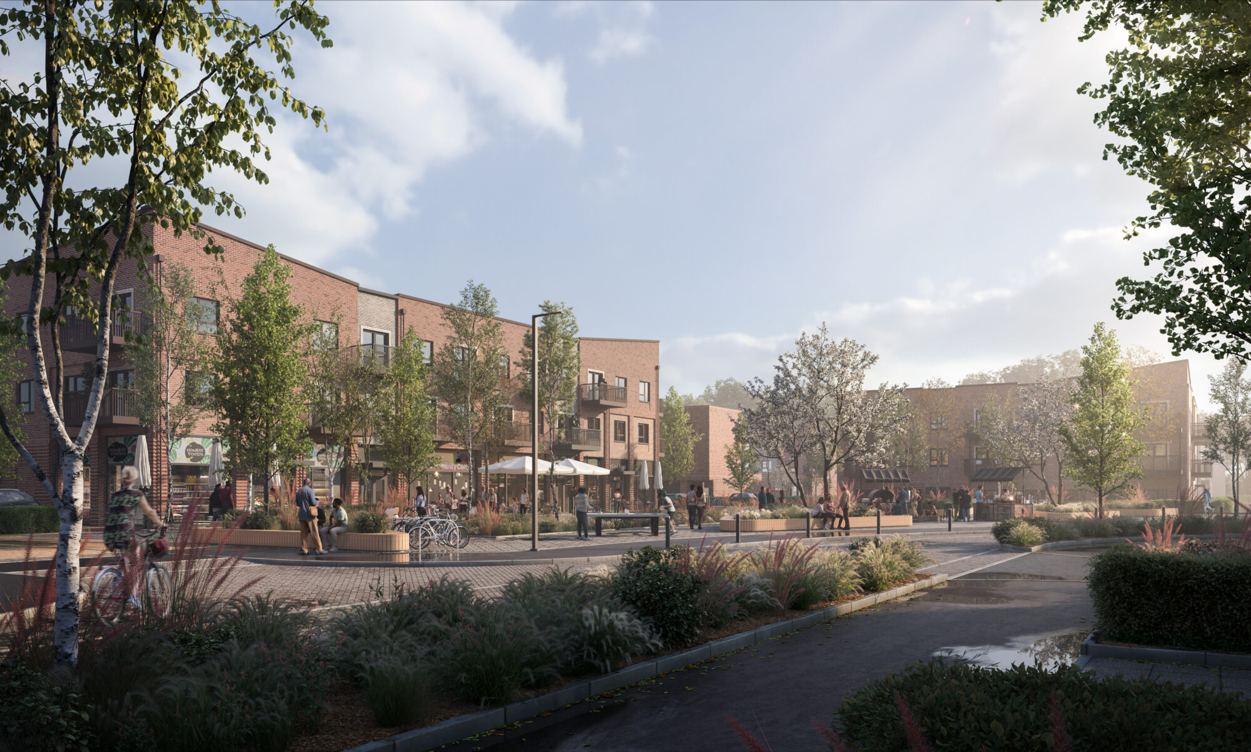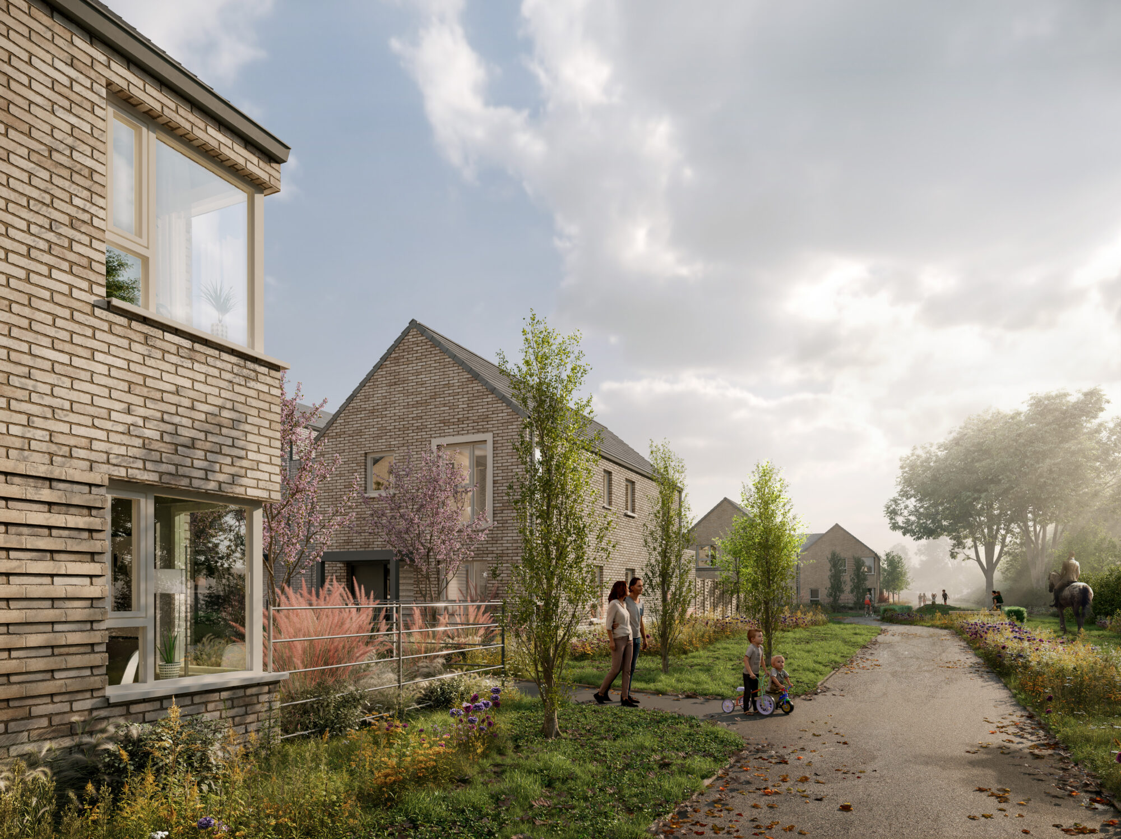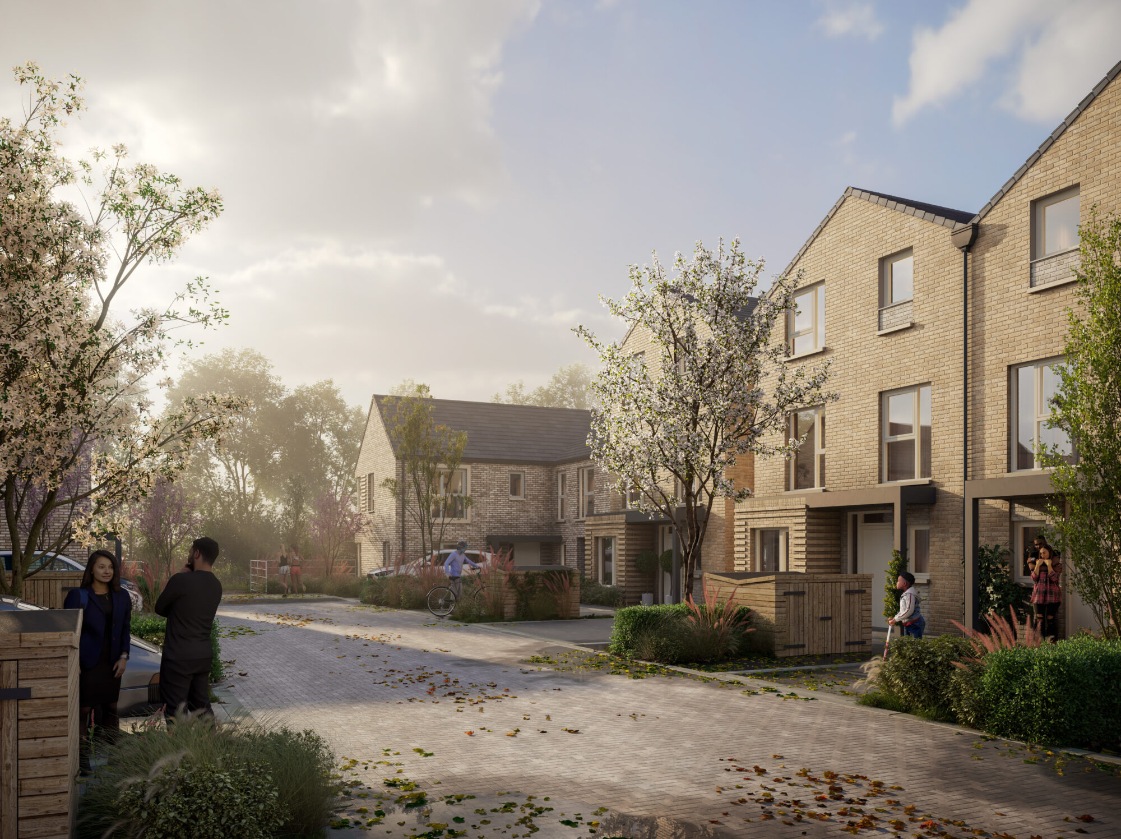23 - 07 - 2024
We have recently submitted a reserved matters planning application for Phase 3 of Newbury Farm, a sensitive urban extension to Cambridge city centre.
Working as lead Architect, BPTW created and secured planning permission for the development’s 8.7-hectare outline masterplan in 2020 for This Land before being appointed by Cambridge Investment Partnership for the Phase 3 reserved matters planning application. Phase 3 delivers 150 mixed-tenure houses and apartments and circa 400 sqm of community and commercial spaces, developed in close consultation with Cambridge City Council.

Inspired by the East Anglian Landscape, the urban design and architecture are guided by three character areas known as The Green Edge, The Mews Courts, and the Local Centre, which create a coherent yet aesthetically rich design, inspiring roof shape, height, street scene, density and materiality.
The scheme comprises higher-density apartment buildings above commercial uses, as well as three-storey townhouses that shape the perimeter of a new public plaza at the heart of the scheme. These are well balanced by the two-storey detached and semi-detached houses that buffer the local centre and blend with the surrounding landscape, using designs that respect the existing properties.

Sustainability has been central to the design development, with a fabric first approach and a variety of sustainable features included in the home designs, including 100 %dual aspect homes maximising natural ventilation, green roofs, electric vehicle charging at every home with parking, cycle storage designed to the guidance in Cambridge City Council Cycle Parking Guide, and air source heat pumps to reduce energy needs and bills for residents. The designs achieve reductions in CO2 emissions of at least 40% below the target emission rate of 2021 edition of Part L of the Building Regulations. Moreover, the landscape architect and ecological consultant are working closely to achieve a 10% biodiversity net gain.

The East Anglican landscape setting was a key design driver, with the western landscaped corridor and the linear park bringing the rural landscape into the masterplan. The development includes a variety of green spaces for residents and the public to enjoy, including a green-edged buffer, a landscaped corridor, a new pocket park and a central green square. BPTW retained and enhanced the setting of existing trees and hedgerows with additional planting to support the landscape-led design.


