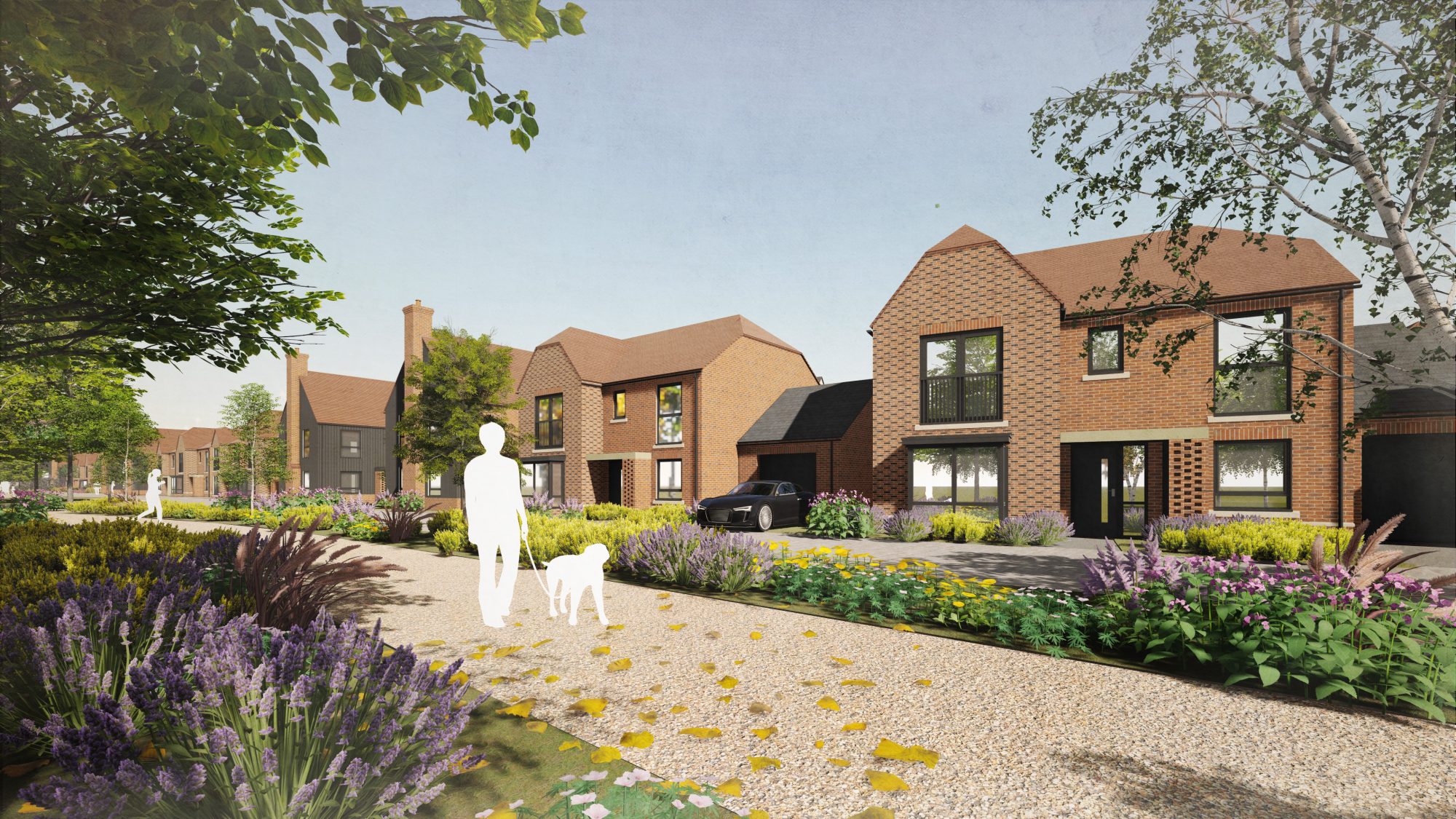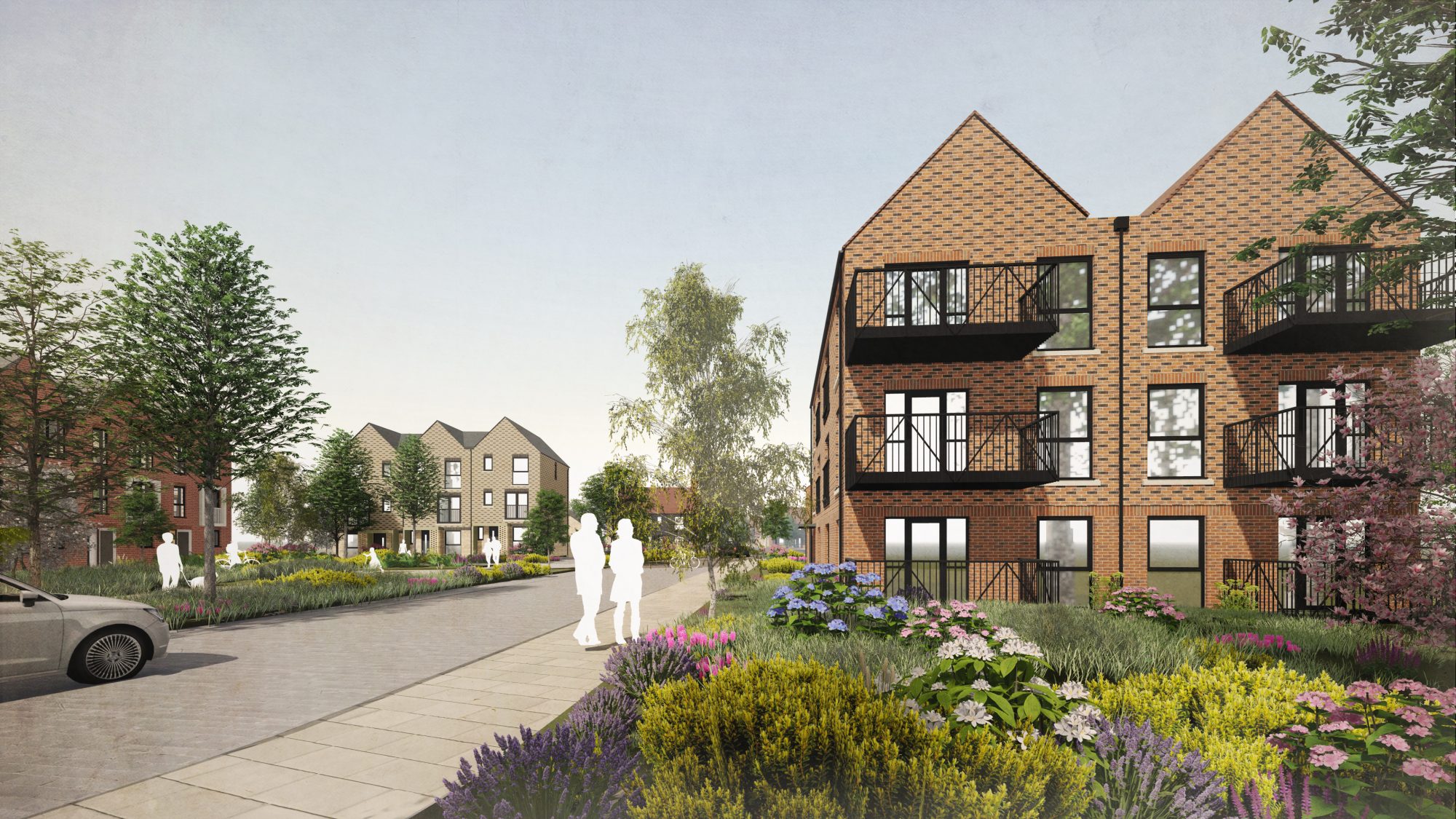17 - 02 - 2022
We are thrilled to announce that we have received planning approval for Whitecliffe at Alkerden Village, a scheme for Bellway which is being developed as part of the wider Eastern Quarry masterplan at Ebbsfleet Garden City.

Comprised of 182 homes and a neighbourhood green, the development is inspired by Swanscombe’s rich farming and industrial history. To help develop a characterful family neighbourhood, our architectural team designed three character typologies, workers’ cottages, farmhouses and farm buildings, inspired by the surrounding Swanscombe and Alkerden area. The workers’ cottages and farmhouses are defined by simple rooflines with elegant proportions and contrasting detailing. However, to create variety in the streetscape, a predominantly yellow multi stock brick has been used across the workers’ cottages and a red brick throughout the farmhouses, all of which are manufactured locally. By contrast, the farm buildings contain a distinctive black weatherboard and red brick feature chimney.
The development also borders the future Alkerden Barn Park which provides a backdrop of trees, hedgerows and planting for homes located on the site’s western boundary. For residents living along the boundary, windows have been orientated to maximise views across the park and create connectivity with the landscape.
An exemplary scheme whose architectural quality was commented upon by the committee.


