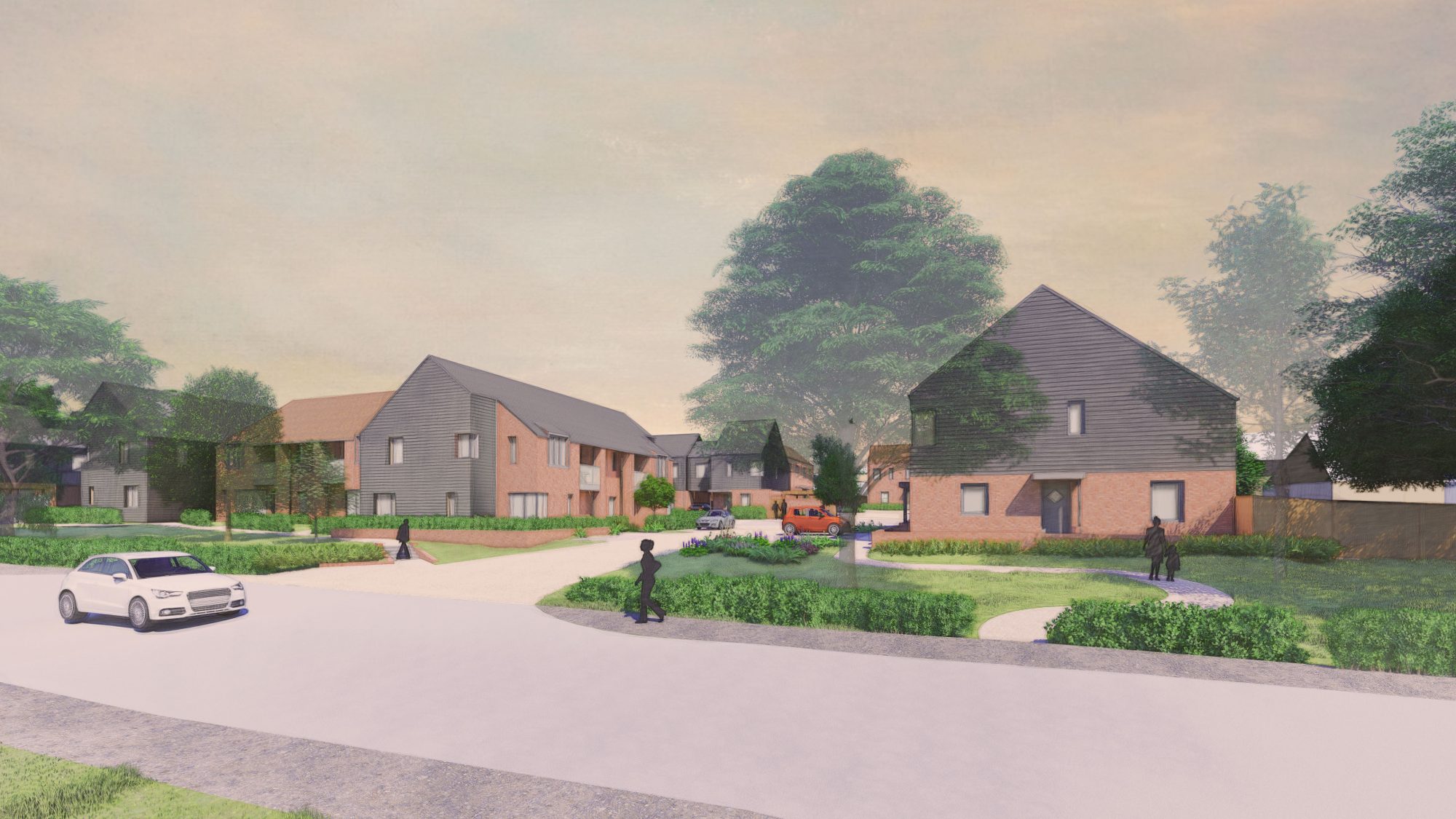11 - 03 - 2019
We are happy to announce that St George’s Court has received planning approval! Situated within the historic village of Wrotham, Kent. St George’s Court is a fully affordable scheme for Clarion, providing 38 high quality homes split between 12 maisonette flats with individual ground level access and 26 houses. The design utilises the local architectural vernacular but reinterprets this in a contemporary style and celebrates the character of the village which has been designated as a part of an area of outstanding natural beauty.
The scheme is arranged with the maisonette block centred along the main road with three, formal tree lined new streets running around it to form a H shape on the site. Terraced Housing borders these streets, providing a rhythm while carports under first floor accommodation reduce the visual impact of parking on the public realm. The individual maisonette entrances are spread around all elevations of the block activating it on all sides.
More informal courtyards terminate the northern ends of the streets. Semi-detached and detached houses, orientated around the centre of these areas, break the repetition of the formal arrangement, forming lower density spaces with a unique character. Across the development the roof orientation and form vary to create exciting and dynamic roofscape consistent with the village setting. Key focal points have been created in the form of corner windows, feature brick panels and dormer windows where roof eaves have been lowered, providing architectural interest within the scheme.
