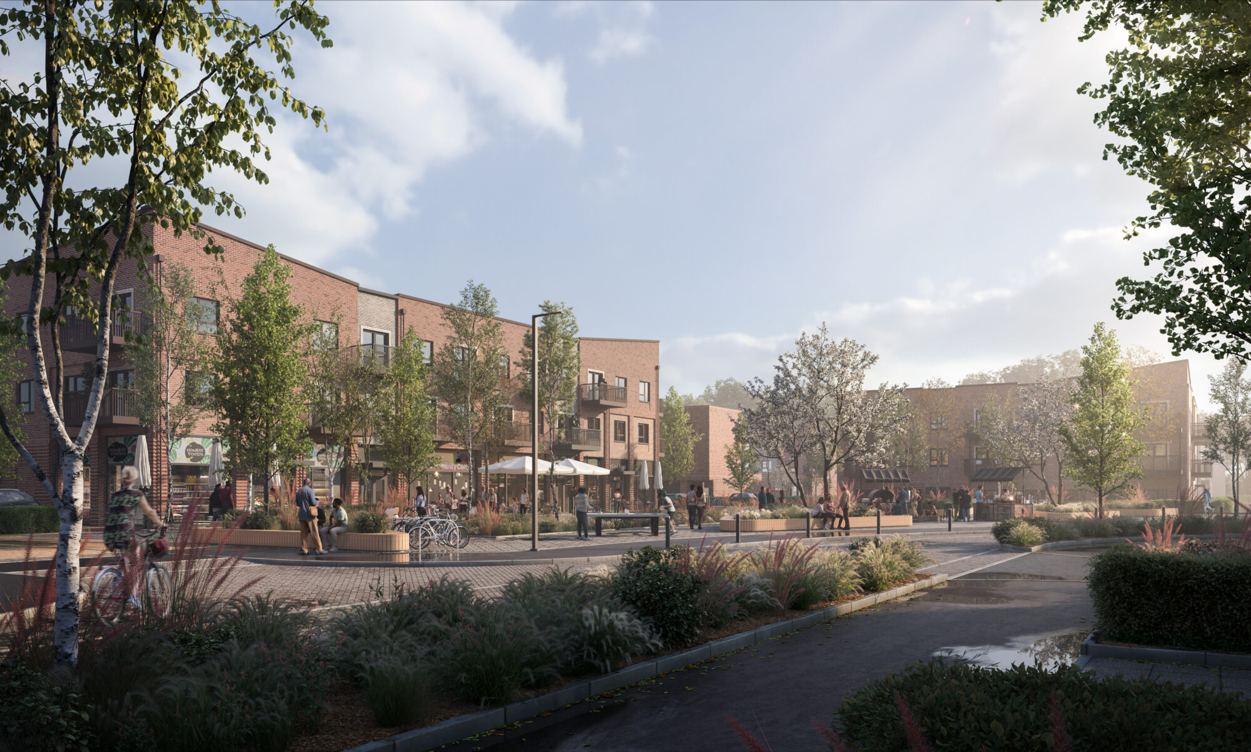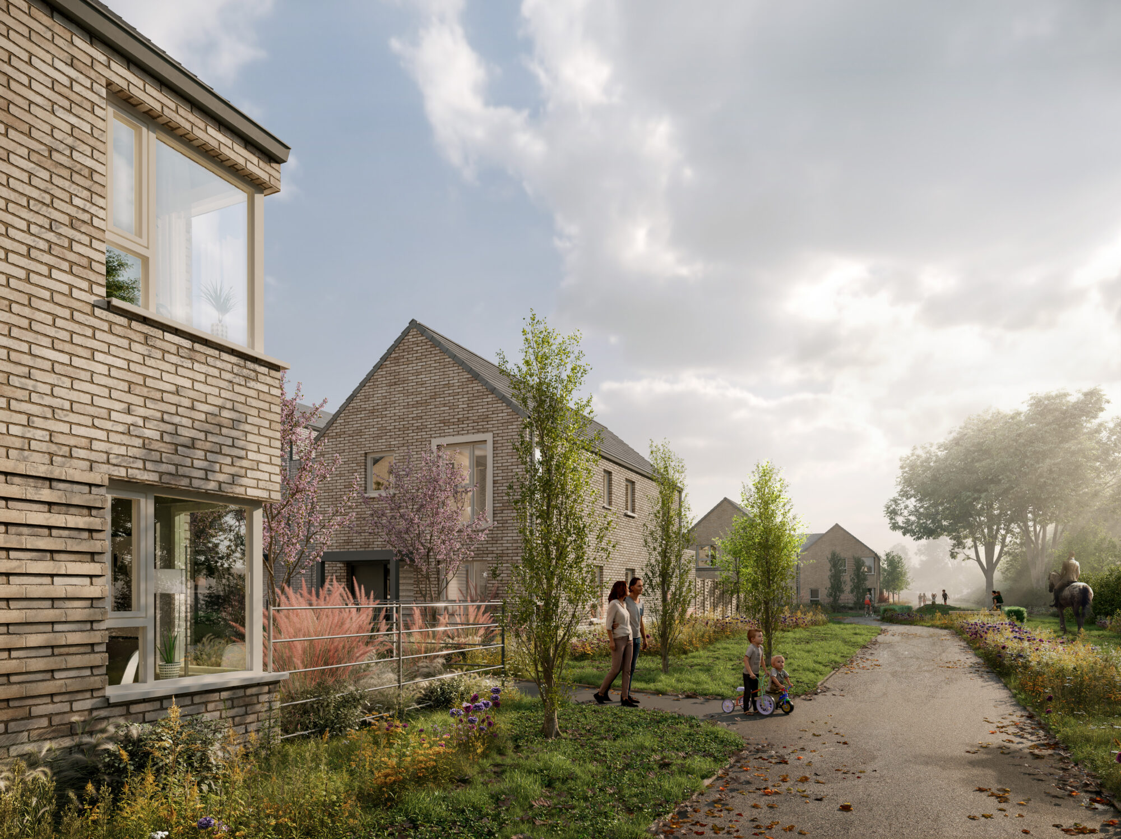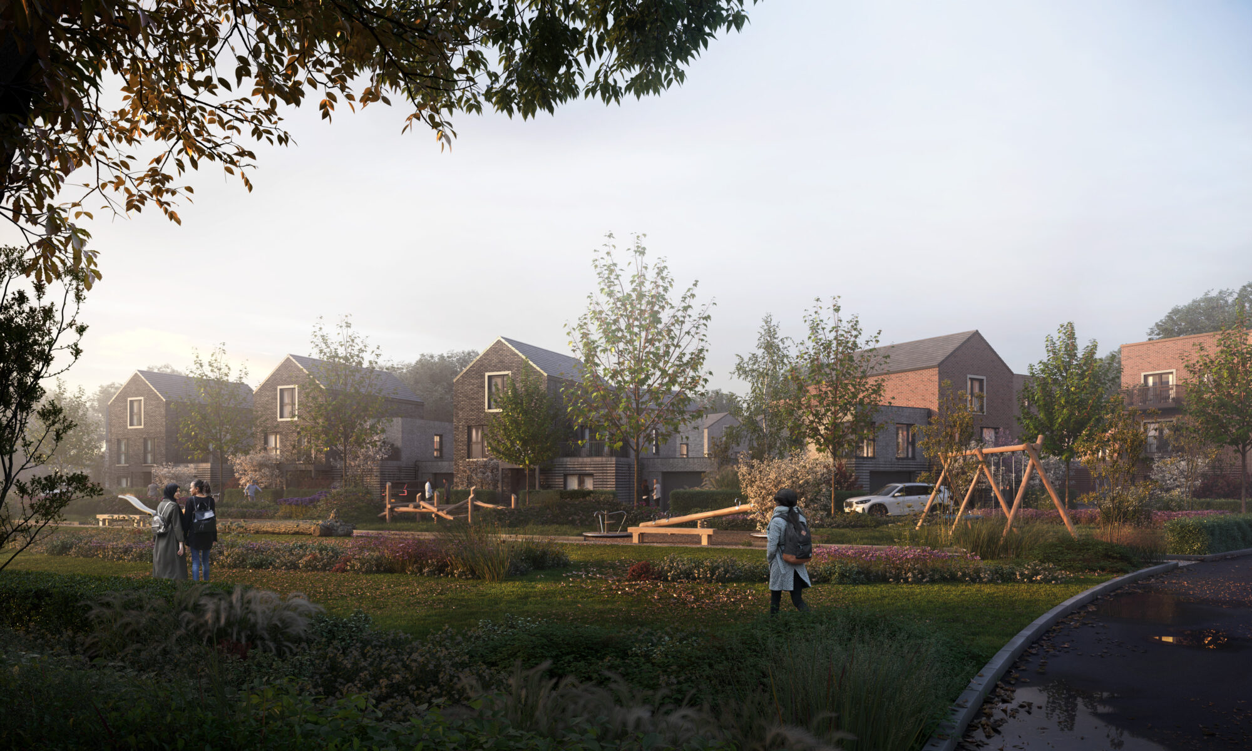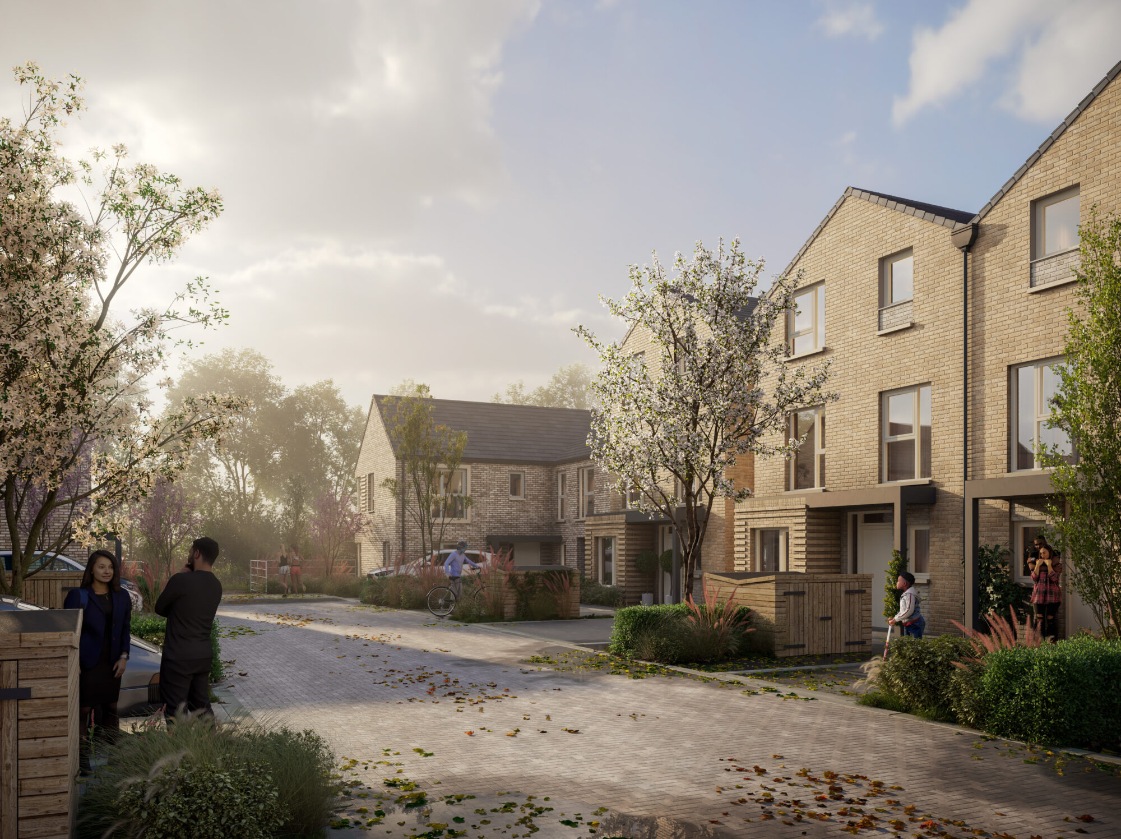11 - 11 - 2024
The third phase of our 230 home masterplan in Cambridge, Newbury Farm, has recently received unanimous approval at committee.

As lead Architect, BPTW created and secured planning permission for the development’s 8.7-hectare outline masterplan in 2020 for This Land before being appointed by the Cambridge Investment Partnership, a joint venture between Hill and Cambridge City Council, for Phase 3 which will deliver 150 mixed-tenure houses and apartments, as well as community and commercial spaces, developed in close consultation with the Council. Inspired by the East Anglian Landscape, the urban design and architecture are guided by three character areas which deliver a coherent yet aesthetically rich design.

Sustainability has been central to the design development, with a fabric first approach and a variety of sustainable features that aim to achieve a 10% biodiversity net gain and at least 40% reductions in CO2 emissions below the target emission rate of Building Regulations (Part L, 2021). Newbury Farm has a variety of green spaces for residents and the public to enjoy, including a green-edged buffer as a landscaped corridor, a new pocket park and a central green square. The scheme also promotes sustainable travel with cycle stores at the front of every house, communal cycle stores in each block, and a cycle route connecting to the street network of Phase 3.


CGI credit: Blackpoint Design

