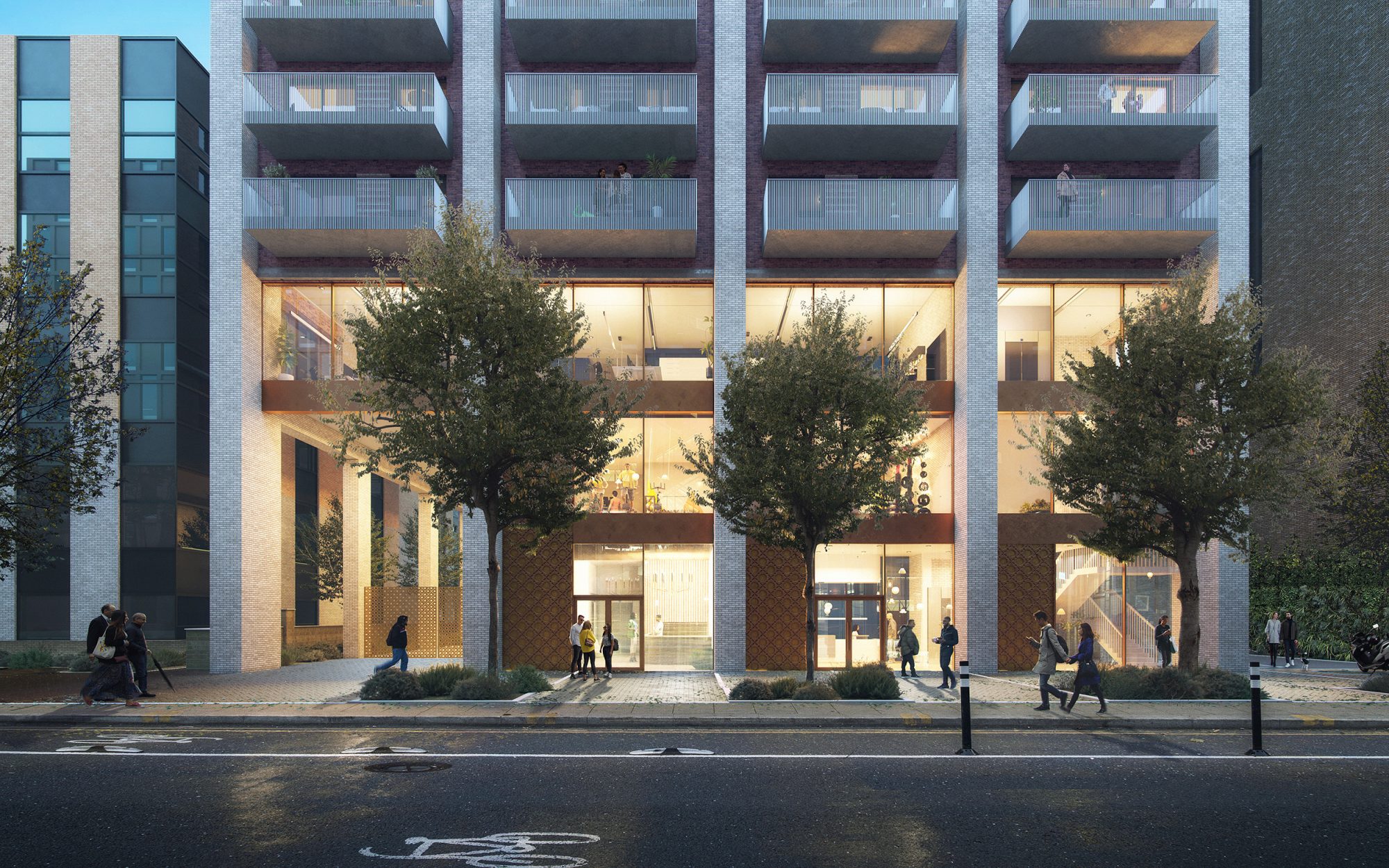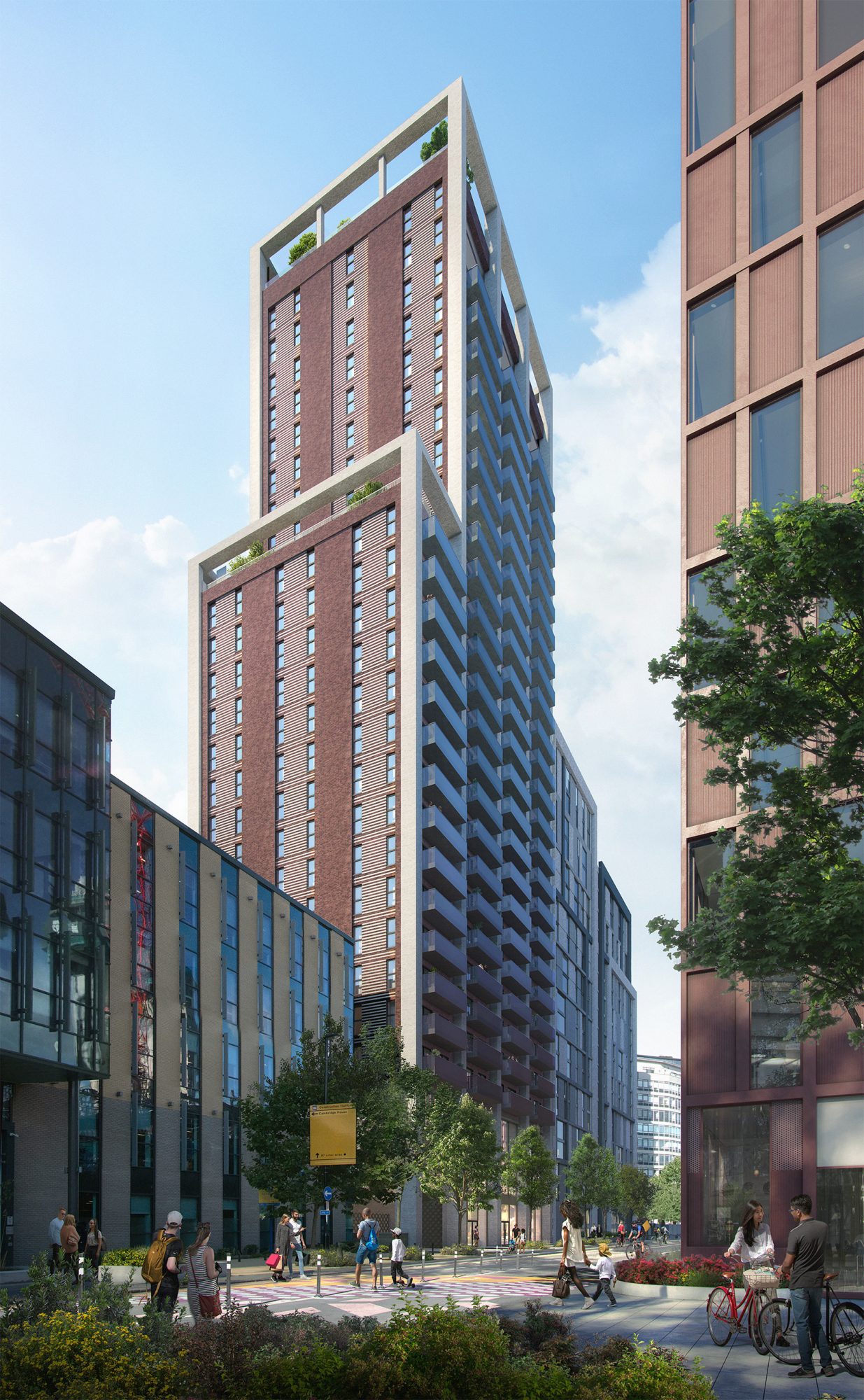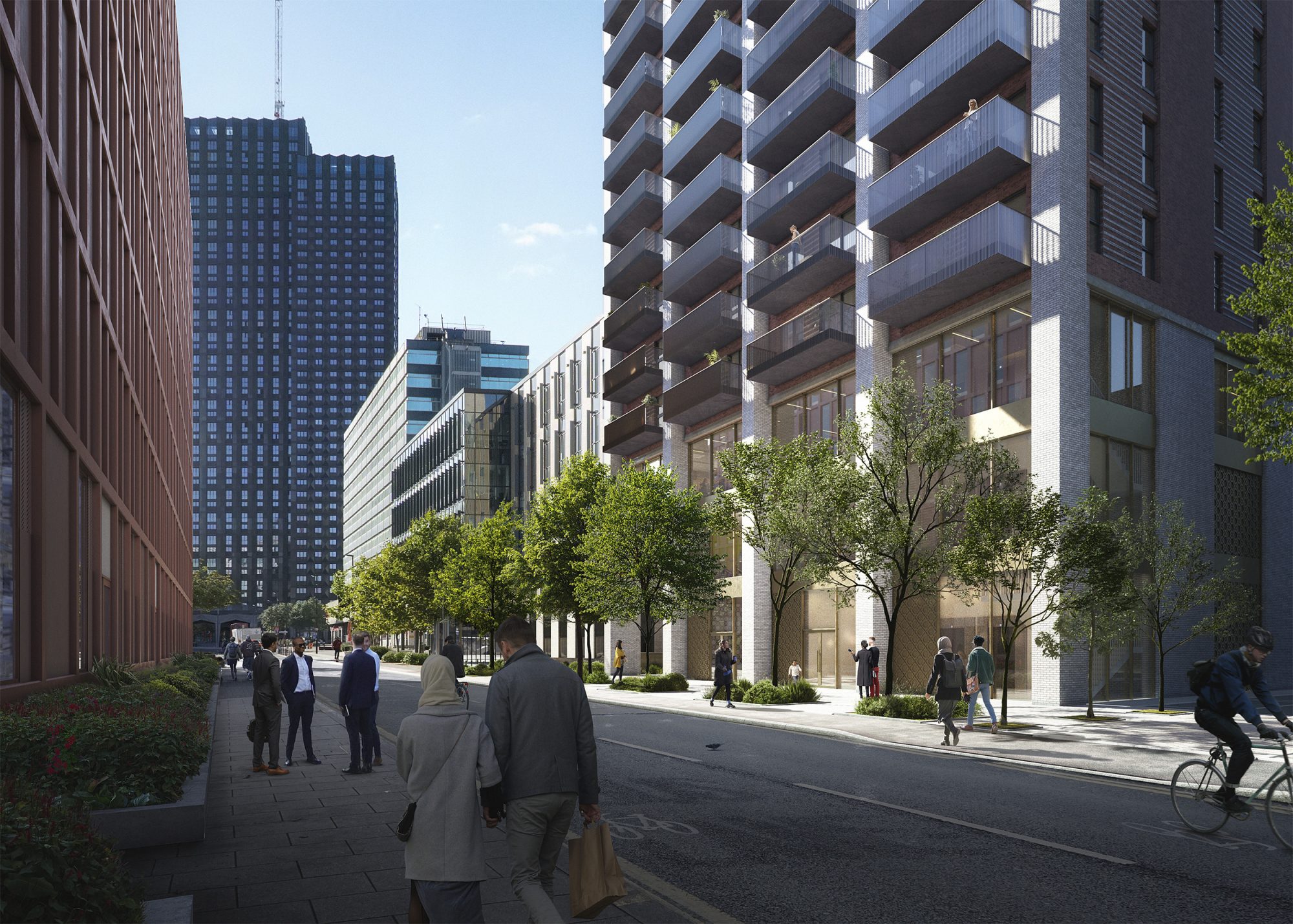16 - 01 - 2024
We are delighted to announce that Vista, our mixed-use residential scheme in Croydon for Bellway Homes was approved at planning committee last week.

The scheme includes 199 apartments and provision for a much needed 1186m2 community Healthcare Centre in the area fronting on to Dingwall Road. The apartments are split across two buildings of 28 and 9 storeys connected by a communal landscaped podium. In addition, the scheme will also provide a dedicated communal resident’s lounge, a residents’ gym and various landscaped terraces. BPTW redesigned the site from a previous planning permission with buildability challenges. Our new design increased the height by four storeys, improved viability, transformed the external appearance of the building, reconfigured layouts, and incorporated a second staircase to both buildings in line with regulation changes under the Building Safety Act and the London Mayor’s mandate.
Situated in Croydon’s tall building zone where the Local Authority set a high design quality threshold for proposals coming forward in the area, BPTW responded by carefully designing a scheme with a striking appearance that expresses its verticality and holds its visual presence from distance. The design includes a varied material palette, expressive brick piers with deep reveals, and a variety of brickwork details. From the public realm, the experience of the proposal fronting on to Dingwall Road is fully activated with the healthcare centre, residential entrance and gym forming the first three levels of the scheme. As the site sits across the road from Ruskin Square, BPTW developed a public art narrative for the façade inspired by the prominent writer and philosopher, John Ruskin, which will be developed further in collaboration with a local artist.


CGI credit: Arqui9
