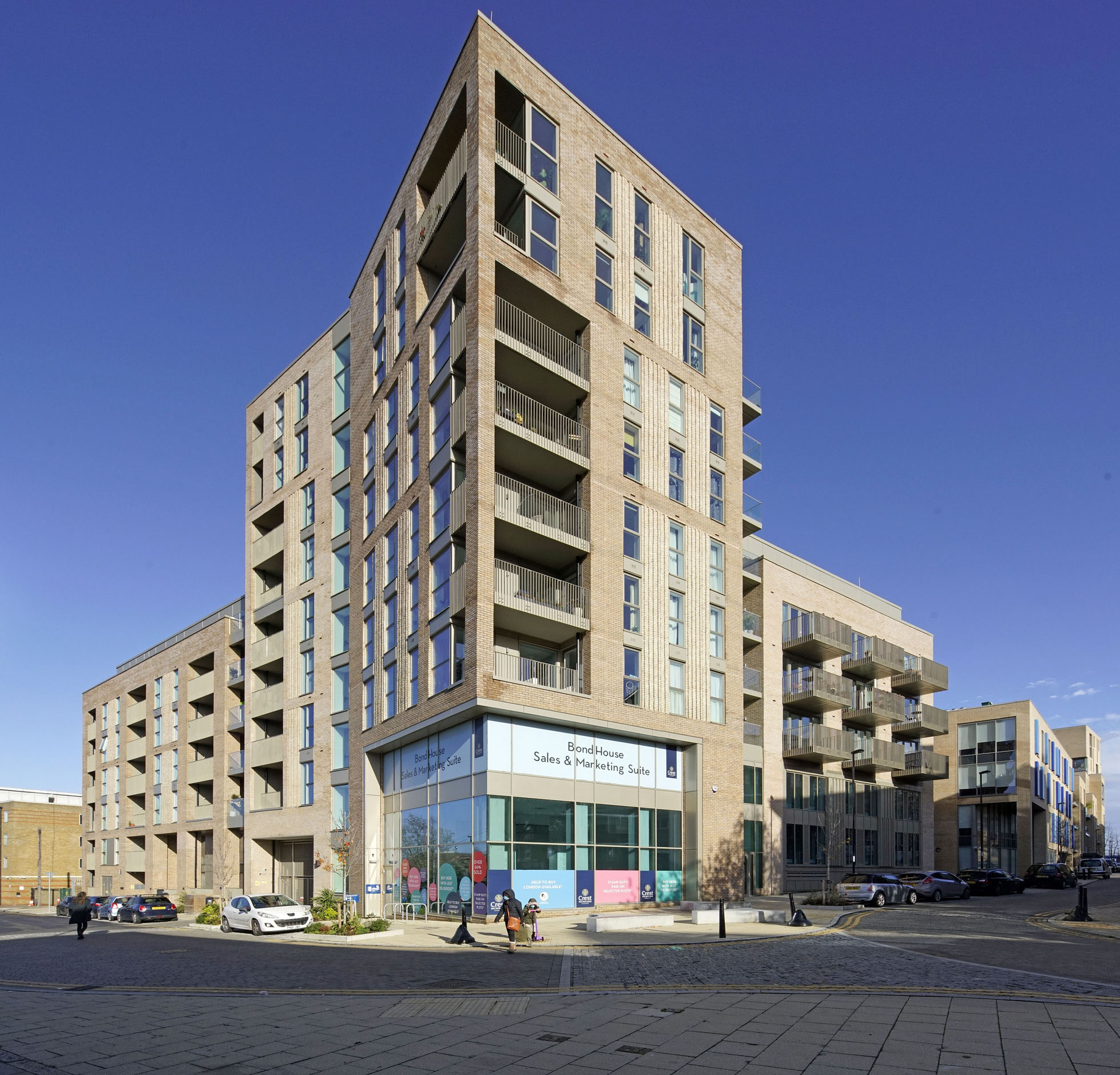07 - 01 - 2021
BPTW’s design for Bond House is a striking mixed-use development of up to nine storeys, arranged to benefit from the unique brief of residential and artist studio spaces. The development has recently been completed on site and provides 89 mixed-tenure homes and 862m2 of studio workspace on a prominent corner site near New Cross Road in Lewisham.
The building is organised around a central, landscaped courtyard designed to display the artwork of local artists and provide visual amenity for residents in the apartments above. The street-fronting studios and public gallery will showcase artwork, providing an active, vibrant frontage to the busy streets. The scheme maximises the number of dual aspect homes, and generous floor to ceiling heights with large areas of glazing prioritise natural light and cross ventilation.
To mirror the local historic context in a contemporary way, BPTW selected London stock brick as the primary material, with intricate brick detailing in vertical coursing and timber-clad window reveals. The commercial space is framed with smooth, concrete edging and bronze-coloured louvres to create a striking appearance. The design is the result of a rigorous process, informed by pre-application discussions with the local authority and design review panel presentations. This meticulous approach is reflected in the high-quality finished building.


