05 - 10 - 2021
Featuring BPTW Partner Neill Campbell for Future of London‘s Council-Led Housing Forum.
Many local authorities have declared a climate emergency and council-led development is responding to this by changing the design of new homes to meet net zero carbon goals. With wide-spread changes to construction industry regulations and a variety of design methodologies to follow, deciding how to approach sustainable design can be a complex task.
In his presentation to Future of London’s Council-led Housing Forum, BPTW Partner Neill Campbell and Dr Joel Callow, Director of Qoda Consulting and Certified Passivhaus Consultant, provide an overview of the design decisions and processes needed to achieve Net Zero Carbon in residential design. Their talk is available to watch below.
Defining “net zero”
The London Energy Transformation Initiative (LETI) offers an industry standard definition of Net Zero Operational Carbon, which includes:
- low energy use of 35kWh/m2/year (GIA) for residential buildings,
- annual measurement and verification of energy use and renewable energy generation,
- a reduction of embodied carbon in construction,
- a low-carbon energy supply,
- and a zero-carbon balance.
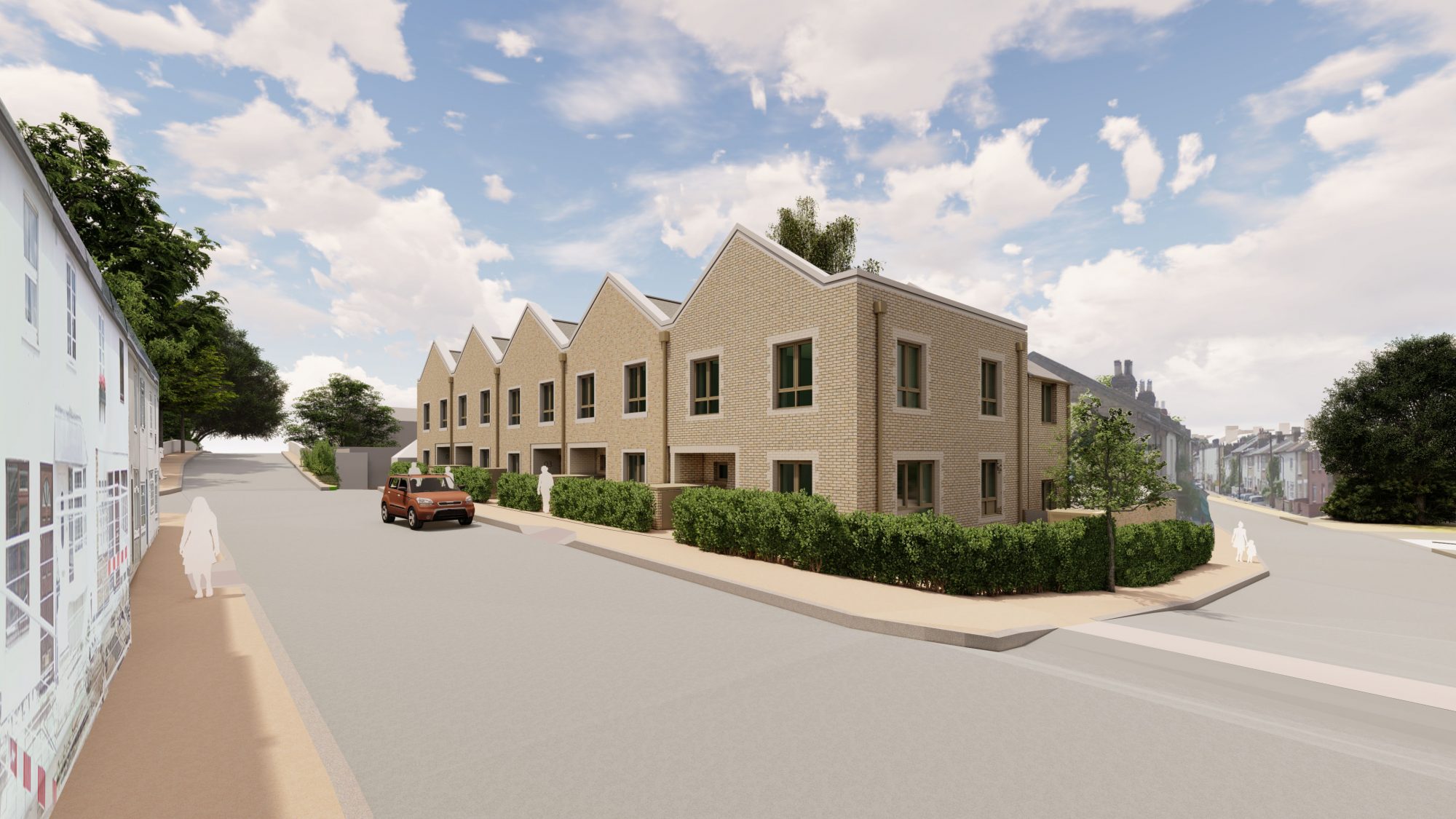
Interpreting the standards
When designing and building sustainable homes, affordable housing providers are faced with varied current and emerging standards, including current Building Regulations Part L and F, the emerging Future Homes Standards, Passivhaus and LETI’s Net Zero Operational Carbon. Each standard offers a different level of compatibility with LETI’s definition of Net Zero Carbon.
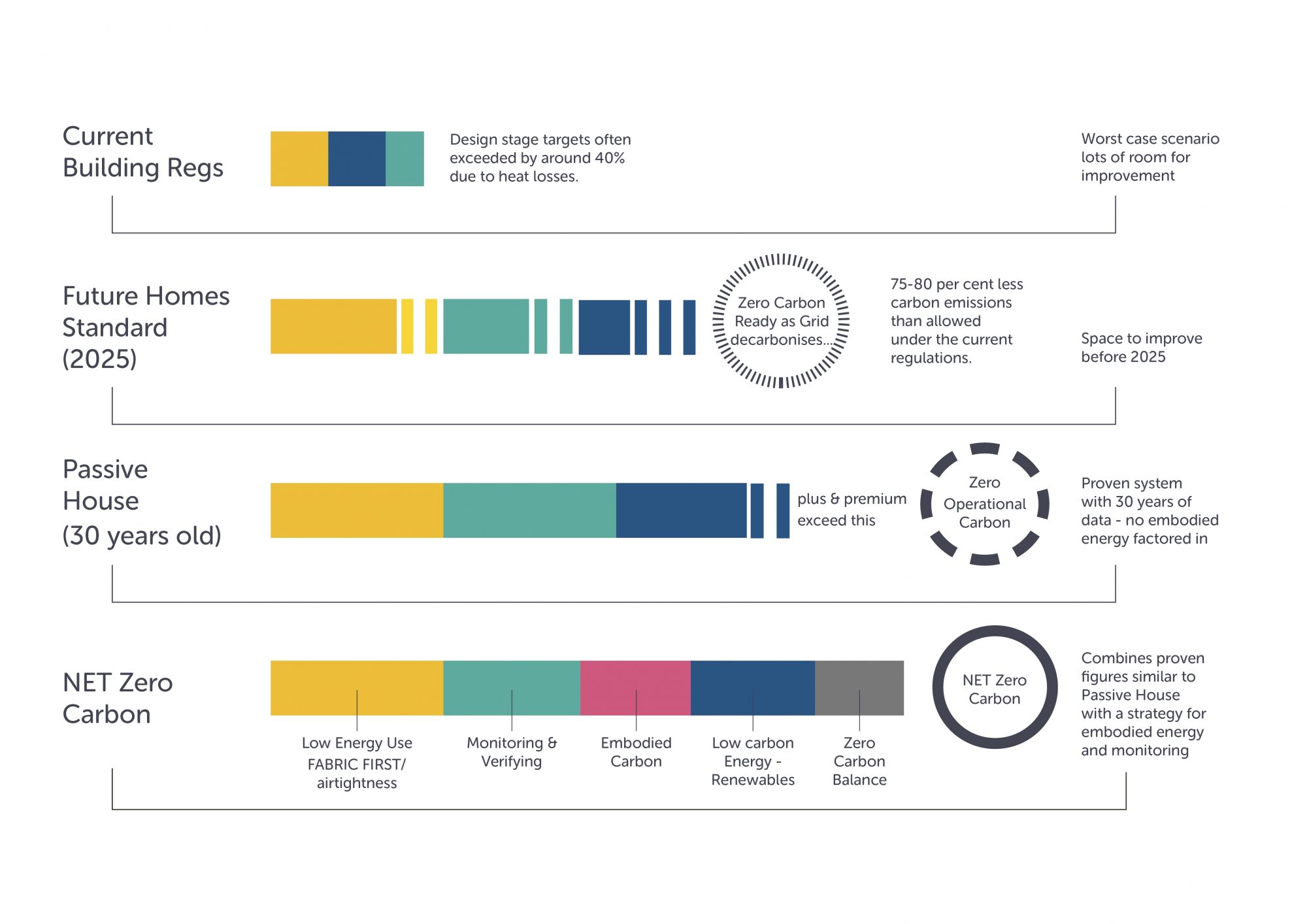
Assessments of completed buildings designed to current Building Regulations indicate that design stage targets are often exceeded by up to 40% in operation due to heat losses. This assessment and others provide justification for the creation of the emerging Future Homes Standards as a pathway to highly efficient, zero carbon ready homes.
While the Future Homes Standards is likely to have ambitious targets for a 75 to 80% reduction in current carbon emissions by 2025, it also relies on the decarbonisation of the national grid. This provides an added level of complexity in the delivery of net zero carbon homes and has caused much debate during the regulation’s ongoing consultation period. Passivhaus is an alternative methodology that offers a road map to achieving the energy consumption and building fabric heat demand targets stipulated in LETI’s definition of net zero carbon. Over it’s 30-year development, Passivhaus has accrued a wealth of data and building precedents to show that it can meet the required energy targets needed for the operational side of LETI’s net zero carbon standards. It therefore provides a strong design approach for net zero carbon homes that can help meet local authority aspirations.
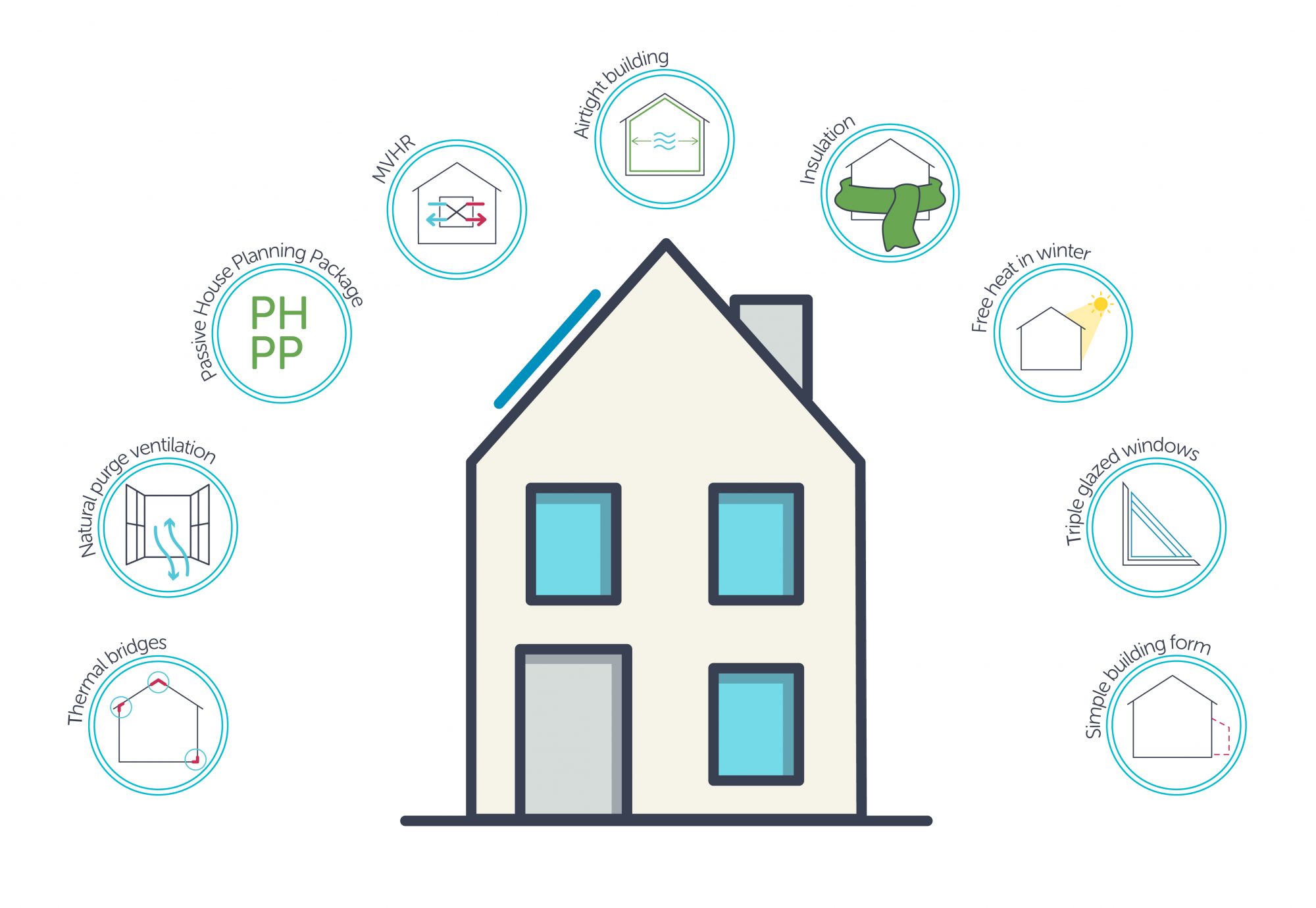
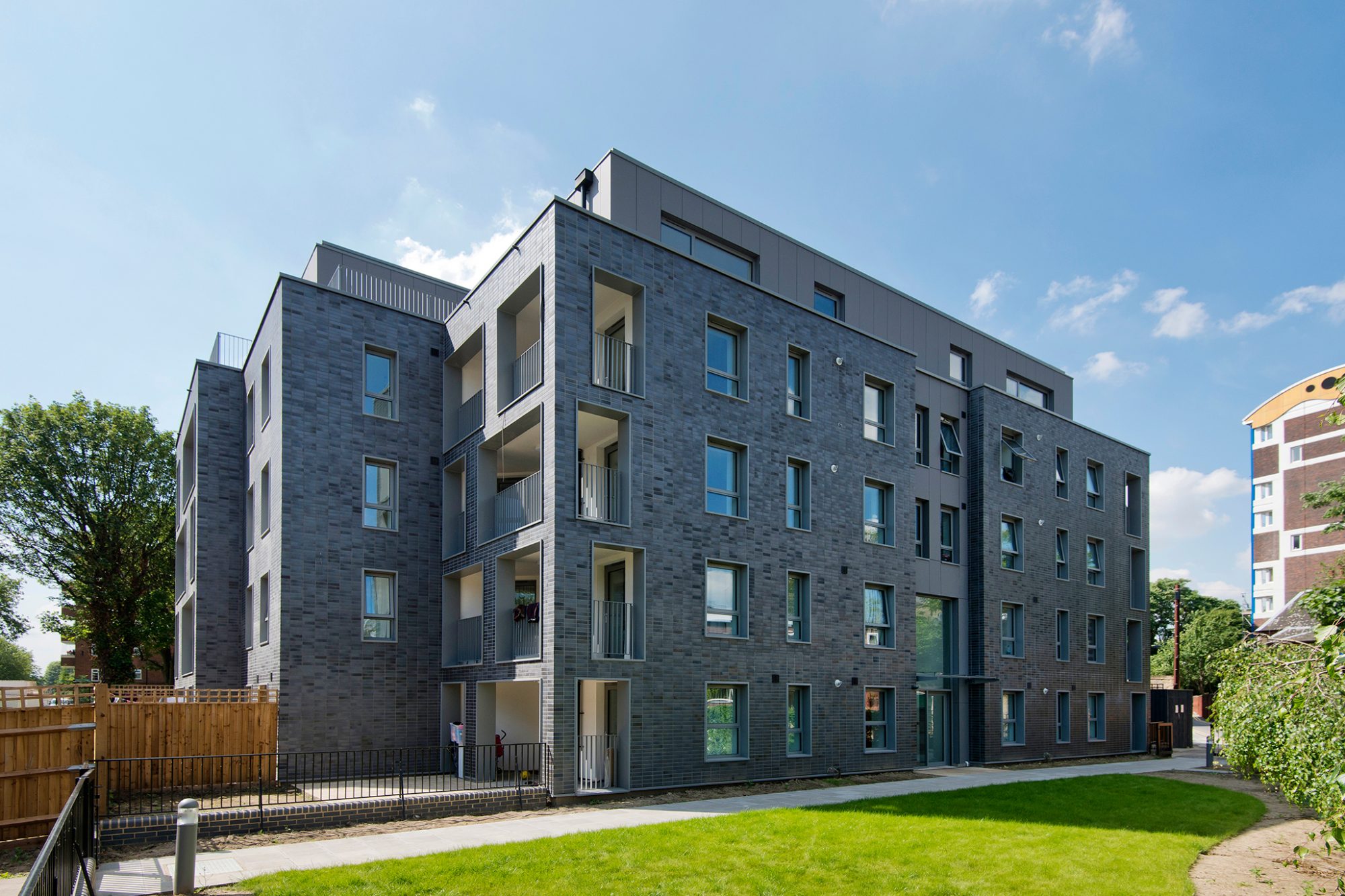
Key takeaways
Neill and Dido provided seven key takeaways that highlight the benefits of net zero carbon homes achieved through a Passivhaus methodology.
- Following a net zero carbon design methodology provides comfortable and healthy homes for people to live in.
- It offers high performing, efficient and intelligent buildings that improve the current building standards and quality.
- Delivers efficiency in form that will also bring economical savings in construction.
- Buildings designed to meet net zero carbon are more economical to run, leading to wider social improvements such as a reduction in fuel poverty.
- The improved quality management processes needed to deliver a net zero carbon development will bring increased longevity, allowing our buildings to function better for longer.
- The monitoring and reporting systems intrinsic to the LETI definition of zero carbon design and Passivhaus will improve accountability,
- Likewise, this will provide building owners and construction professionals with a better understanding of building performance so the industry can continue to learn and improve design standards.
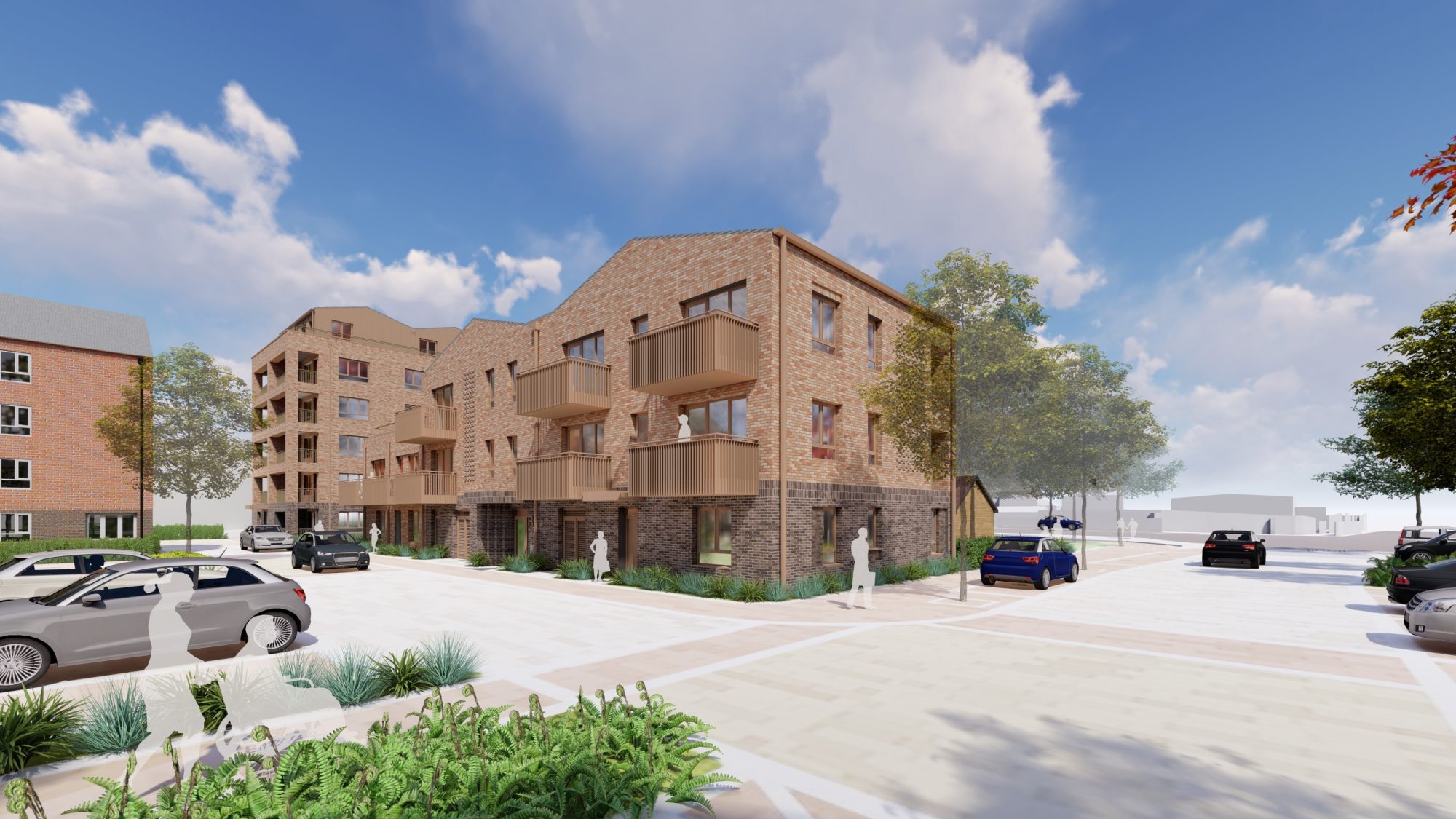
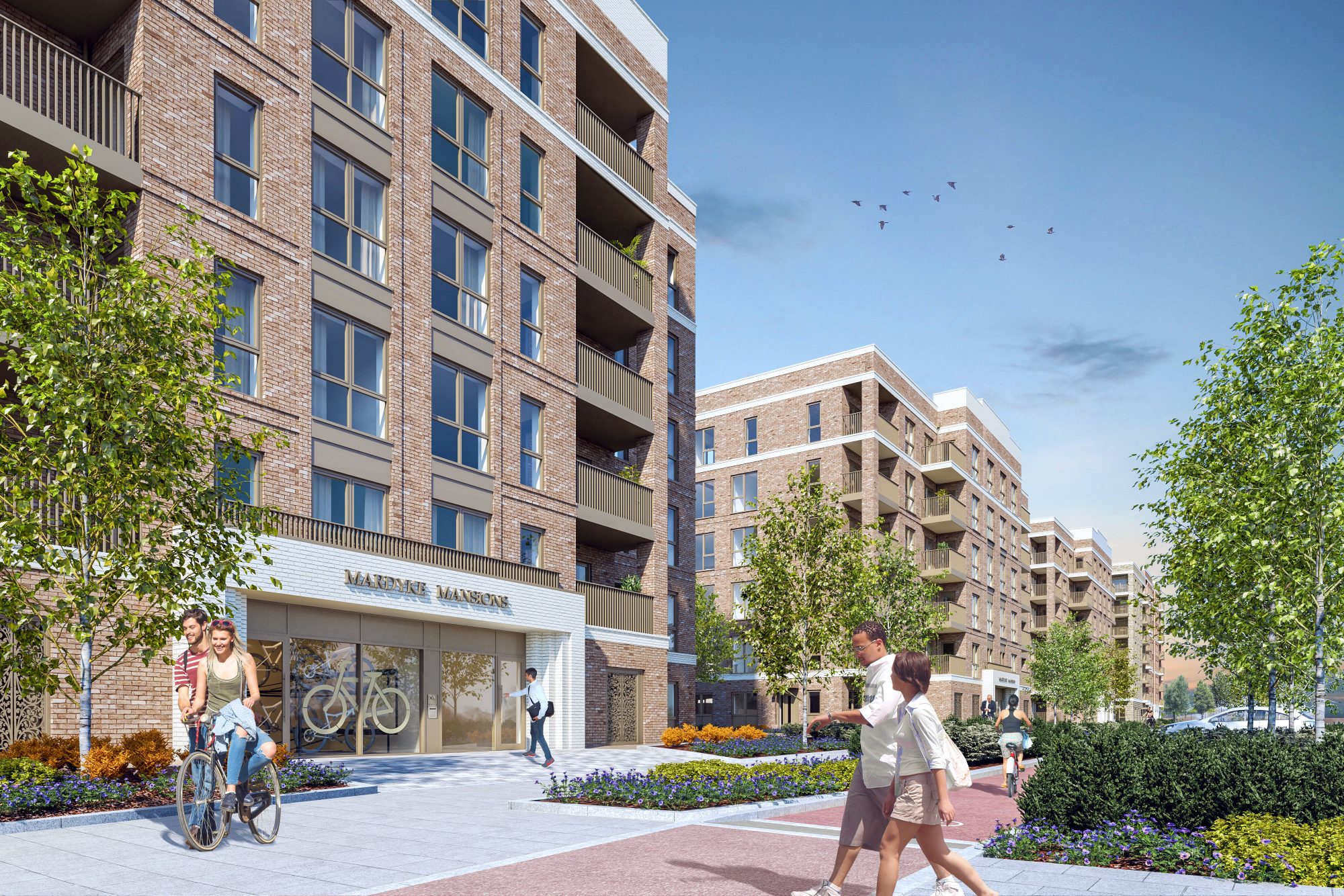
BPTW is a major sponsor of Future of London’s (FoL) Council-Led Housing Forum and is proud to be proactively involved in a multitude of events. We see the work of FoL as an important part in the journey towards providing high-quality homes for all Londoners. You can find more information about FoL events here.
Neill Campbell is a Partner at BPTW and leads the sustainability working group. As a result of his extensive experience of council housebuilding, Neill regularly presents to professional bodies, such as the NLA, The Housing Forum and Future of London, on the development potential of residential sites across London and the South East. He also represents BPTW on Future of London’s Council-led Housing Forum.


