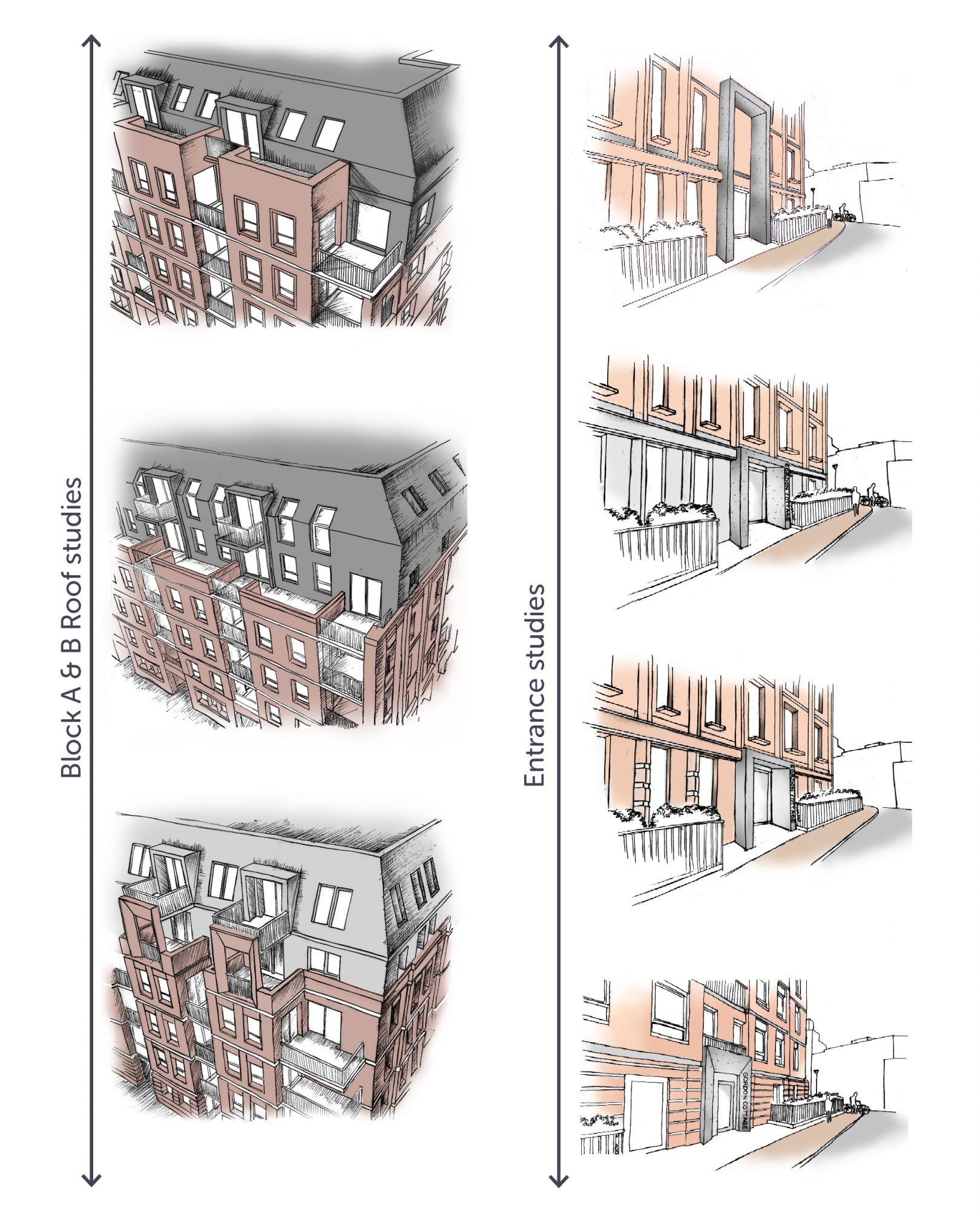08 - 11 - 2024
BPTW are pleased to announce that the Avonmore School development in Hammersmith was approved at committee this week. The scheme for LB Hammersmith and Fulham will provide 91 new mixed-tenure homes, over 50% of which will be affordable, and a new primary school on a 0.4-hectare site. BPTW led the multi-disciplinary team and the design of the residential buildings, appointing Walters & Cohen to lead on the design of a new one-form-entry primary school, Silcock Dawson & Partners for MEP, and LUC as landscape architects.
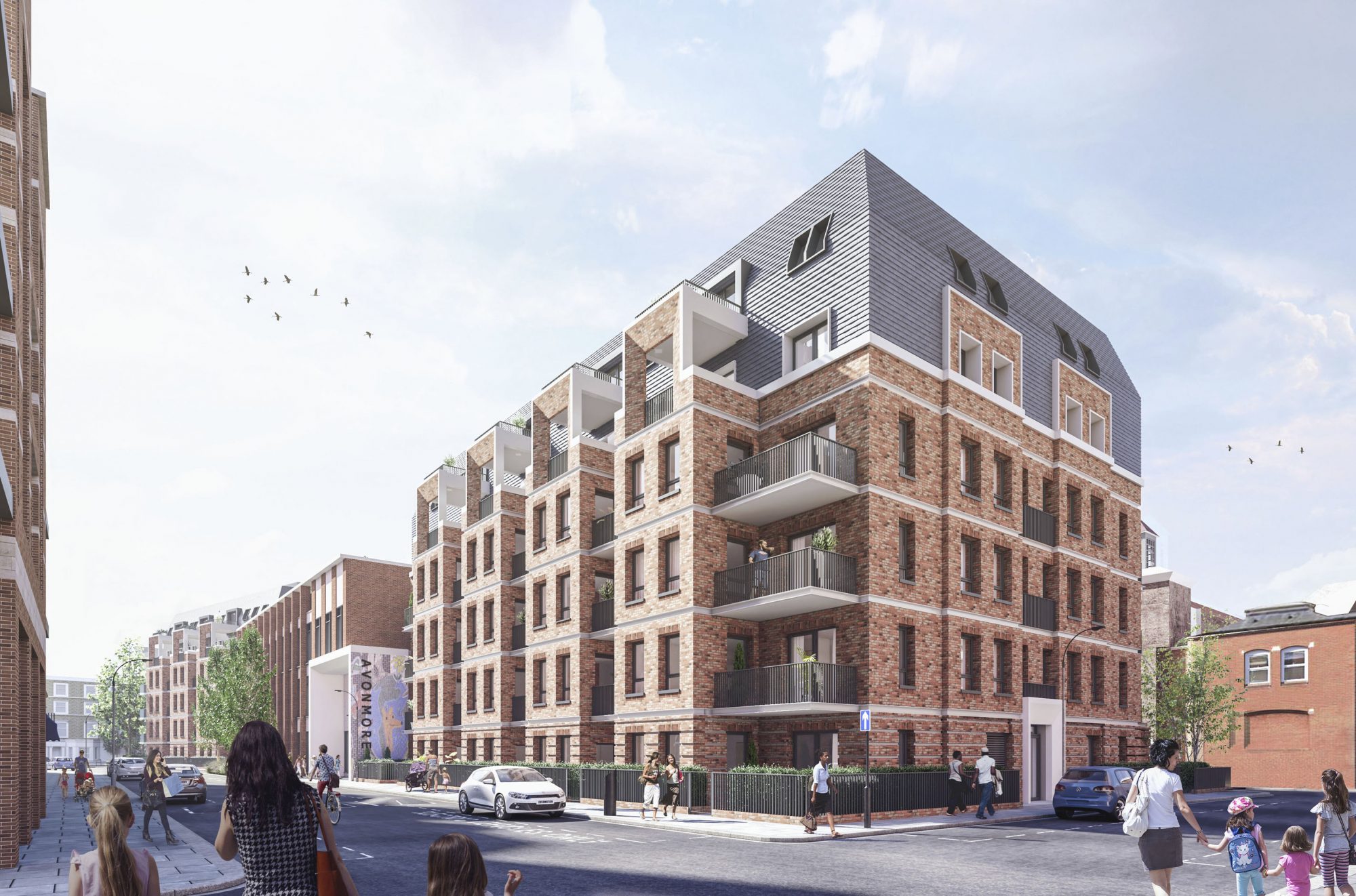
Our site layout positioned the school in the centre of the site with the new homes flanking the school on both sides, to maintain a sense of community with the existing residential blocks. The arrangement and height of the buildings have been carefully considered to fit well within the dense urban environment, accommodating 240 school pupils whilst providing ample space for a school playground. Through the council’s Community Schools Programme, the design will also provide new homes, meet local authority housing targets and help fund the cost of delivering the new school. The new primary school creates an enhanced and inclusive learning environment for nursery to Year 6 students and replaces the existing Avonmore Primary School buildings that do not meet modern standards for educational buildings.
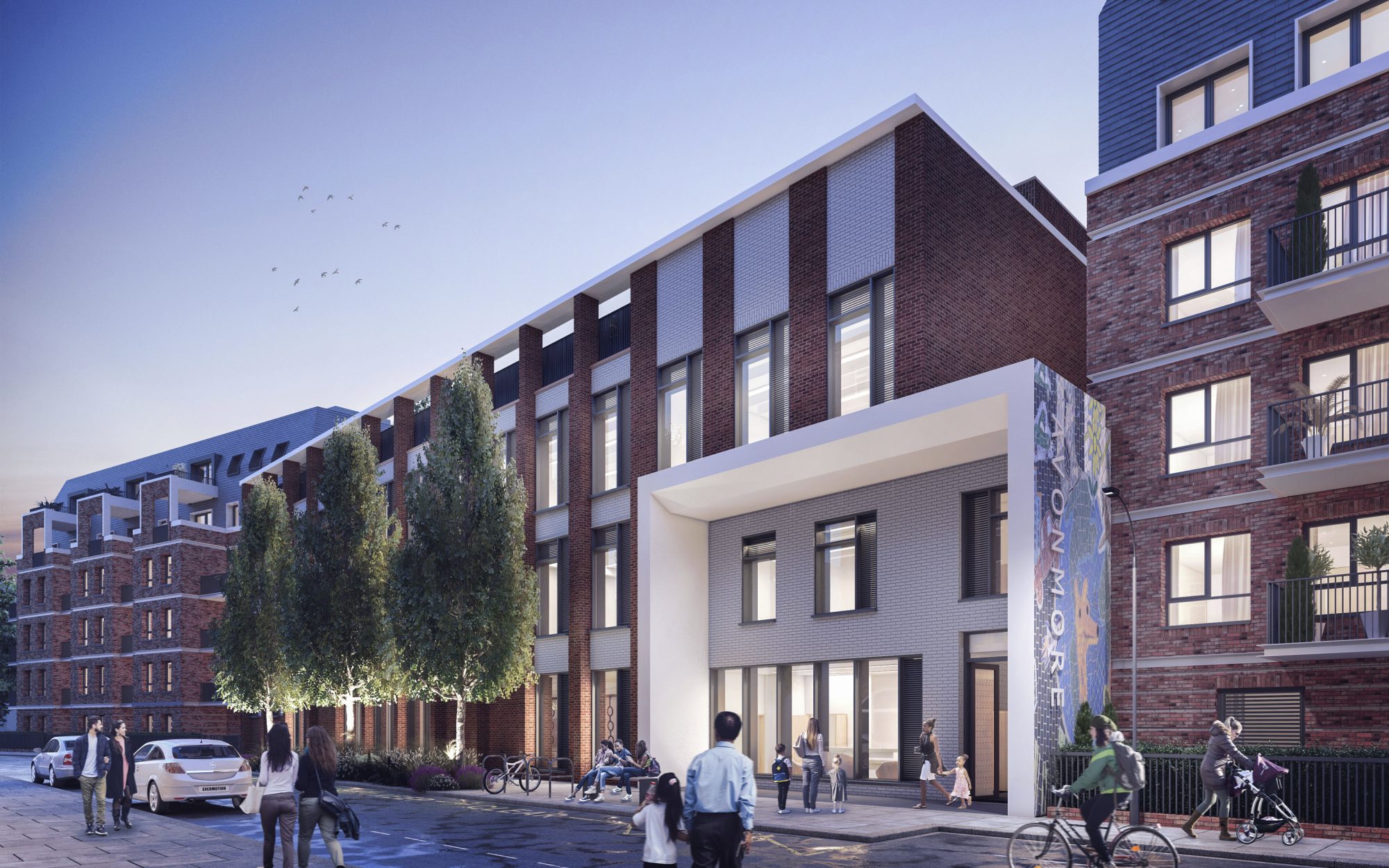
The school and two residential buildings range in height from three to six storeys, responding to the scale and proportion present in the surrounding streets. Similarly, the local vernacular of mansion blocks helped inform the proposed design of both the school and residential buildings. BPTW have placed homes on the ground floors of the residential blocks, to promote natural surveillance and active frontages which open onto adjacent green spaces and access routes. 10% of the new homes will be wheelchair accessible, accommodating Part M4(3) standards.
The scheme benefited from an extensive stakeholder engagement process which consulted local community groups, school leaders, students and parents, the council’s inclusive design forum and neighbourhood residents over four public events and numerous individual meetings.
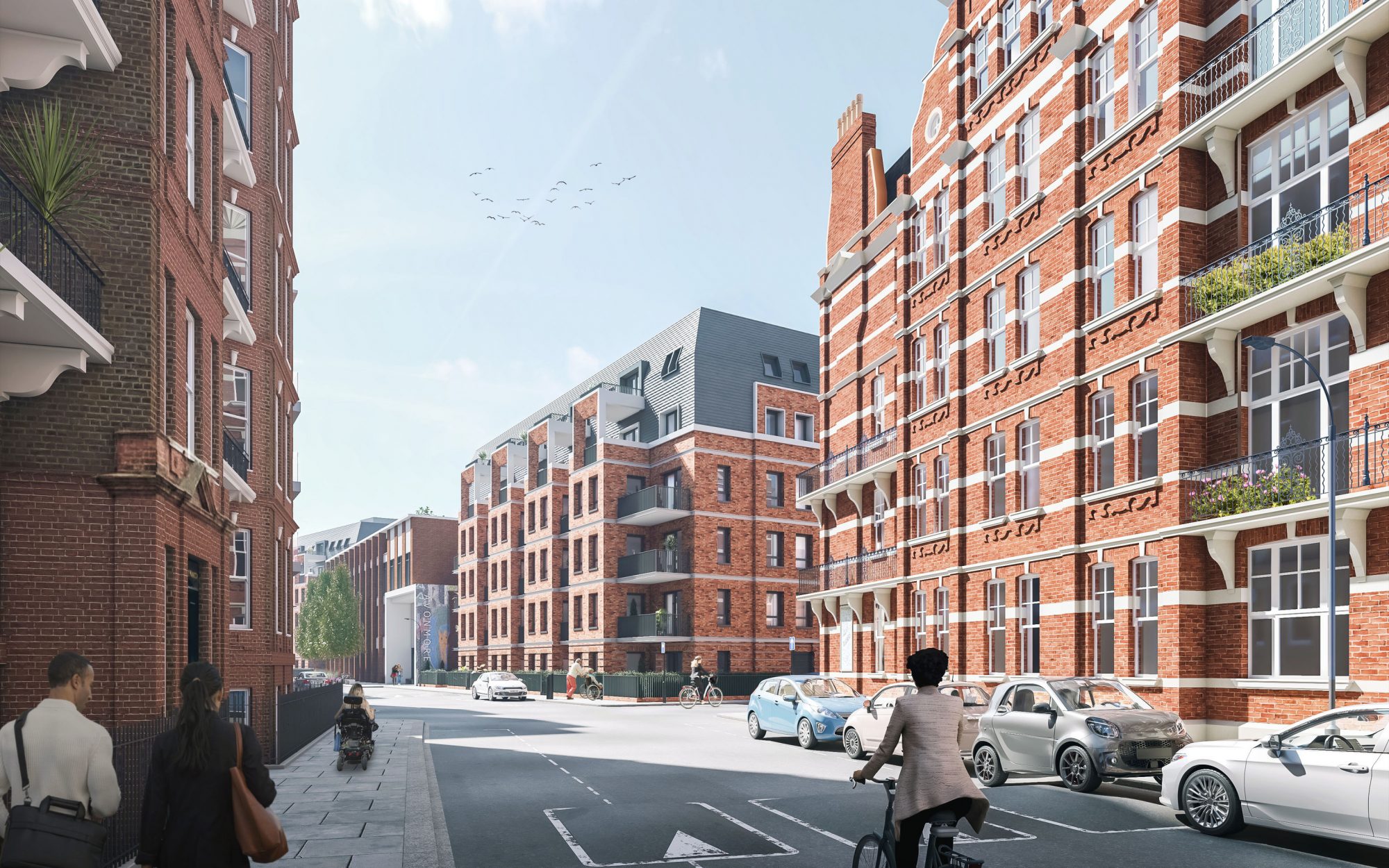
Avonmore will be a net-zero development designed to achieve a 74% reduction in operational carbon and a 26% contribution to a carbon offset fund. Other sustainable features include green roofs on all buildings, new tree planting in the community. Avonmore will be a gas-free development, with renewable energy systems including, rooftop air source heat pumps and PV panels. The school achieves BREEAM Excellent Standards.
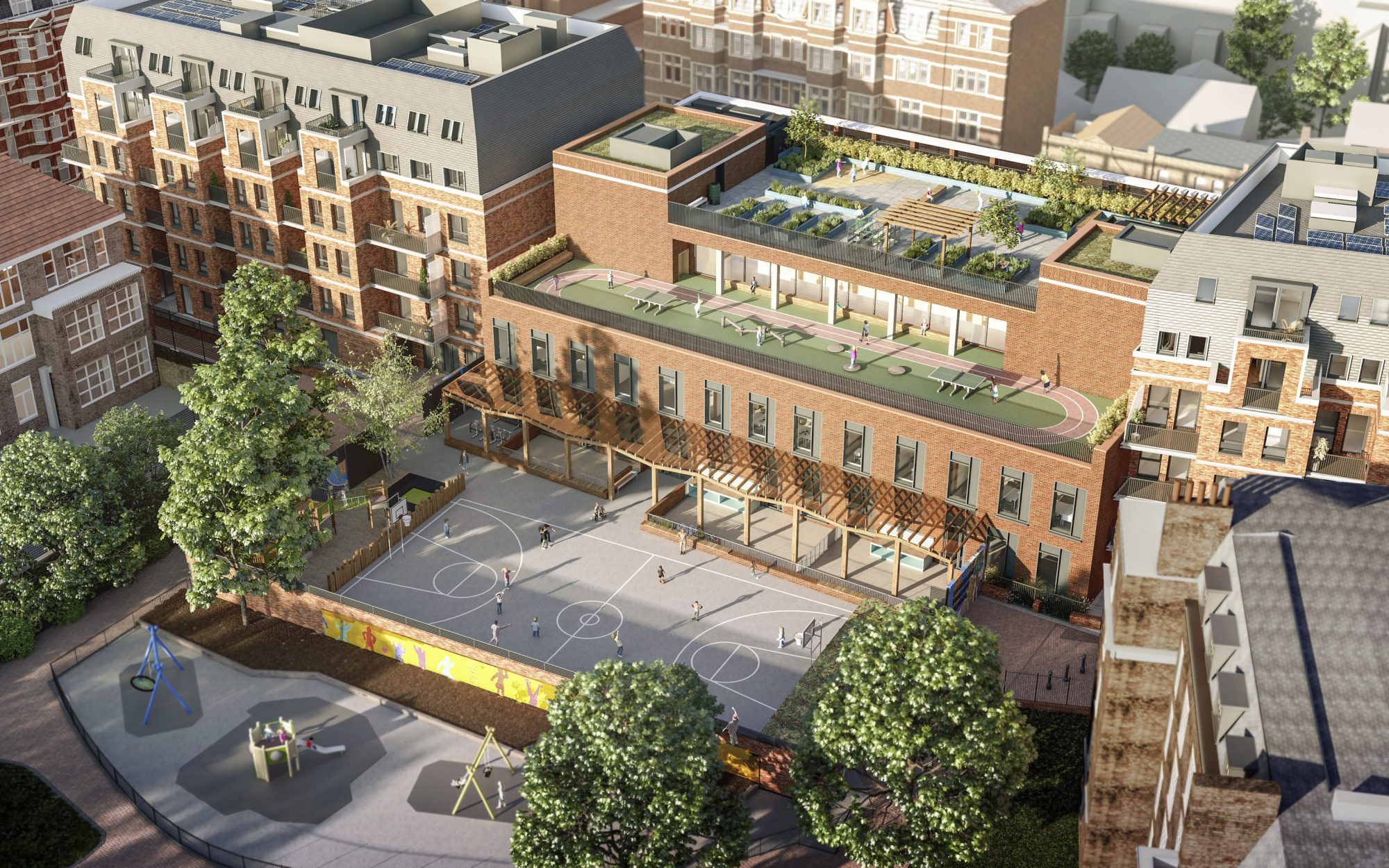
BPTW’s design for Avonmore School follows other high-profile commissions for LB Hammersmith and Fulham, including 134 Passivhaus homes at Hartopp and Lannoy Point, which won Best Affordable Housing Development at the 2023 Inside Housing Awards.
