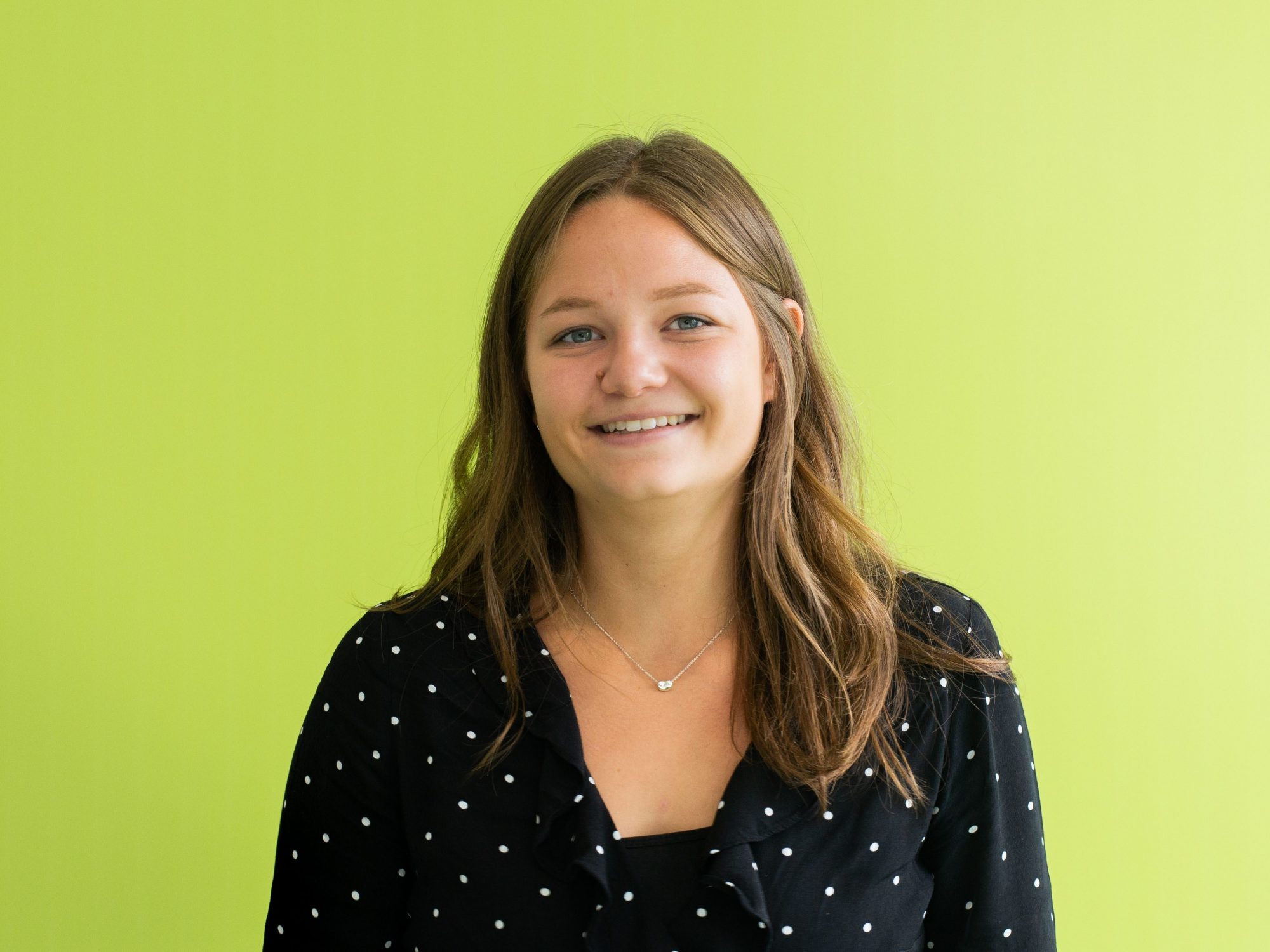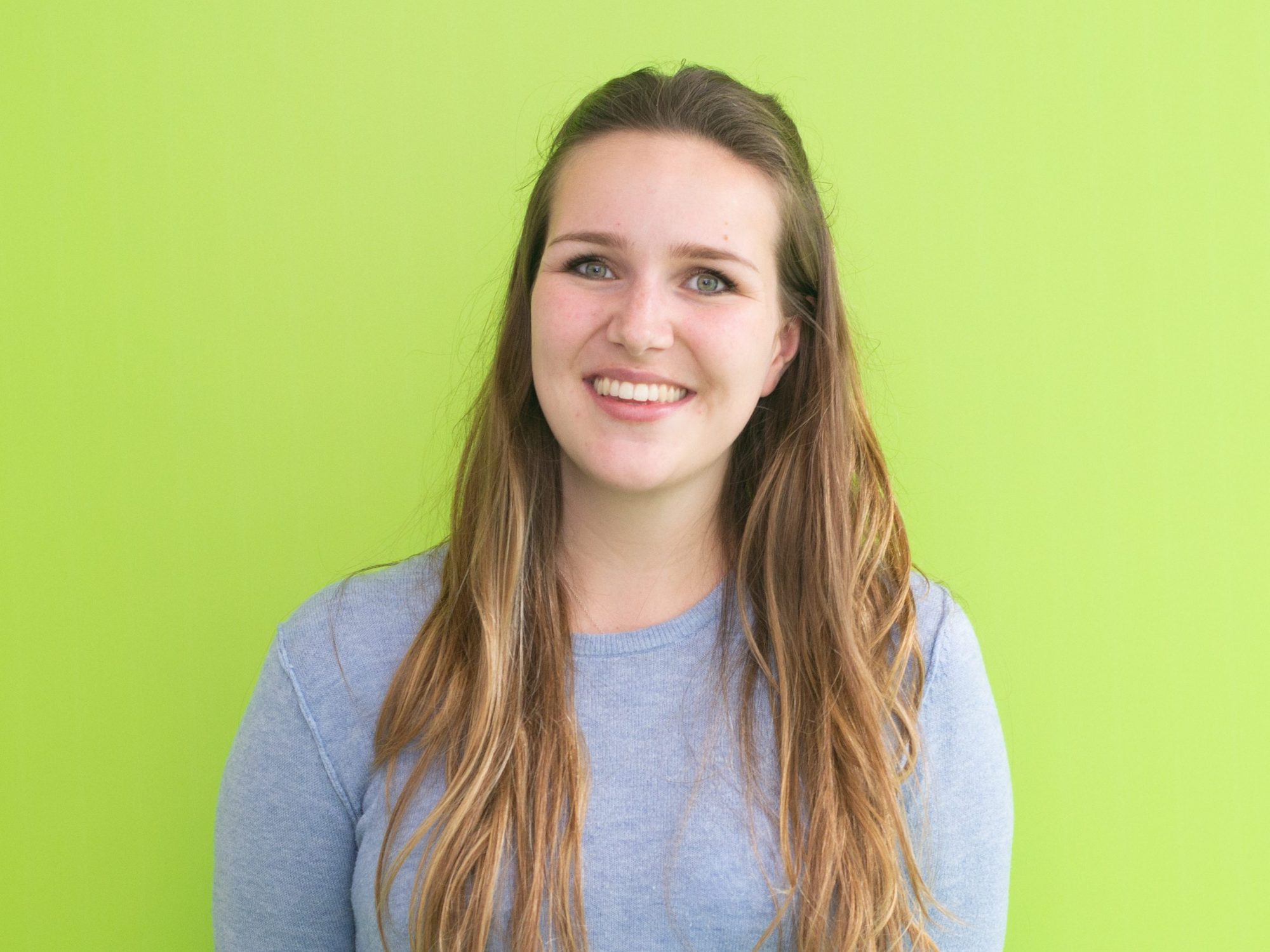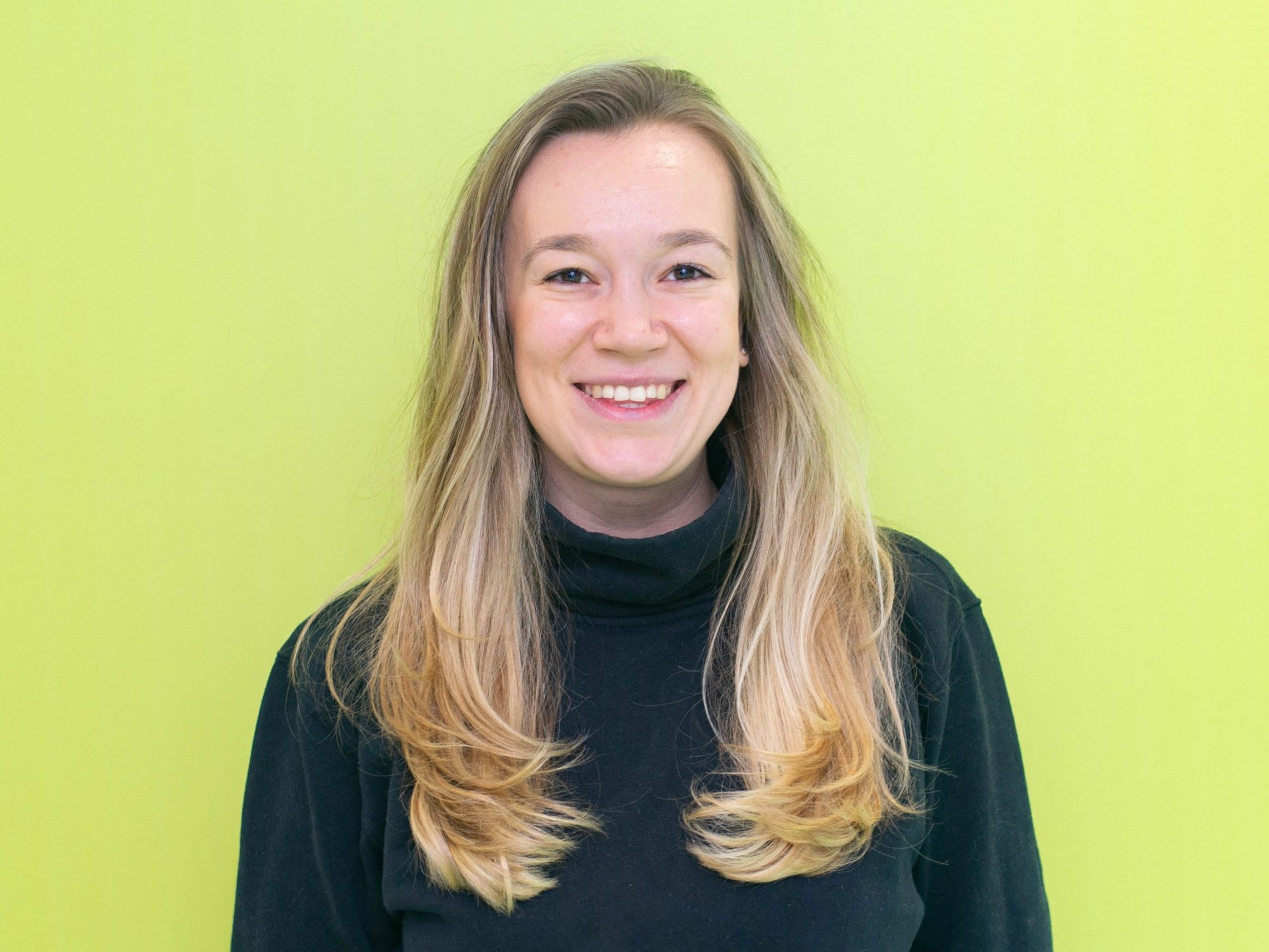Contact
Contact
40 Norman Road
Greenwich
London, SE10 9QX
E: marketing@bptw.co.uk
T: 020 8293 5175
40 Norman Road
Greenwich
London, SE10 9QX
E: marketing@bptw.co.uk
T: 020 8293 5175
Representing the first phase of the Purley Way Masterplan, Waddon Way regenerates a vacant brownfield site with 149 new homes inspired by local art deco architecture, creating a new heart for the Waddon Way neighbourhood.
| Client | Bellway |
| Number of Homes | 149 |
| Tenure Mix | 10% affordable, 90% private |
| Other Uses | commercial (371m²), residents' gym and concierge (74m²) |
| Site Size | 1 ha |
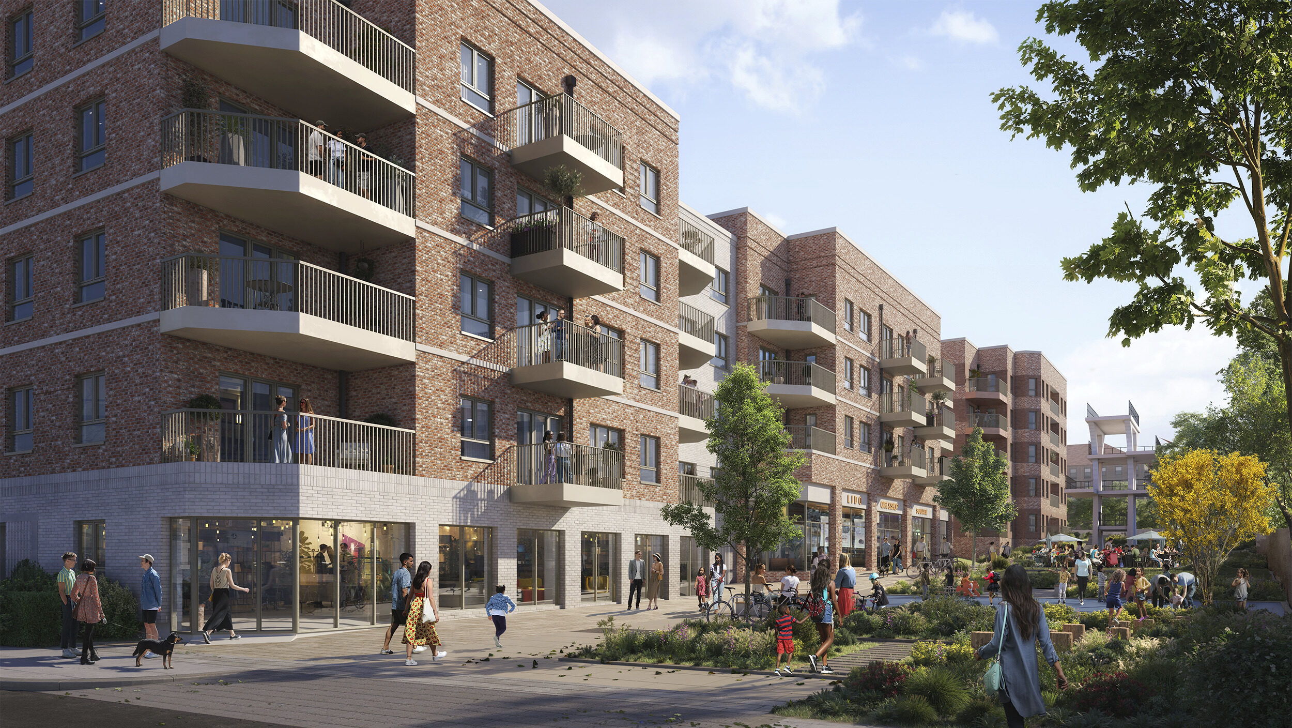
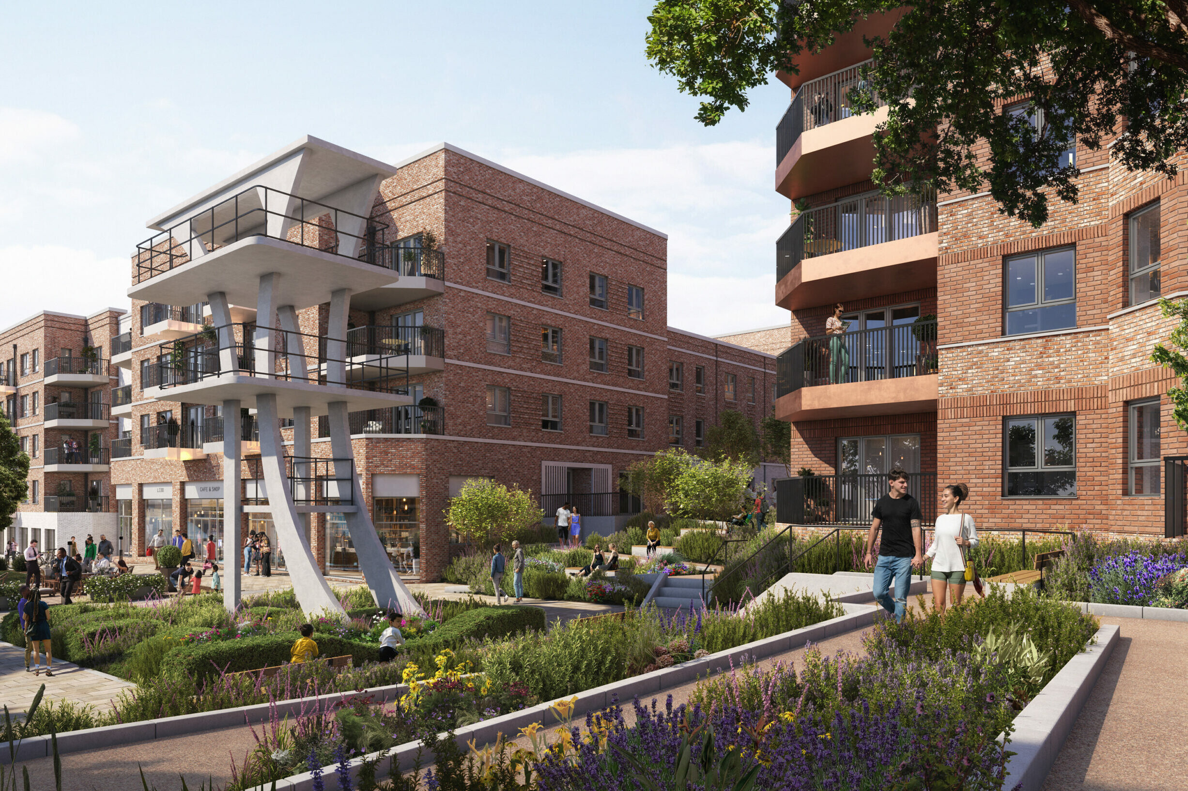
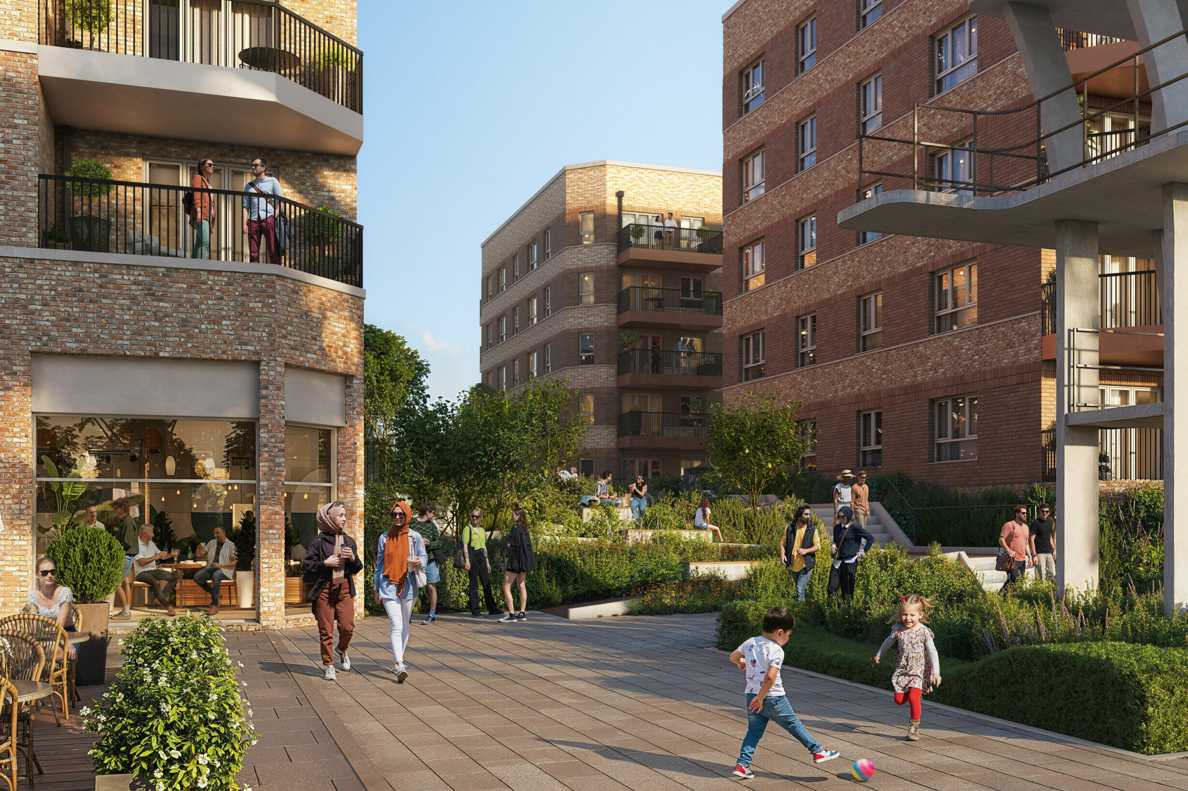
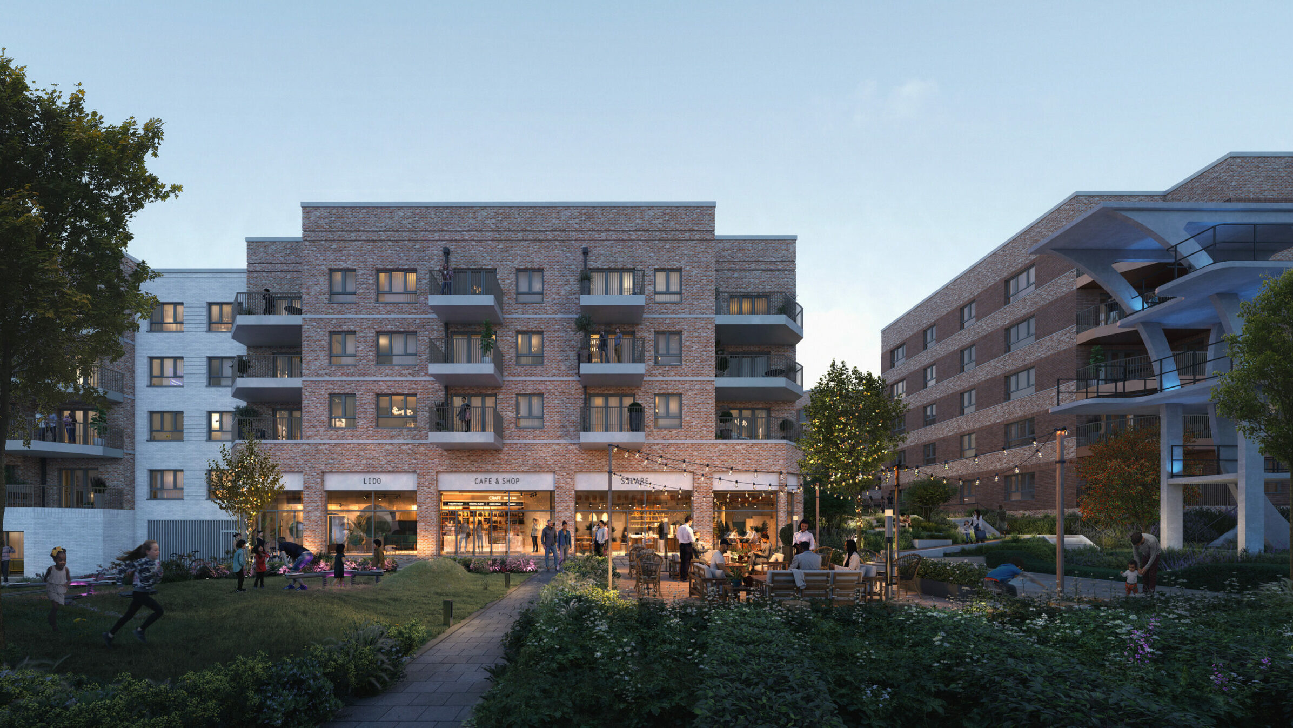
Appointed by Bellway, BPTW is leading the design of this vibrant mixed-use development in Croydon that ties into the future Purley Way Masterplan. The scheme includes three urban blocks between three and five storeys high with a mix of affordable and private houses and apartments, 30% of which will be family-sized to support the local housing needs.
A new linear public space leads to the retained Grade II listed diving platform from Purley Lido, providing the focal point for the development’s urban spaces and referencing the site’s historic use as a lido. The provision of lively commercial spaces and an enhanced public realm with an avenue of new trees activate the Waddon Way street frontage.
Croydon’s historic Art Deco architecture inspires the scheme, evident in many local landmarks surrounding the site. BPTW’s contemporary interpretation of this characteristic architectural style includes chamfered building corners and balconies, architectural symmetry, linear windows, and a bespoke material palette with red and grey brick and stone banding.

