05 - 03 - 2024
Establishing best practices in local authority design coding with the Chatham Centre Design Code
Enshrined in the new Levelling-up and Regeneration Act 2023, Design Codes are poised to become a crucial part of all local authority development plans. They aim to switch emphasis from what good design looks like to how good design is achieved. Yet with great regional variation between English towns, cities and rural areas, what makes the design code process deliver sustainable and characterful development that celebrates the local context? As showcased in the Design Council’s recent documentary “What is a Design Code”, the Chatham Centre Design Code is recognised for establishing the parameters needed to create more beautiful places that are welcomed by the local community. BPTW’s Urban Design Director, Scott Elliott Adams, reports on what makes the published code a best practice example for councils creating their own codes.
Now published for consultation, BPTW’s Chatham Centre Design Code is one of three exemplary codes featured in The Design Council and the Department for Levelling Up, Housing and Communities’ (DLUHC) documentary on design code creation. It is presented alongside Trafford Waterside in Trafford, Greater Manchester, and The Becontree Estate in Barking and Dagenham, London. The Design Council’s documentary uses live examples to describe how coding can achieve more predictable design outcomes using concise, illustrated parameters tailored to local conditions and priorities. The result should be well-designed places that enhance local character, support vibrant and healthy communities, and address the climate emergency.
The making of an exemplary code
The National Model Design Code (NMDC) defines a three-stage process to guide the development of local authority-led design codes. As part of DLUHC’s Design Code Pathfinder Programme, BPTW’s Urban Design Team successfully embedded the NMDC process into the Chatham Centre Design Code while engaging different Medway Council departments and the community. Through this collaborative approach, our team developed a clear and practical code that defines a unique vision for Chatham’s urban centre and specifies locally specific area types and design coding. We achieved this using the following stages:
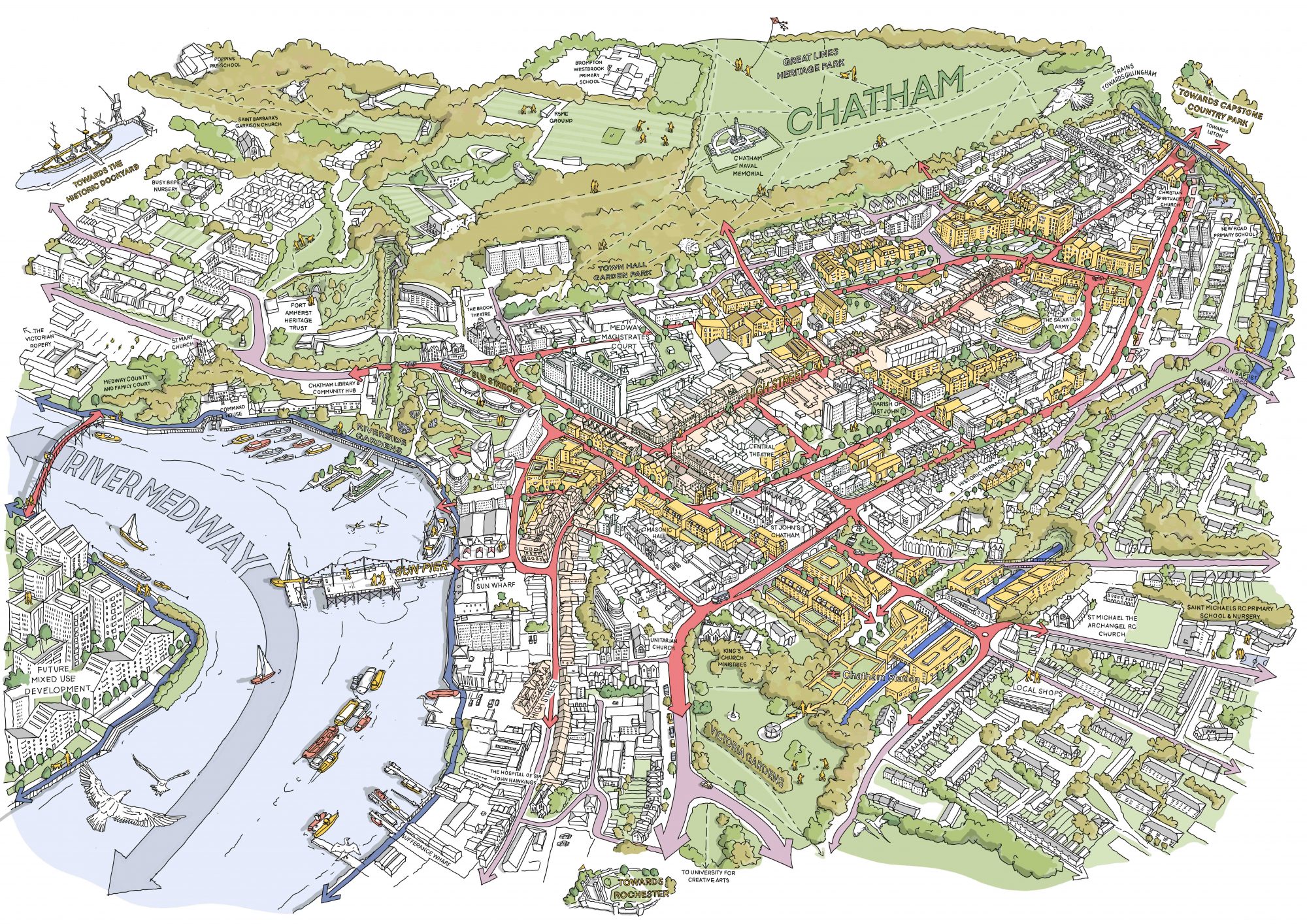
Stage 1 Baseline: Our analysis stage identified local issues, like connectivity, heritage and traffic. These issues served as the starting point for our work. Specifically, we found that the High Street is a well-used and prominent route in Chatham’s centre but is disconnected from the riverside. Also, the streets close to the High Street were widened to accommodate vehicles and car parking, which resulted in the removal of local heritage buildings. Almost one-third of the town centre’s frontages have been eroded, and Chatham now has four miles of empty sites, surface car parks and buildings with blank frontages. These findings quickly helped us define the scope of the design code.
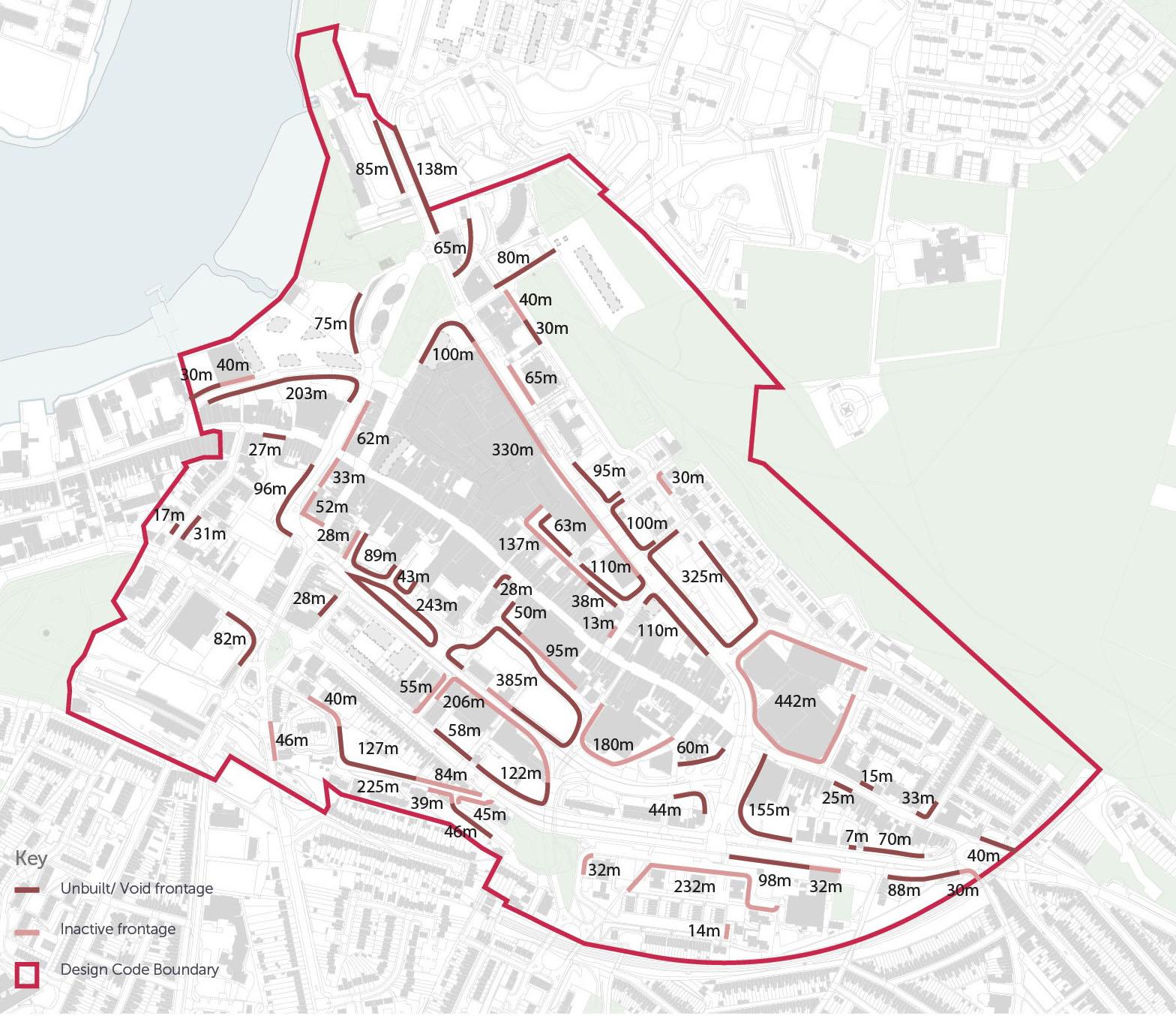
Stage 2 Vision: We then developed a Medway-wide coding plan that positions Chatham as the area’s city centre, as established in local policy, and defined six bespoke visions for area types that defined a Chatham Centre coding plan. Additionally, four masterplanning areas were defined and guided by landowner and developer input to transform key gateways in Chatham and aimed to strengthen the High Street. These areas identified key sites where coordinated development could deliver a step change in quality to enhance local streets and introduce new public spaces.
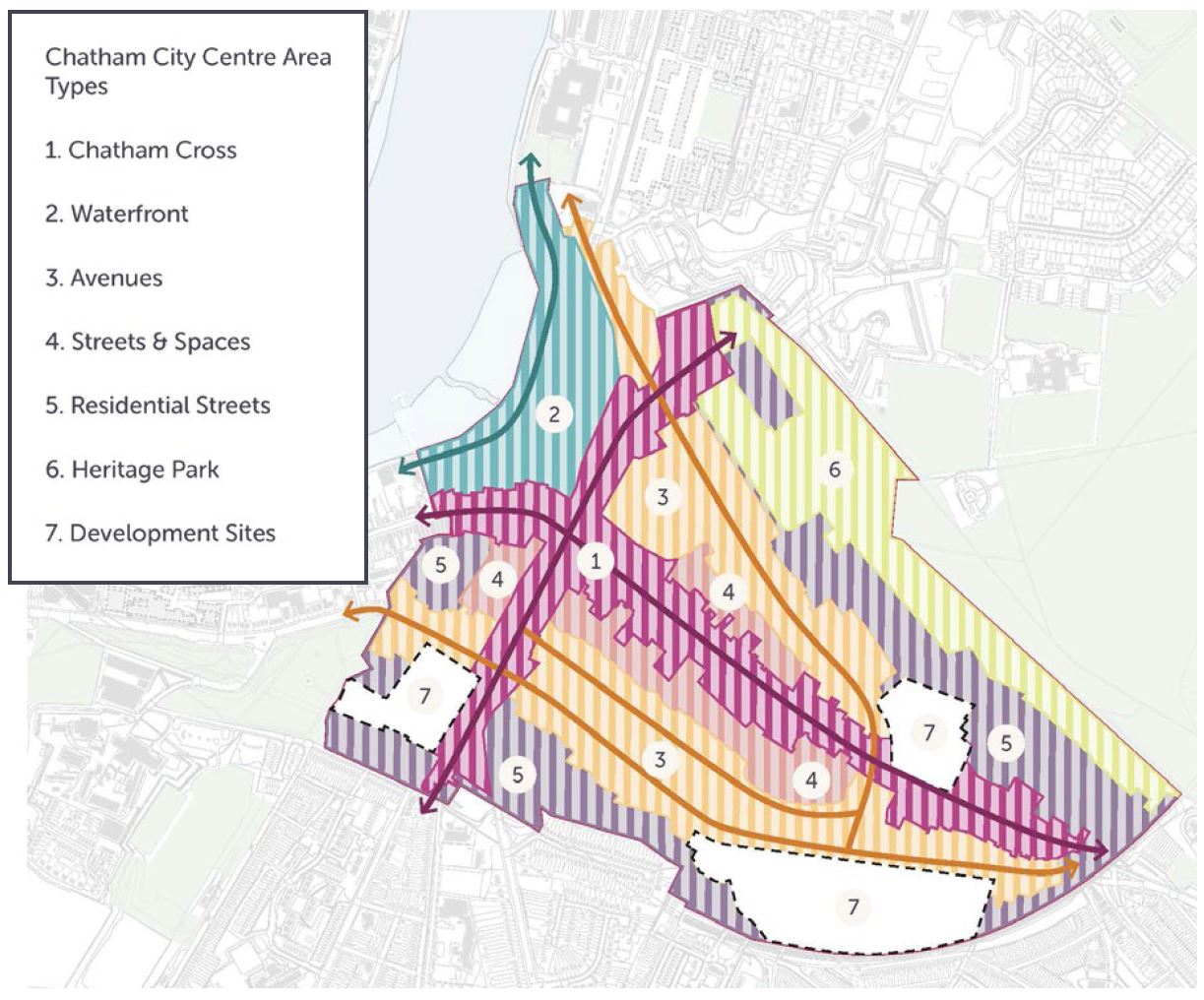
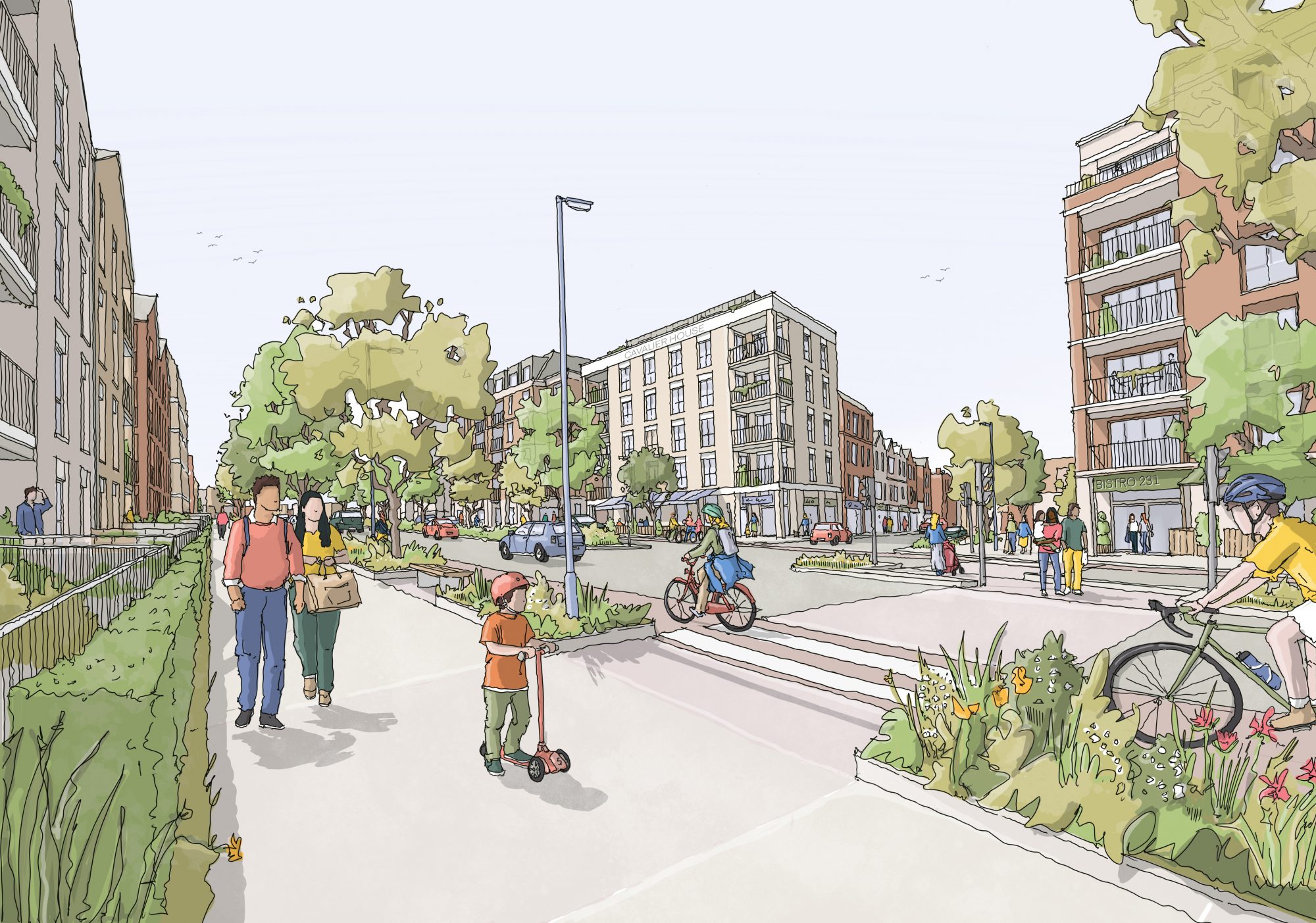
Stage 3 Code: Coding is one aspect where the Chatham Centre Design Code has excelled (1), and our approach demonstrates how local area types can be used effectively in the area plan. In this stage, we focused our design coding on the relevant ten characteristics of a well-designed place, as defined in the National Design Guide. We selected Movement, Public Space and Nature, Built Form and Land Use as the most important to Chatham. We specifically created detailed area type guidance to address a connected network of streets to promote public transport and active travel; enhance a network of green corridors, including requirements for an urban forest and introduction of SuDS; and ensure new buildings fit well within their respective streets by defining heights, building widths and ensuring proportions reference existing context.
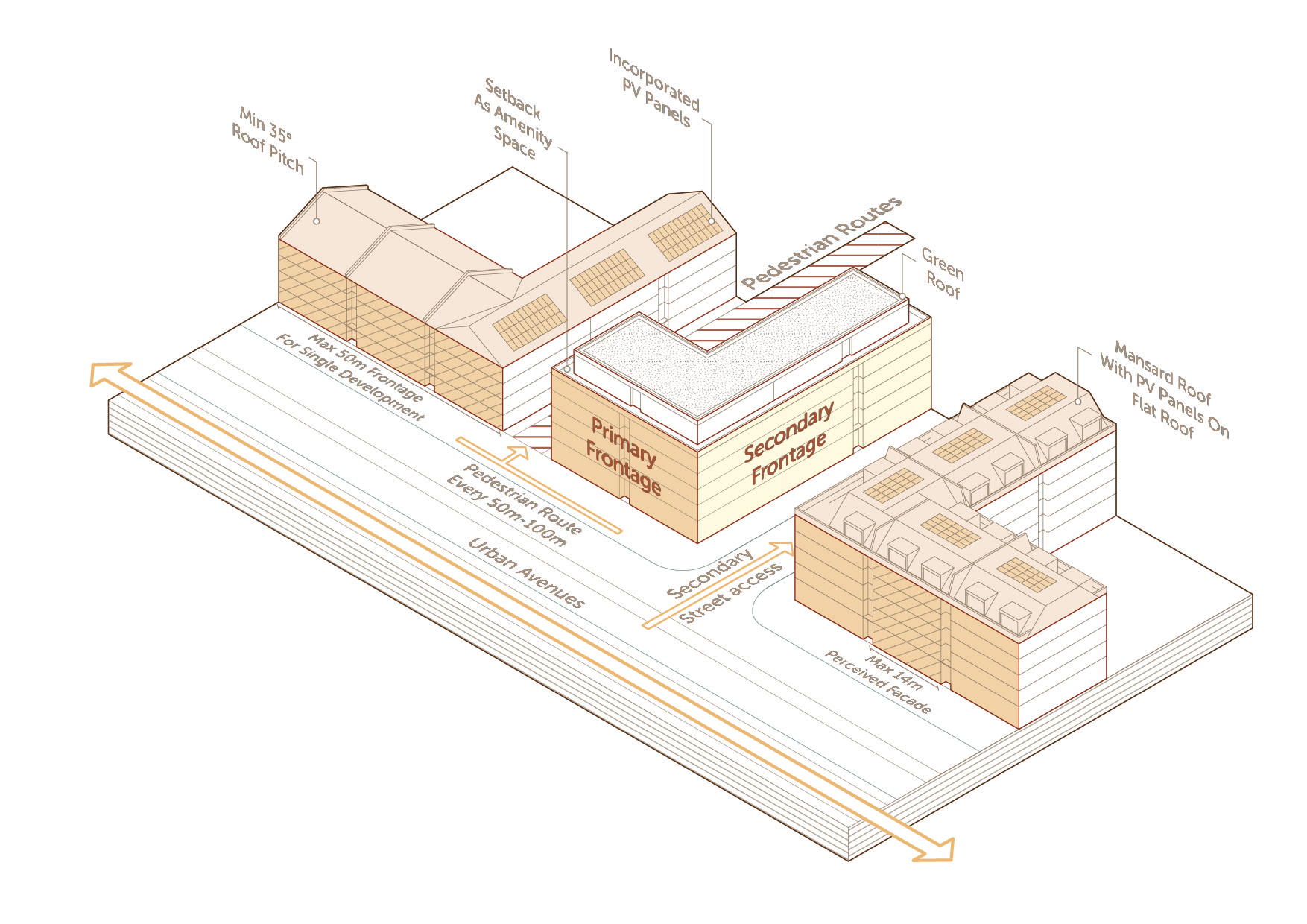
Engagement: BPTW worked alongside a project team including engagement experts Create Streets that led online and in-person community and stakeholder engagement and a comprehensive co-design process with officers and members, aligned to the NMDC’s three stages. Our wide engagement with the public focused on a digital platform to collect as many views as possible. We obtained many measurable results to identify the community’s views and preferences. The consultation responses demonstrated strong public support, with 80% of the respondents agreeing that the area type visions would work well in Chatham. Our highly collaborative deep engagement with council officers and members, through workshops, walkabouts, and coding sessions, and wide engagement with the community, helped us to develop and refine a provably popular design code.
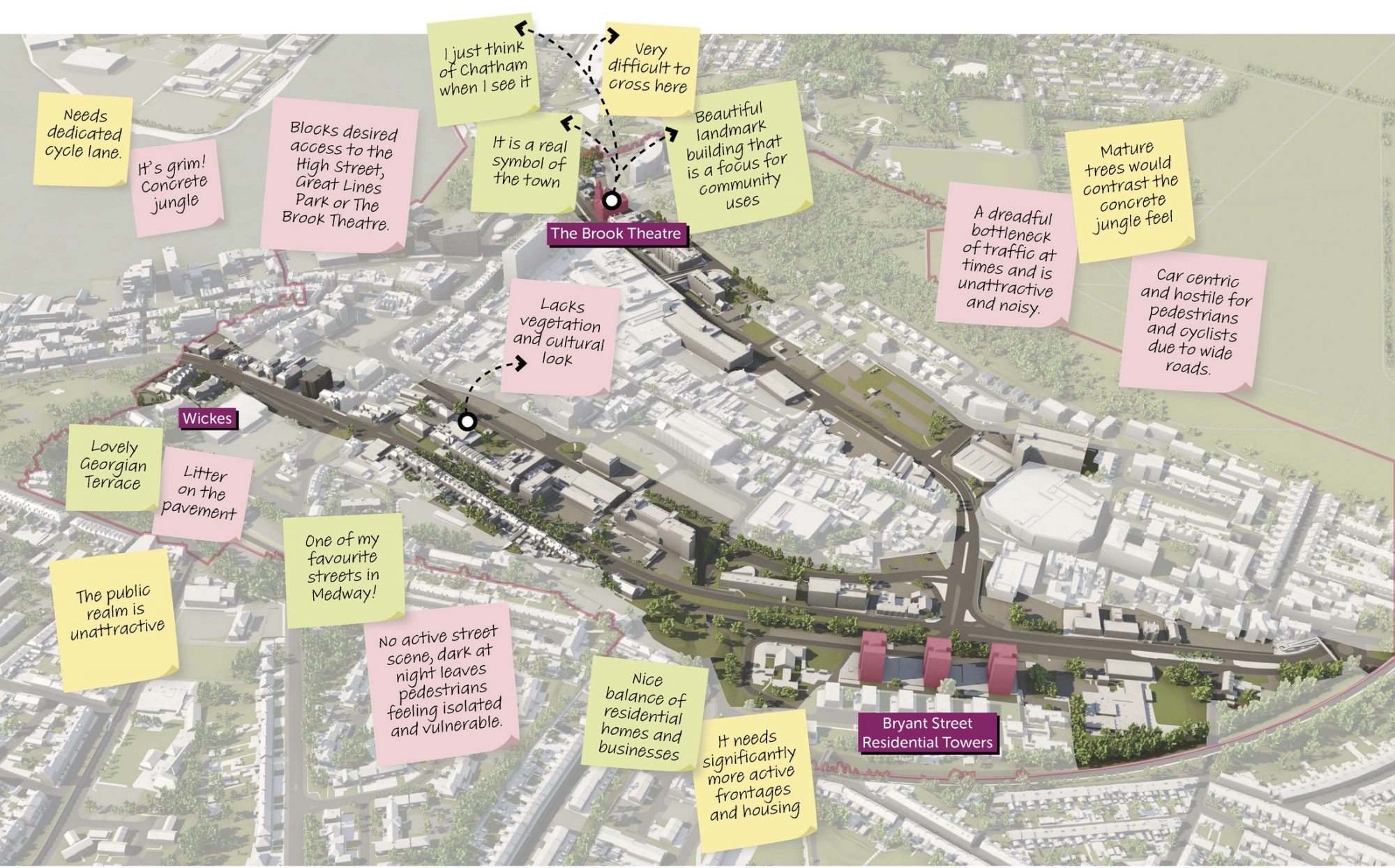
Effective elements
We used innovative processes in the code’s creation to improve its functionality in practice. Firstly, we created a strong vision based on long-term aspirations for Chatham. The design code supports the delivery of this vision by specifying Council priorities that act as policy hooks in the design code’s area-wide guidance. These assist Medway’s council departments in developing further work, strategies and policies that support placemaking in Chatham. For instance, the development of meanwhile uses on identified development sites can enable a future meanwhile use strategy to support Chatham’s centre.
Secondly, we developed area types related to the town centre’s fundamental issues and opportunities we identified during the baseline stage. For instance, a progressive reduction of the number of active building frontages, missing strategic pedestrian routes and the potential to introduce significant greenery. We based each area type on a range of local street types, including High Street, urban avenue and residential street types.
Lastly, we created a specific, measurable and binary design code to provide clarity on what is possible in Chatham and advise landowners of the exact requirements expected. We included an Exemplary Design Process that enables landowners keen to challenge or vary specific codes to ‘code-break’ if their scheme can demonstrate exemplary design through a defined and successful design review process.
The Design Code Document
We created a user-friendly design code document with specific numerical coding and simple, accessible illustrations per the NMDC’s look and feel. The project’s next stage is to produce a digital coding plan that links individual code requirements to different development sites in Chatham and only gives readers specific coding related to their selected site. The digital coding plan aims to improve the code’s ease of use.
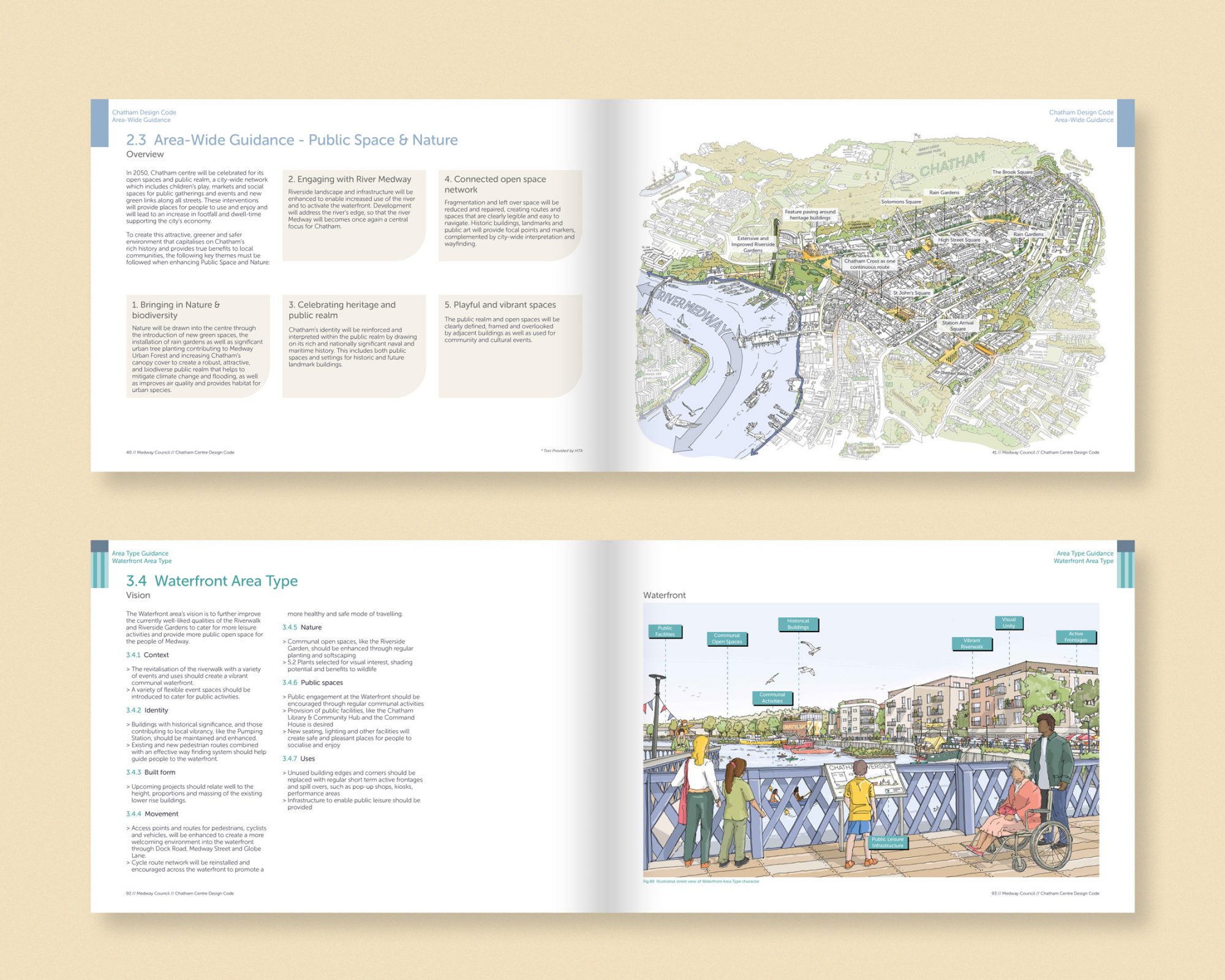
Design Code Training
One vital aspect of our design code service was training and knowledge sharing with Medway’s planners and other council officers on design codes and using coding in practice. We facilitated workshop sessions where our Urban Design team shared insight into the design coding process, including how the design code can maximise place qualities inherent in Chatham and how DM and design review processes can work together to maximise place potential. This additional service empowers the council to use the design code to the best effect when guiding local development, ensuring that the vision for Chatham Centre is followed through with long-term sustainable development.
Practical applications and next steps
Following the start of the consultation period on the draft code document, we are now acting as a critical friend to Medway Council to support officers in implementing the code’s principles and guidance in discussions for sites coming forward. This input helps guide developer-led emerging plans to better align with the code’s ‘musts’ and ‘shoulds’ to maintain the overarching design vision for Chatham and aims to demonstrate early wins from the design coding process. The council is also looking to lead by example in demonstrating how to deliver quality on the ground through projects delivered by its housing development company, helping unlock adjacent sites through the process.
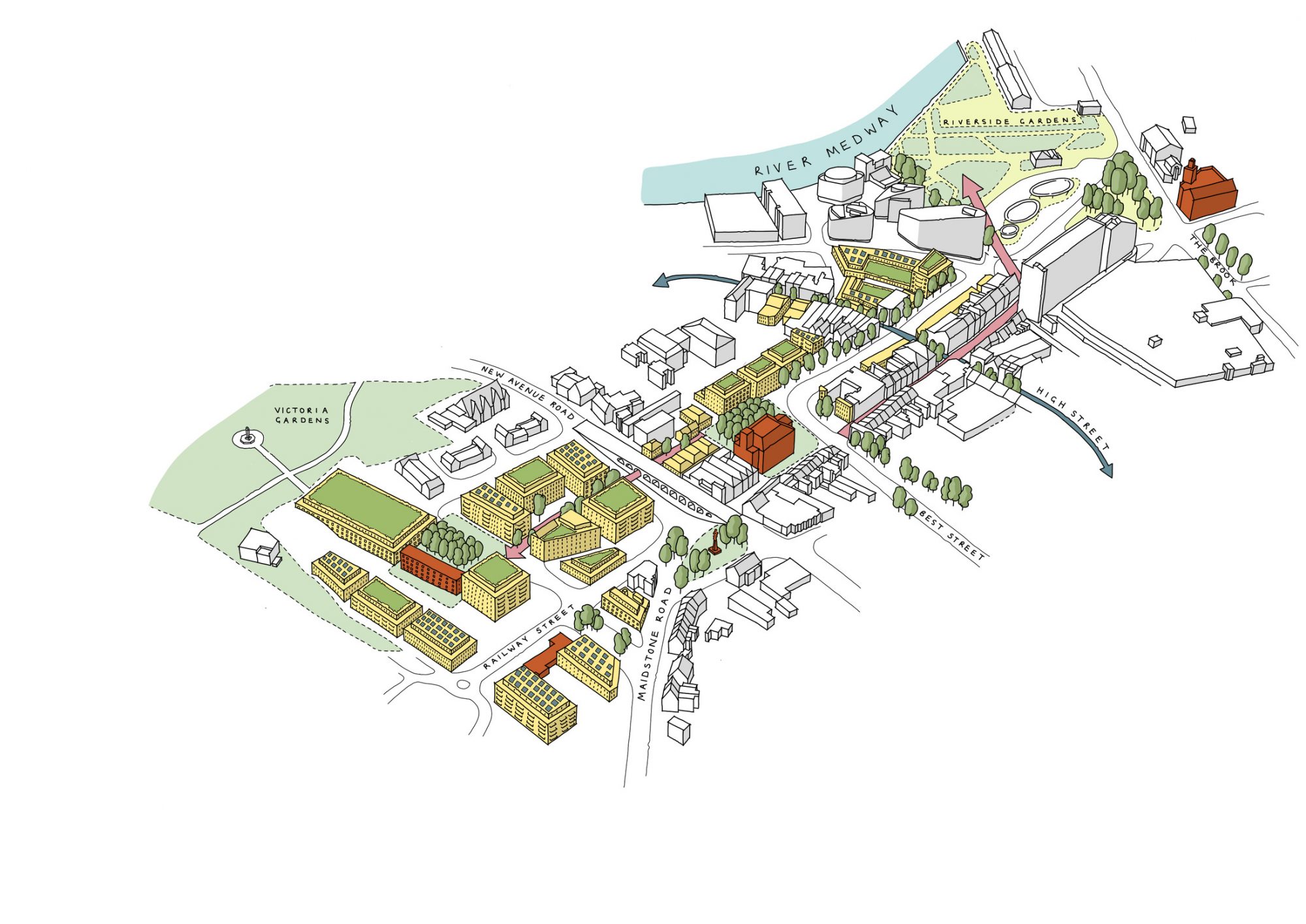
Early testing of the design code against emerging developer-led schemes demonstrated the power of a vision and the ability to deliver more successful places. The first site tested against the code was a key gateway site that will deliver mixed-uses and a significant number of new homes. During several informal meetings, the council’s planning officer encouraged the developer to review and improve the design to prioritise public space and new pedestrian routes as mandated by the code. These amendments introduced a new public square and a green play park for the local community to support healthy living. Through this process, the proposal was enhanced to better reflect the local context, including responding to adjacent massing and form as well as relating to local materials and appearance.
// We are really proud of the work that has been done on the design code in Chatham led by Scott Adams and the team at BPTW. The developers collaborating with Medway have been receptive as they can see that our decisions are underpinned by the place-based aspirations of the council, which are defined very clearly and tangibly within the design code. //
Duncan Berntsen, Senior Urban Design Officer at Medway Council.
With final adoption as a Supplementary Planning Document expected in early 2024, the code will create greater certainty in the planning system and demonstrate the qualities the community would like to see delivered in Chatham, as part of the delivery of Chatham’s vision for beauty, greenery, and increased focus on heritage. A draft version of the code is available to view here [1] and was developed by BPTW in collaboration with an expert team comprising Create Streets, HTA Landscape, Urban Movement and Lyall Bills & Young Architects.
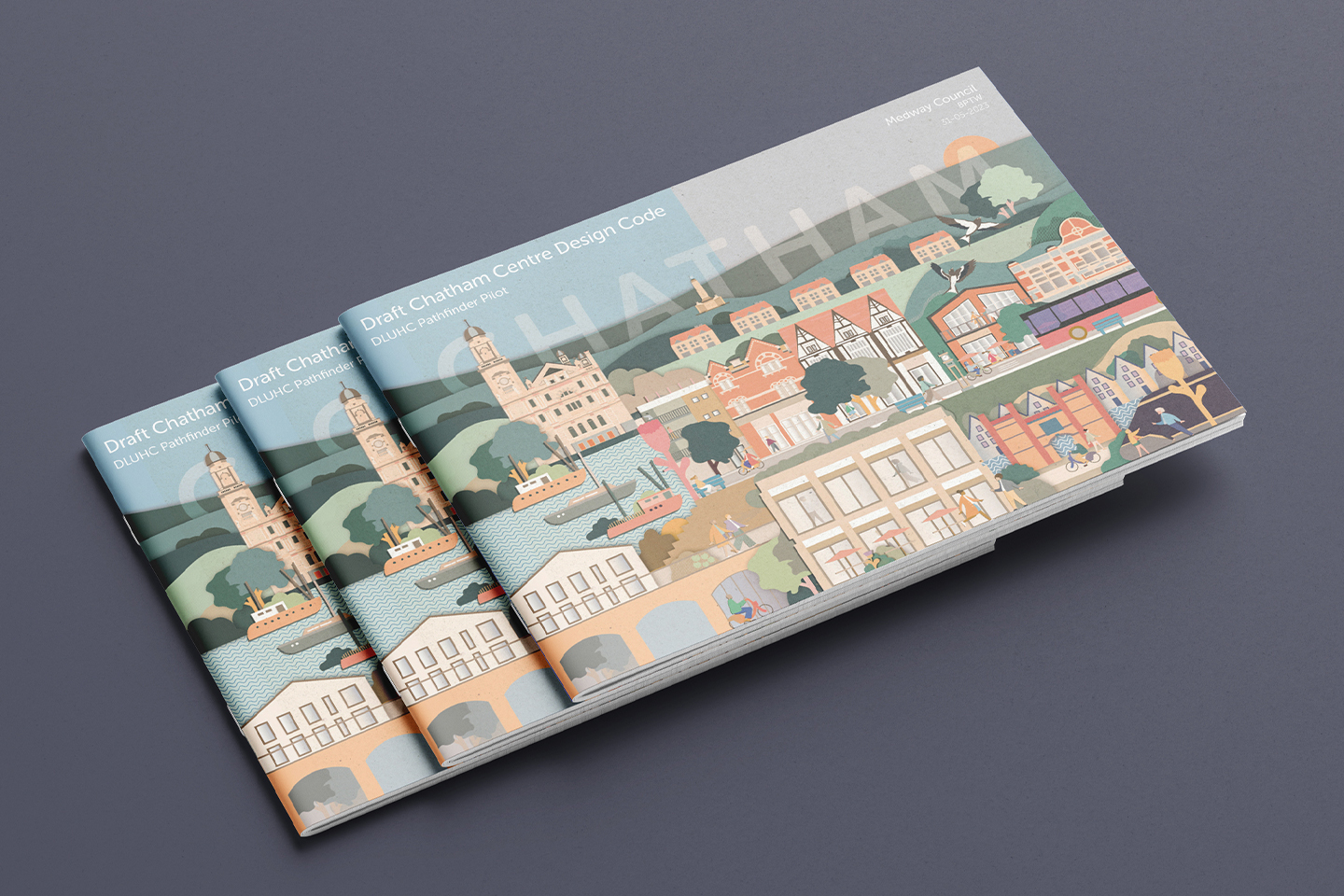
[1] Design Code Pathfinder Programme: Conversations and Insights (2023) by The Design Council available to view here: https://issuu.com/designcouncil/docs/design_code_pathfinder_programme_-_conversations_a/26
Scott Elliott Adams is the Urban Design Director at BPTW. With over 20 years of international urban design experience, Scott has created spatial strategies for major regeneration schemes, such as the award-winning Rochester Riverside masterplan for 1400 new homes alongside visionary projects in America and Australia. He is spearheading BPTW’s design coding, which includes delivering the industry-recognised Chatham Centre Design Code and recent commissions for the Runnymede Design Code and the Hemel Garden Communities Design Code. Scott crafted his design code expertise as the highest-ranking urban designer in the UK Government via Public Practice, where he led the National Model Design Code testing programme and was a key contributor in defining the Design Code Pathfinder programme to deliver exemplary design codes and processes.


