Contact
Contact
40 Norman Road
Greenwich
London, SE10 9QX
E: marketing@bptw.co.uk
T: 020 8293 5175
40 Norman Road
Greenwich
London, SE10 9QX
E: marketing@bptw.co.uk
T: 020 8293 5175
De Havilland Place in Kent is one of the final parcels in the new Kings Hill masterplan. The neighbourhood provides 210 beautifully designed, mixed-tenure homes and celebrates Kings Hill’s woodland character and the vernacular architecture of West Malling.
| Client | Bellway Homes |
| Number of Homes | 210 |
| Tenure Mix | 40% affordable, 60% private |
| Planning Approved | May 2022 |
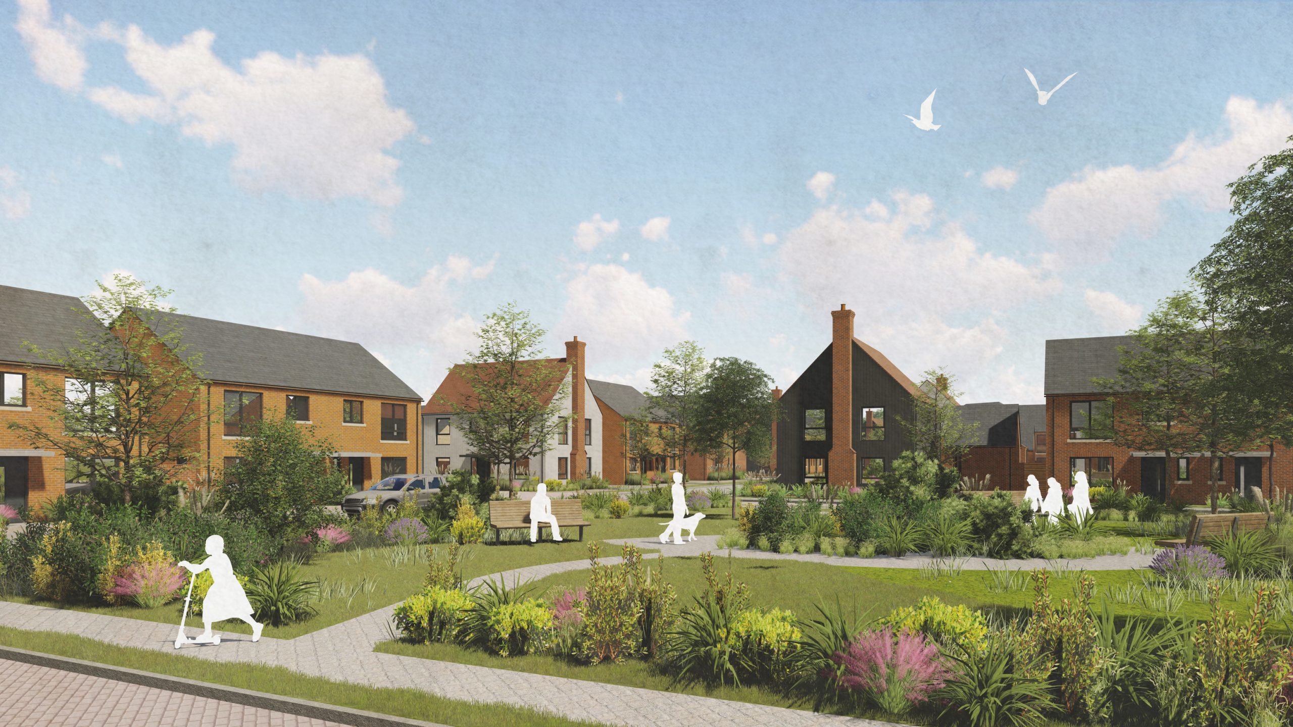
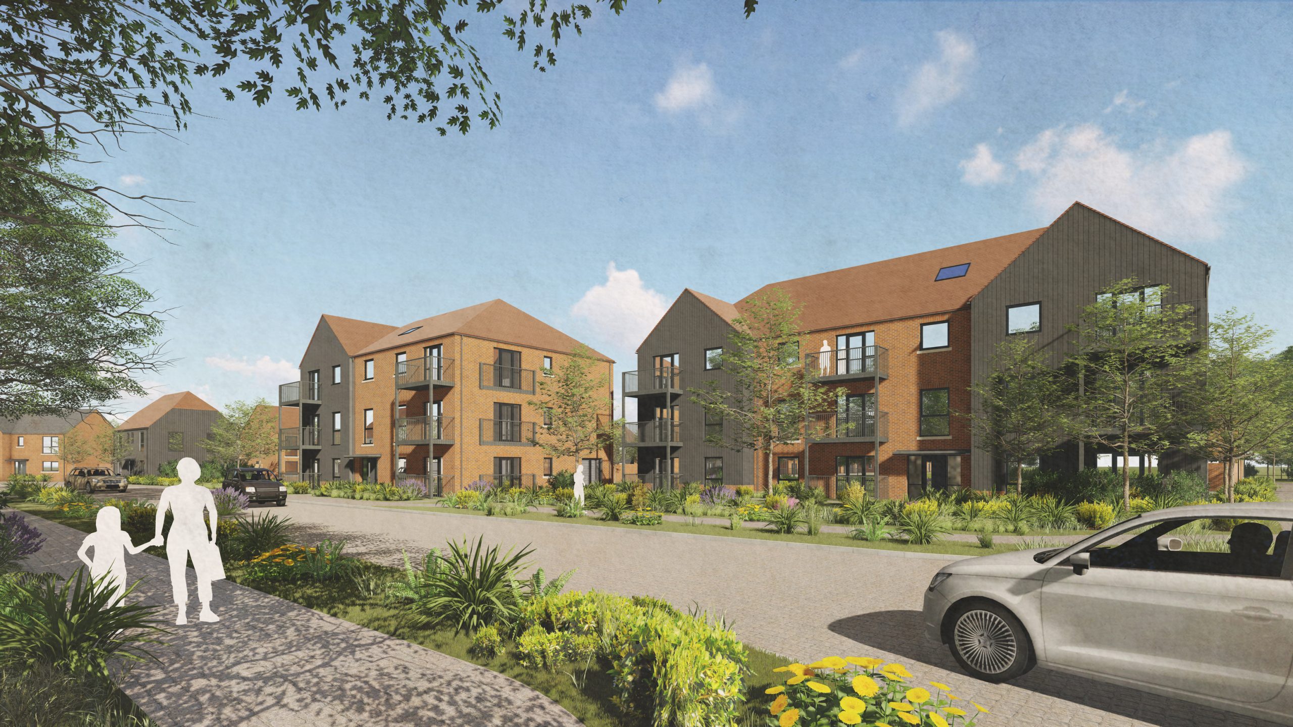
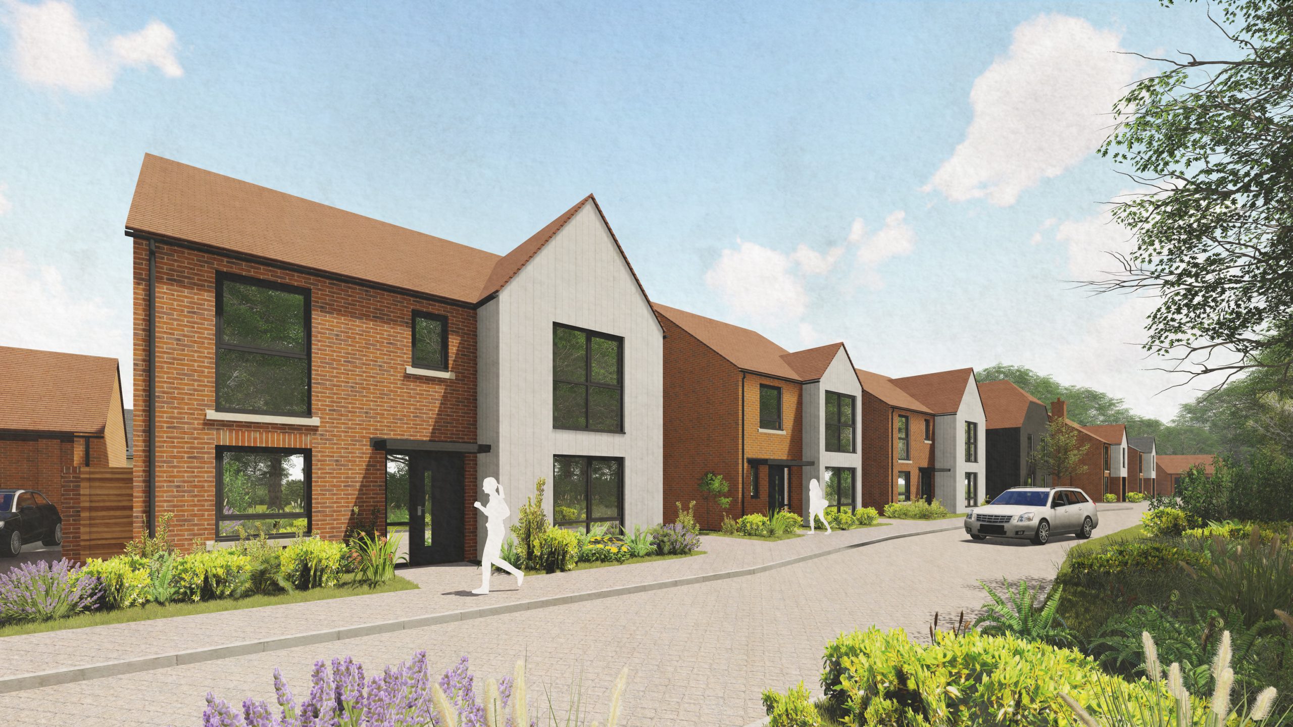
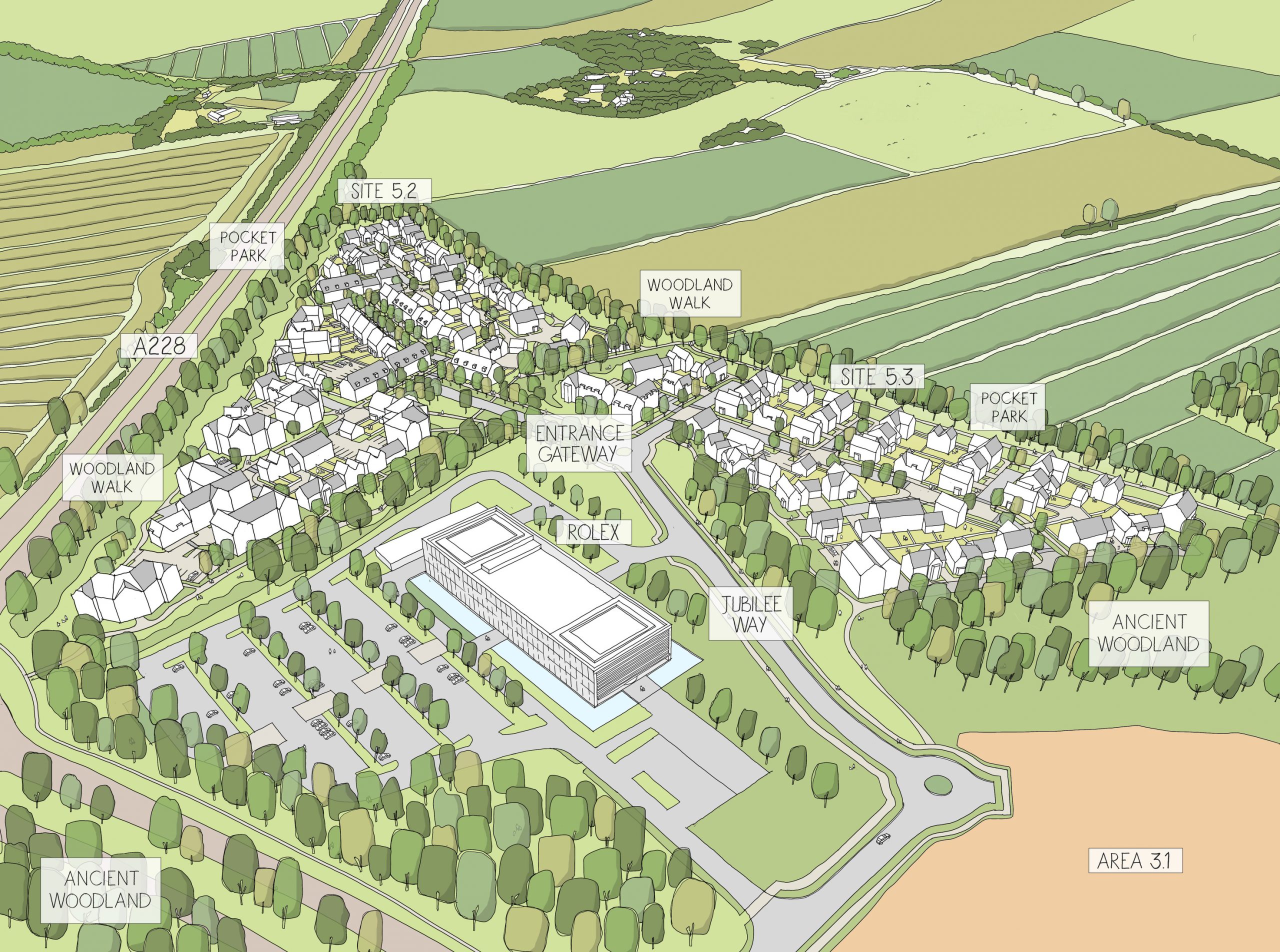
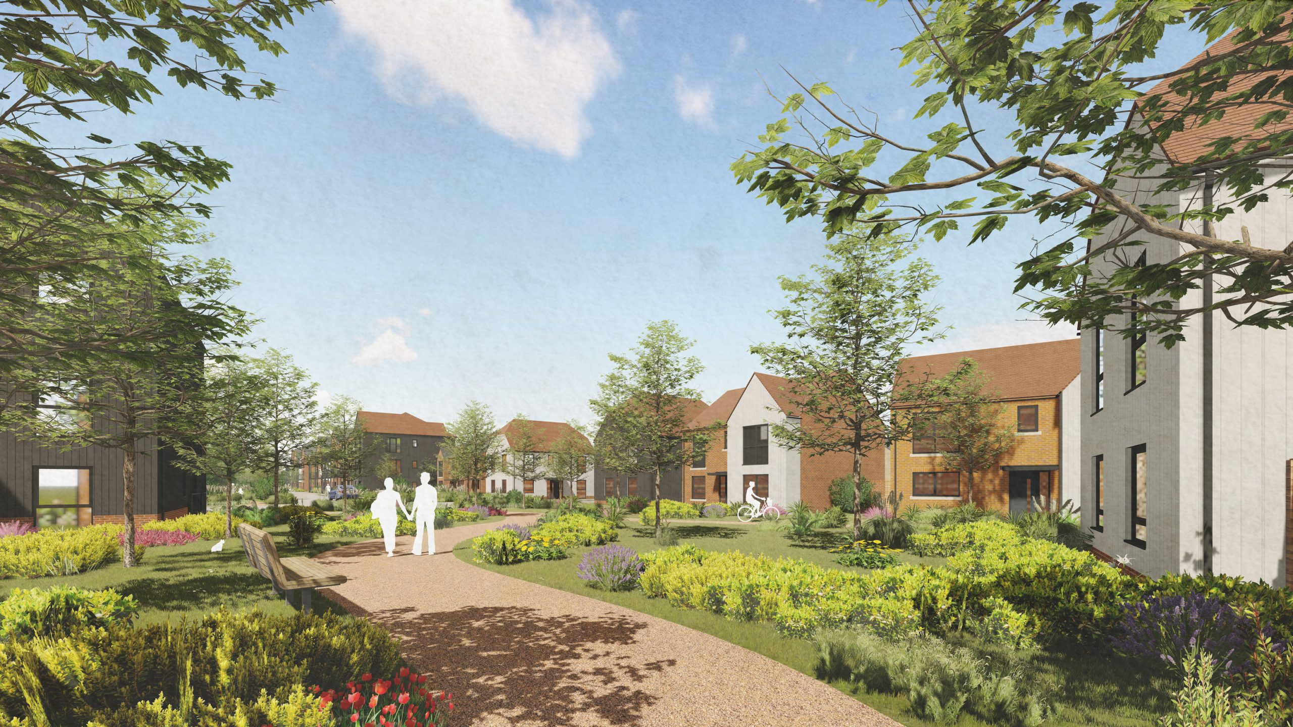
With a vision to create a high-quality residential environment, De Havilland Place’s masterplan provides one-bedroom flats through to five-bedroom family homes designed to suit the needs of modern-day living and to maximise views across the surrounding ancient woodland. BPTW secured planning permission with unanimous approval for the reserved matters application and collaborated with the client, Bellway Homes, and planning officers at Tonbridge and Malling Borough Council to progress the landmark design.
The neighbourhood’s layout includes four different character areas that provide architectural interest and create a varied journey for residents and visitors through the neighbourhood – from the Entrance Square and the Green to the quiet streets where homes benefit from beautiful views of the natural setting. The development abuts an ancient woodland where a 15-metre-wide buffer protects the flora and fauna.
BPTW drew inspiration from the surrounding villages of West Malling and Offham, where the traditional building forms informed the design’s material palette and elevational treatments. Red and buff bricks sit alongside accent materials, such as alternating coloured weatherboarding on prominent buildings.
Alongside providing attractive new homes, the design delivers an attractive public realm with a village green located at the heart of the development. Landscaped pedestrian-friendly connections will also create pleasant walking routes across the site and beyond to encourage active travel.
De Havilland Place follows our work on an earlier phase in the masterplan, Liberty Quarter, which provides 52 homes.