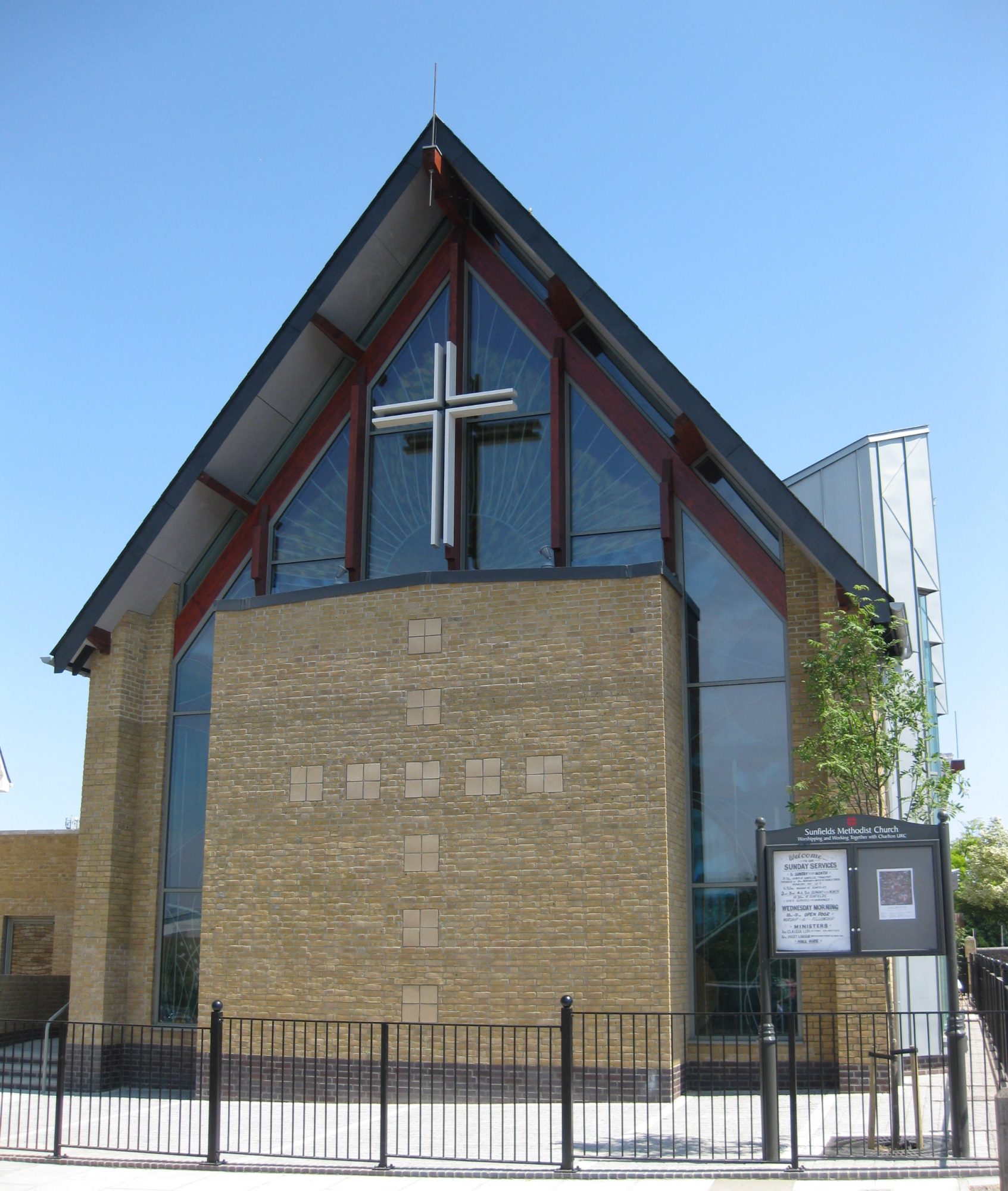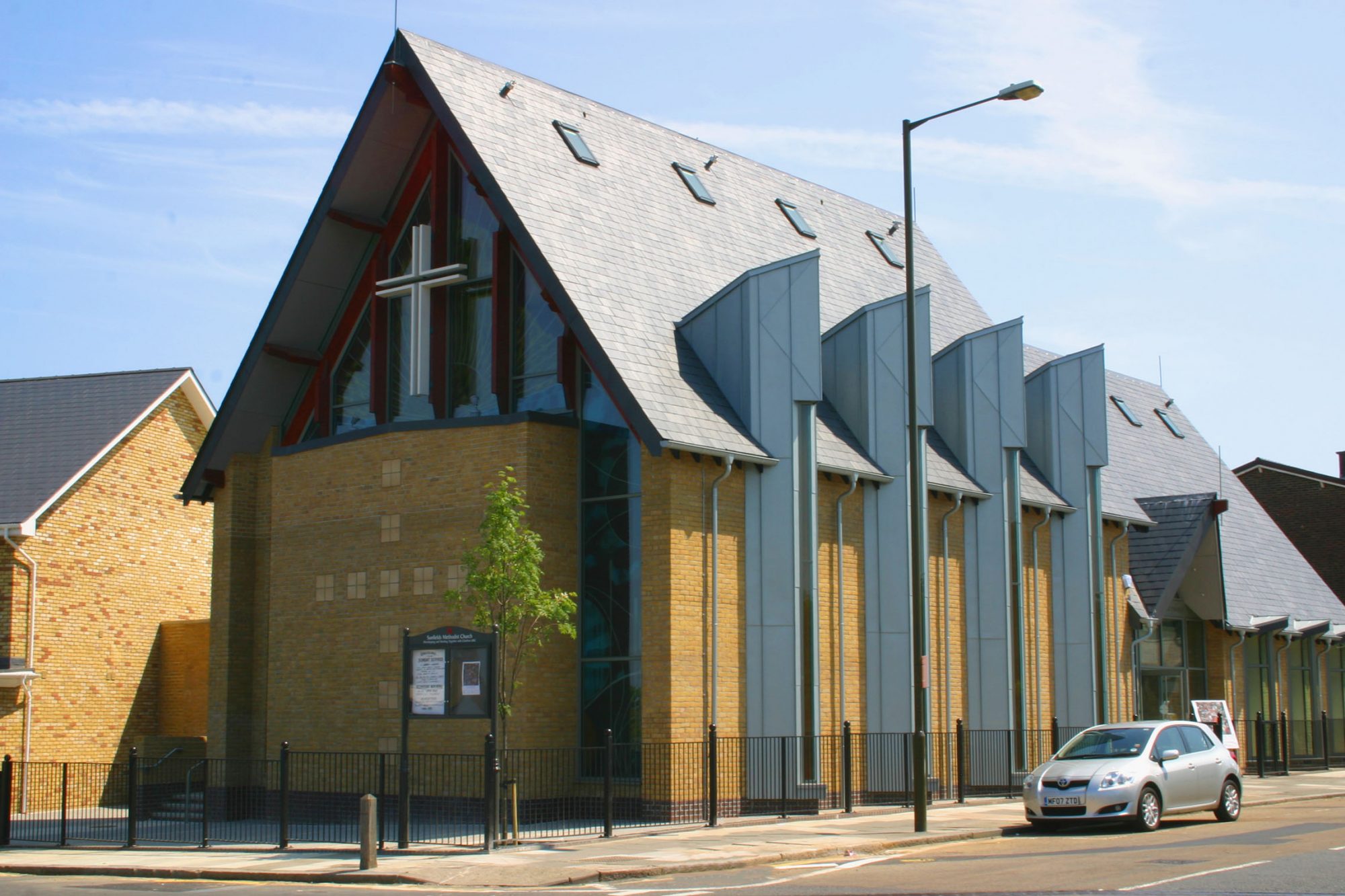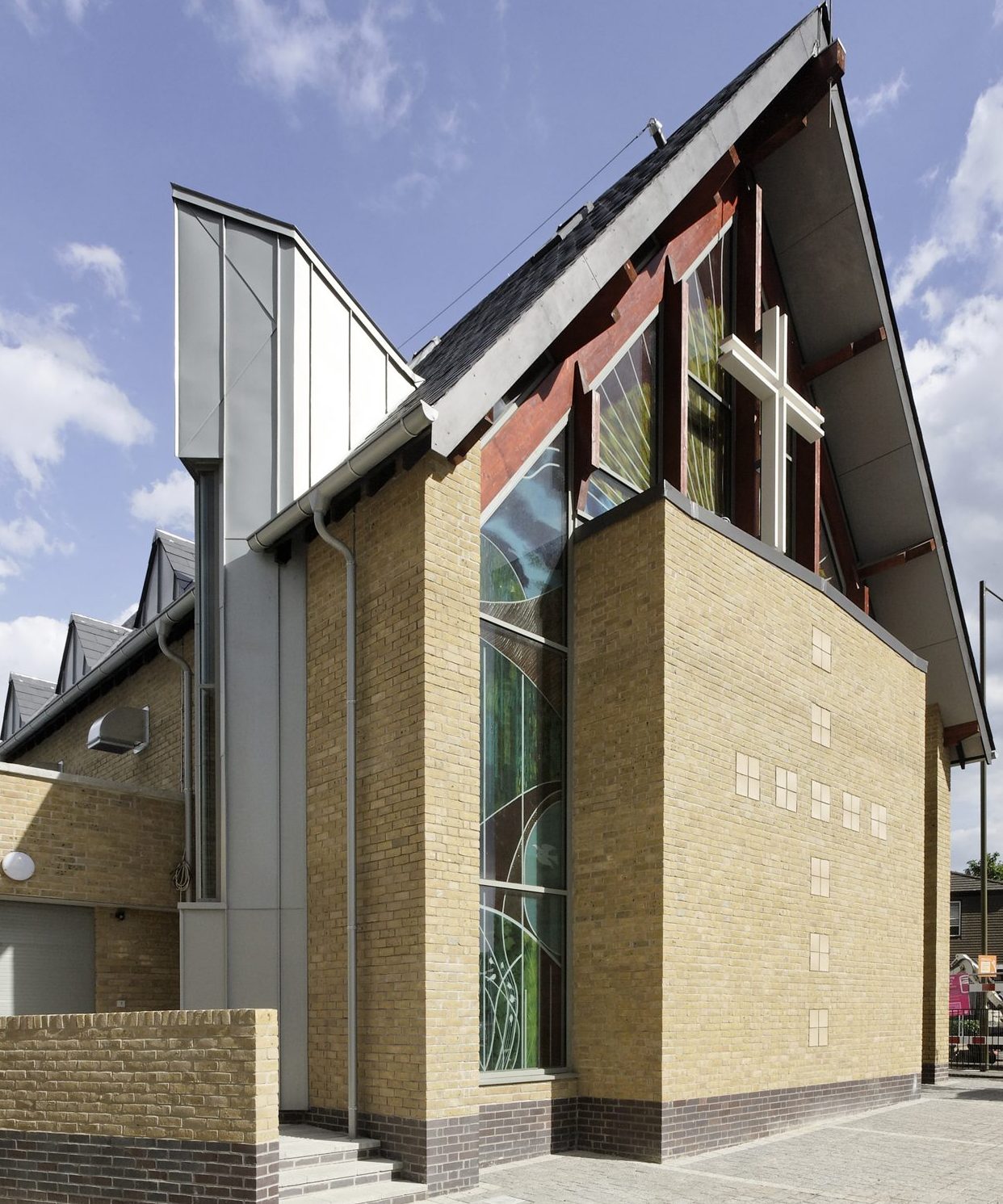Contact
Contact
40 Norman Road
Greenwich
London, SE10 9QX
E: marketing@bptw.co.uk
T: 020 8293 5175
40 Norman Road
Greenwich
London, SE10 9QX
E: marketing@bptw.co.uk
T: 020 8293 5175
Sunfields Methodist Church in Blackheath is a prominent new landmark building which provides a central venue for worship and events for the local Methodist community.
| Client | Sunfields Methodist Church |
| Completiton Date | May, 2009 |
| Planning Approved | January, 2008 |



Located in a conservation area, the Sunfields Methodist Church is a contemporary building designed in a traditional form, with a steep pitched roof that clearly expresses its function and contributes to the architecture of the locality. The integration between the roof structure and lighting allows daylight to spill into the church, creating a well-lit, relaxed environment to worship in.
Laid out in cruciform, the church is defined by a large west facing stained glass window, created using elaborately etched and coloured glazing. The window comes to life at night where the intricate detailing radiates with colour, while in sunlight, the colours play delicately on the internal masonry surfaces.
The scheme is built from a series of high-quality materials, including glulam timber, brick and stone features and a slate roof. Within the building additional rooms are provided for community use, along with a kitchen, office space, WCs and storage.